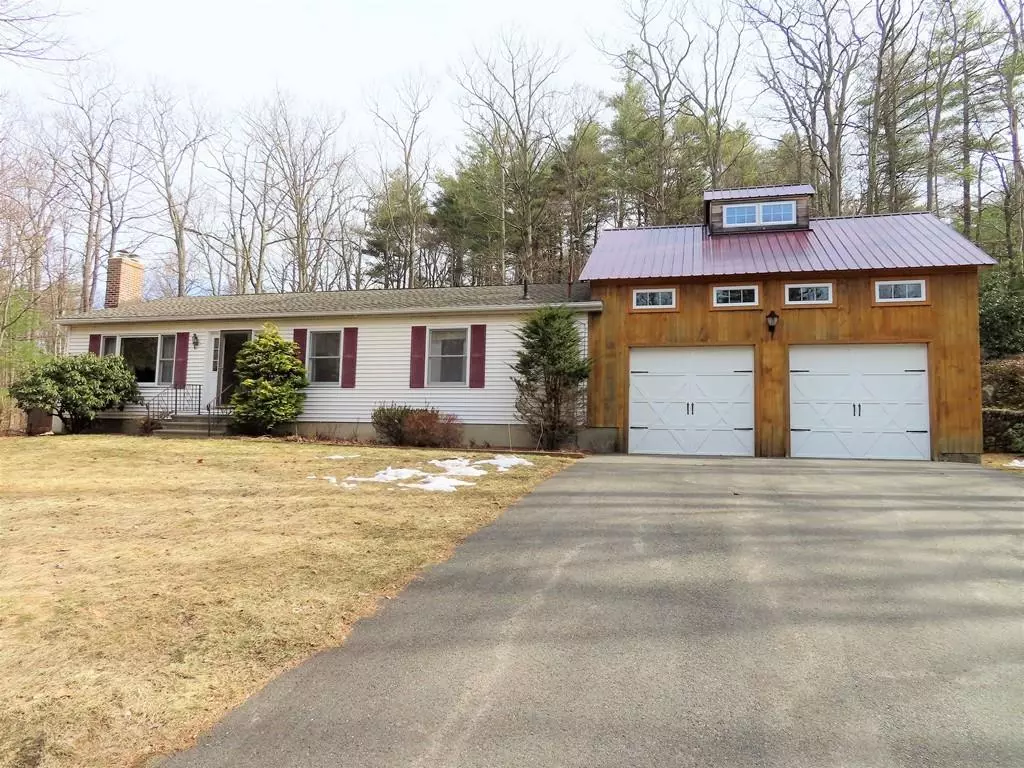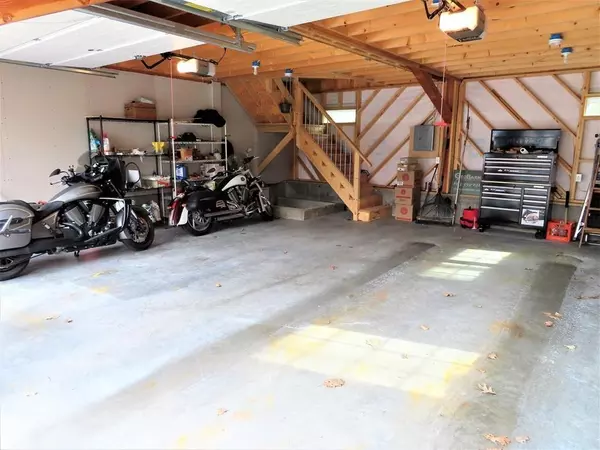$329,000
$339,900
3.2%For more information regarding the value of a property, please contact us for a free consultation.
21 Overlook Road Westminster, MA 01473
3 Beds
2 Baths
1,248 SqFt
Key Details
Sold Price $329,000
Property Type Single Family Home
Sub Type Single Family Residence
Listing Status Sold
Purchase Type For Sale
Square Footage 1,248 sqft
Price per Sqft $263
MLS Listing ID 72639258
Sold Date 06/30/20
Style Ranch
Bedrooms 3
Full Baths 2
HOA Y/N false
Year Built 1986
Annual Tax Amount $4,226
Tax Year 2020
Lot Size 1.150 Acres
Acres 1.15
Property Description
Ready Now! Updated Open Floor Plan Ranch with Geobarn Built 2 Car Garage. The home features an open floor plan Living Room/ Kitchen/Dining Area with custom built-ins featuring the gas fireplace – easily enjoyed by all areas of the living space from cooking in the updated cherry and granite kitchen, spacious dining area or living room. Updated Full Bath with double granite vanity and oversized tiled shower for convenience ready for you too – you won't be bothered with these updates. Master Suite includes Master Bath for privacy. This impressive custom garage offers the renowned craftsmanship of Geobarns offering oversized doors for your convenience, 2nd level loft with skylights and cupola just ideal for a workshop! Style, updates, located in commuter friendly Westminster – Welcome Home!
Location
State MA
County Worcester
Zoning R1
Direction Main St - Bacon St - Overlook Rd - #21 on the Rt; driveway bears left to the house
Rooms
Basement Full, Bulkhead, Concrete, Unfinished
Primary Bedroom Level Main
Kitchen Flooring - Laminate, Dining Area, Countertops - Stone/Granite/Solid, Cabinets - Upgraded, Exterior Access, Open Floorplan, Remodeled, Slider, Stainless Steel Appliances, Peninsula
Interior
Heating Electric Baseboard, Propane, Leased Propane Tank, Other
Cooling None
Flooring Tile, Carpet, Engineered Hardwood
Fireplaces Number 1
Fireplaces Type Living Room
Appliance Range, Dishwasher, Microwave, Refrigerator, Electric Water Heater, Tank Water Heater, Utility Connections for Electric Range, Utility Connections for Electric Oven, Utility Connections for Electric Dryer
Laundry In Basement, Washer Hookup
Exterior
Exterior Feature Rain Gutters, Storage
Garage Spaces 2.0
Utilities Available for Electric Range, for Electric Oven, for Electric Dryer, Washer Hookup
Roof Type Shingle
Total Parking Spaces 8
Garage Yes
Building
Lot Description Easements
Foundation Concrete Perimeter
Sewer Inspection Required for Sale, Private Sewer
Water Public
Architectural Style Ranch
Schools
Middle Schools Overlook Ms
High Schools Oakmont Hs
Others
Senior Community false
Read Less
Want to know what your home might be worth? Contact us for a FREE valuation!

Our team is ready to help you sell your home for the highest possible price ASAP
Bought with Ronald Rothenberg • Home Base Real Estate





