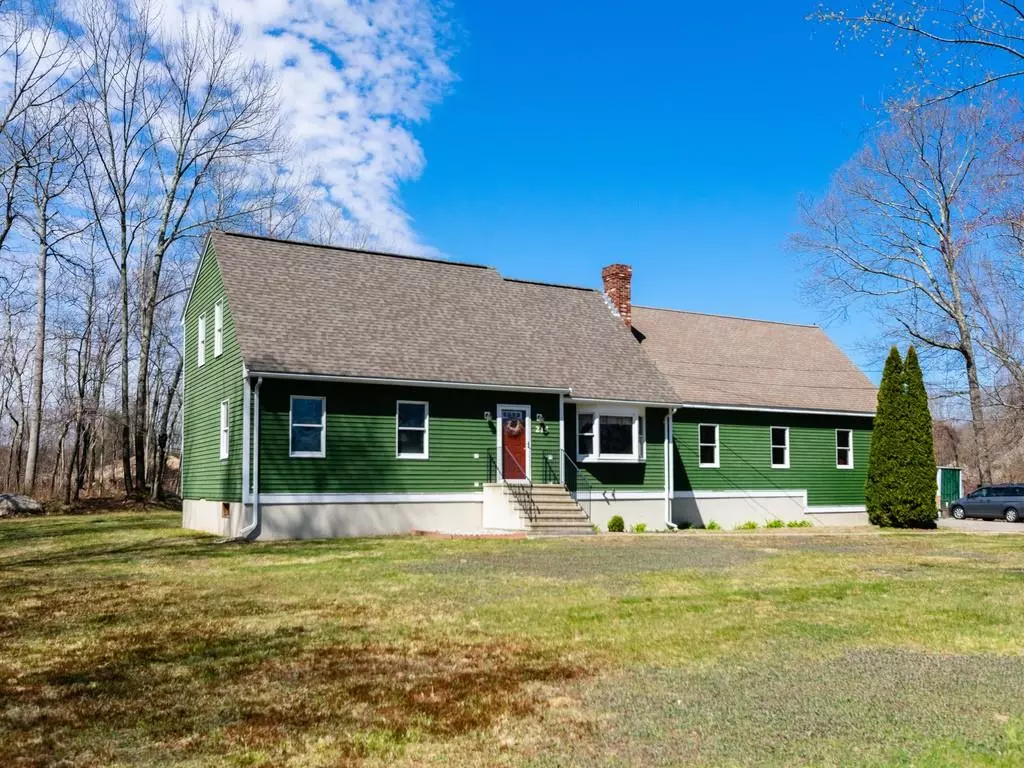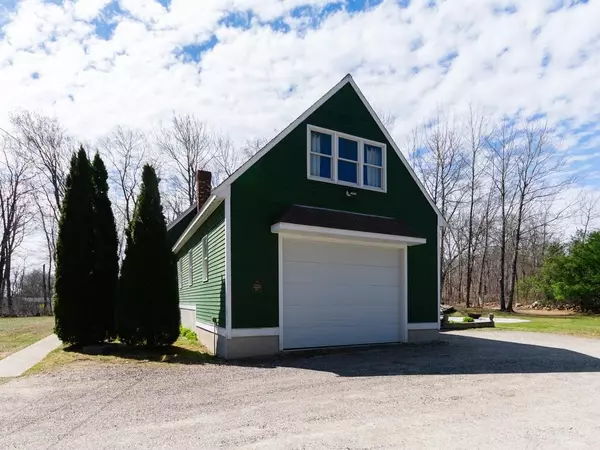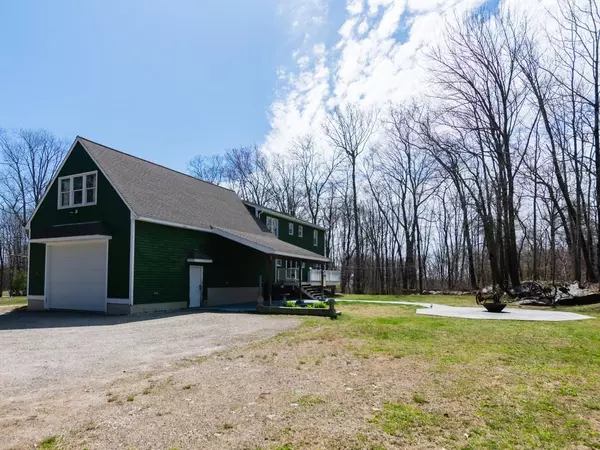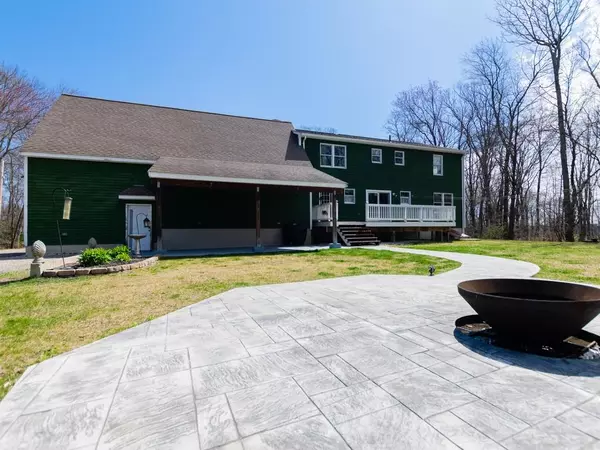$380,900
$375,900
1.3%For more information regarding the value of a property, please contact us for a free consultation.
215 Mendon Street Blackstone, MA 01504
3 Beds
2.5 Baths
2,182 SqFt
Key Details
Sold Price $380,900
Property Type Single Family Home
Sub Type Single Family Residence
Listing Status Sold
Purchase Type For Sale
Square Footage 2,182 sqft
Price per Sqft $174
MLS Listing ID 72649703
Sold Date 06/30/20
Style Cape
Bedrooms 3
Full Baths 2
Half Baths 1
HOA Y/N false
Year Built 1990
Annual Tax Amount $6,749
Tax Year 2020
Lot Size 1.840 Acres
Acres 1.84
Property Description
Do you like privacy? Quality construction and several recent updates? Perhaps 1.84 acres would appeal, or perhaps the newer roof, the 18-month-old stainless kitchen and the hardwood throughout the first floor. This is a beautiful single-family home on a gorgeous lot. The current owners added a four-bay heated garage with high ceilings. There is an attached carport, a large back deck overlooking a stone patio with a beautiful fire pit that hosted many gatherings. There is a new bulkhead door, a full unfinished basement, holding a newer oil furnace and hot water tank, and a powerful 200-amp electrical service. The upstairs has all three bedrooms, and a room above the garage that can either vastly expand the master bedroom or serve as a home office. There are two full bathrooms upstairs and a half-bath downstairs, near the first-floor laundry room. The house is cleaned and staged, de-cluttered and ready. This under-priced gem will sell very quickly!
Location
State MA
County Worcester
Zoning Res
Direction From Blackstone Village, go north on Mendon Street; from Mendon Center, go south on Blackstone St.
Rooms
Family Room Flooring - Hardwood, French Doors, Recessed Lighting
Basement Full, Bulkhead, Concrete, Unfinished
Primary Bedroom Level Second
Dining Room Flooring - Hardwood, French Doors, Lighting - Pendant
Kitchen Ceiling Fan(s), Closet, Flooring - Hardwood, Flooring - Stone/Ceramic Tile, Deck - Exterior, Recessed Lighting, Slider, Stainless Steel Appliances
Interior
Interior Features Ceiling Fan(s), Home Office, Central Vacuum
Heating Baseboard, Oil
Cooling None, Whole House Fan
Flooring Carpet, Hardwood, Flooring - Wall to Wall Carpet
Appliance Range, Dishwasher, Microwave, Refrigerator, Oil Water Heater, Utility Connections for Electric Range, Utility Connections for Electric Oven, Utility Connections for Electric Dryer
Laundry Flooring - Stone/Ceramic Tile, Main Level, Electric Dryer Hookup, Exterior Access, Washer Hookup, Lighting - Overhead, First Floor
Exterior
Exterior Feature Storage
Garage Spaces 4.0
Community Features Walk/Jog Trails, Conservation Area
Utilities Available for Electric Range, for Electric Oven, for Electric Dryer, Washer Hookup
Roof Type Asphalt/Composition Shingles
Total Parking Spaces 8
Garage Yes
Building
Lot Description Level
Foundation Concrete Perimeter
Sewer Private Sewer
Water Private
Architectural Style Cape
Others
Senior Community false
Acceptable Financing Contract
Listing Terms Contract
Read Less
Want to know what your home might be worth? Contact us for a FREE valuation!

Our team is ready to help you sell your home for the highest possible price ASAP
Bought with Aliesha Noonan • Noonan/Lombardi, REALTORS® LLC





