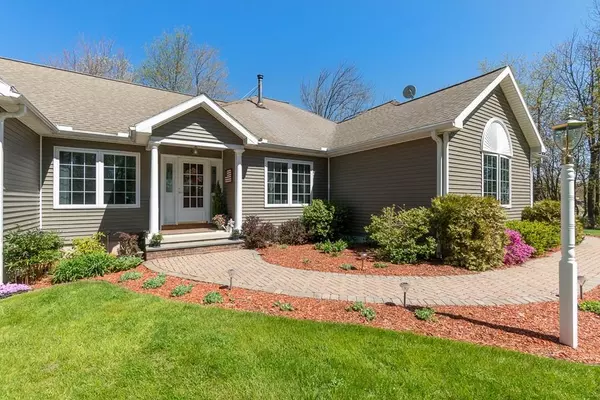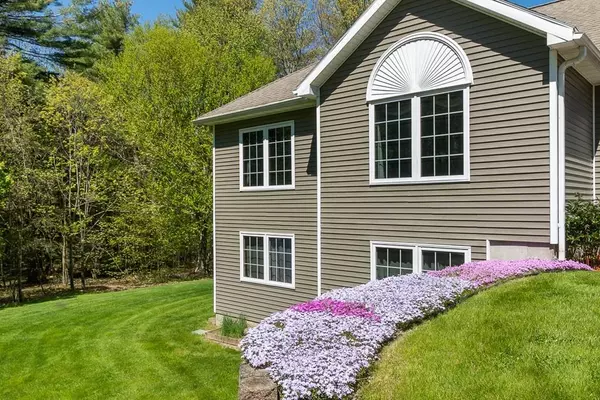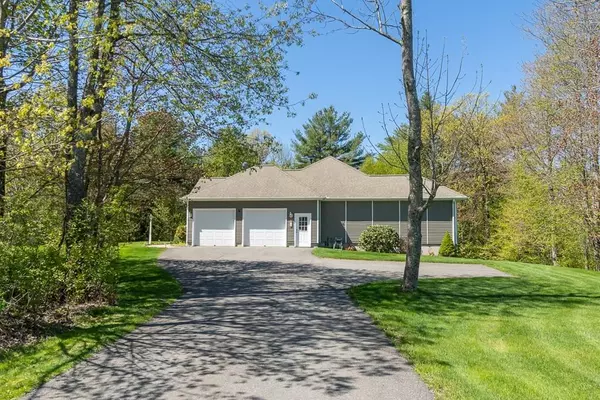$495,000
$499,900
1.0%For more information regarding the value of a property, please contact us for a free consultation.
70 Bean Porridge Hill Rd Westminster, MA 01473
4 Beds
2 Baths
2,352 SqFt
Key Details
Sold Price $495,000
Property Type Single Family Home
Sub Type Single Family Residence
Listing Status Sold
Purchase Type For Sale
Square Footage 2,352 sqft
Price per Sqft $210
MLS Listing ID 72660409
Sold Date 07/02/20
Style Ranch
Bedrooms 4
Full Baths 2
Year Built 1999
Annual Tax Amount $7,297
Tax Year 2020
Lot Size 5.160 Acres
Acres 5.16
Property Description
Executive Ranch perfectly situated on over 5 acres. Enter the front door to your dining and family room. The kitchen, eat-in area, and living room is one large open space with entrances to both the enclosed porch and deck. Gorgeous kitchen with granite and peninsula, fireplace with pellet stove insert, pantry closet, and separate laundry room. Two great size bedrooms, linen closet, and a full bath on one side of the property and the impressive Master bedroom on the other side. Walk-in closet, dressing room with a sink, and a full bath with a shower, jacuzzi, and linen closet is your perfect retreat! Oversized 24X26 two car garage with entrance to basement that houses a wood furnace with fan/ducts to heat both levels. Rough plumbed for future expansion and double door walkout! Alarm system, central AC, gutters, irrigation, and extremely well cared for. 10 minutes to train station, close to Wachusett Mountain and Crocker pond! Westminster Woods golf course in walking distance!
Location
State MA
County Worcester
Zoning R2
Direction S Ashburnham Rd to Bean Porridge Hill Rd.
Rooms
Family Room Ceiling Fan(s), Flooring - Hardwood, Exterior Access, Open Floorplan
Basement Full, Walk-Out Access
Primary Bedroom Level First
Dining Room Flooring - Hardwood
Kitchen Flooring - Hardwood, Dining Area, Countertops - Stone/Granite/Solid, Breakfast Bar / Nook, Deck - Exterior, Open Floorplan, Recessed Lighting
Interior
Heating Baseboard, Oil, Pellet Stove
Cooling Central Air
Flooring Hardwood
Fireplaces Number 1
Fireplaces Type Living Room
Appliance Range, Dishwasher, Microwave, Refrigerator, Freezer, Washer, Dryer
Laundry First Floor
Exterior
Exterior Feature Rain Gutters, Sprinkler System
Garage Spaces 2.0
Roof Type Shingle
Total Parking Spaces 8
Garage Yes
Building
Foundation Concrete Perimeter
Sewer Private Sewer
Water Private
Architectural Style Ranch
Read Less
Want to know what your home might be worth? Contact us for a FREE valuation!

Our team is ready to help you sell your home for the highest possible price ASAP
Bought with Diane Dimacale • Dimacale & Gracie Real Estate





