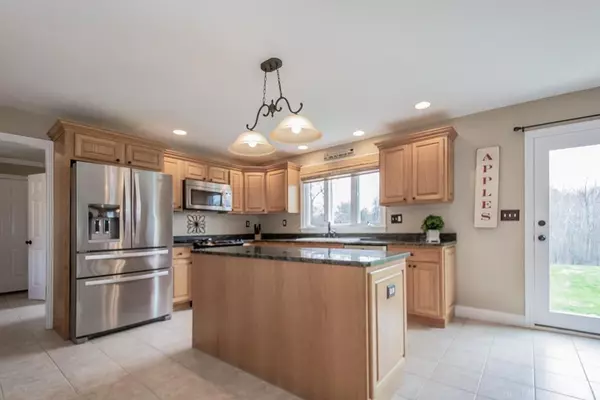$519,900
$519,900
For more information regarding the value of a property, please contact us for a free consultation.
4 Malvern Hill Rd Sterling, MA 01564
4 Beds
2.5 Baths
3,072 SqFt
Key Details
Sold Price $519,900
Property Type Single Family Home
Sub Type Single Family Residence
Listing Status Sold
Purchase Type For Sale
Square Footage 3,072 sqft
Price per Sqft $169
Subdivision Hampton Roads Estates
MLS Listing ID 72649036
Sold Date 07/02/20
Style Colonial
Bedrooms 4
Full Baths 2
Half Baths 1
HOA Y/N false
Year Built 2000
Annual Tax Amount $8,880
Tax Year 2019
Lot Size 1.070 Acres
Acres 1.07
Property Description
Impressive home located in a sought after Sterling neighborhood. A warm and inviting home that expresses both quality details and a casual feel. Formal entertaining area in the front of the home features crown moldings and custom trims. The open kitchen and family room encompass the back half of the home and provide a great place for family gatherings. There is a quaint side entrance that steps into the mud area. Off the kitchen is a half bath and laundry. The second floor features two additional bedrooms, a sitting room off the guest bedroom and an office space. An inviting master bedroom retreat is perfectly sized and includes a master bath with a corner sunken tub, separate shower and walk in closet. Need more space? The third level is finished with a fourth bedroom and bonus space. There are endless possibilities for this creative floor plan. Enjoy all the small town character of Sterling. Virtual open houses and controlled open houses available. Call today!
Location
State MA
County Worcester
Zoning res
Direction Kendall Hill to Malvern Hill
Rooms
Family Room Flooring - Wall to Wall Carpet, Open Floorplan, Lighting - Sconce
Basement Full, Interior Entry, Unfinished
Primary Bedroom Level Second
Dining Room Flooring - Hardwood, Crown Molding
Kitchen Flooring - Stone/Ceramic Tile, Dining Area, Pantry, Countertops - Stone/Granite/Solid, Kitchen Island, Exterior Access, Open Floorplan, Recessed Lighting, Stainless Steel Appliances
Interior
Interior Features Closet, Sitting Room, Home Office, Mud Room, Bonus Room
Heating Baseboard, Oil
Cooling None
Flooring Wood, Tile, Carpet, Flooring - Wall to Wall Carpet, Flooring - Stone/Ceramic Tile
Fireplaces Number 1
Fireplaces Type Family Room
Appliance Range, Dishwasher, Microwave, Refrigerator, Oil Water Heater, Plumbed For Ice Maker, Utility Connections for Electric Range, Utility Connections for Electric Oven, Utility Connections for Electric Dryer
Laundry Flooring - Stone/Ceramic Tile, Electric Dryer Hookup, First Floor, Washer Hookup
Exterior
Exterior Feature Rain Gutters, Storage, Sprinkler System, Garden, Stone Wall
Garage Spaces 2.0
Fence Invisible
Community Features Walk/Jog Trails, Conservation Area, Public School
Utilities Available for Electric Range, for Electric Oven, for Electric Dryer, Washer Hookup, Icemaker Connection
Roof Type Shingle
Total Parking Spaces 4
Garage Yes
Building
Lot Description Level
Foundation Concrete Perimeter
Sewer Private Sewer
Water Public
Architectural Style Colonial
Others
Acceptable Financing Contract
Listing Terms Contract
Read Less
Want to know what your home might be worth? Contact us for a FREE valuation!

Our team is ready to help you sell your home for the highest possible price ASAP
Bought with Dennis Folan • Coldwell Banker Residential Brokerage - Westwood





