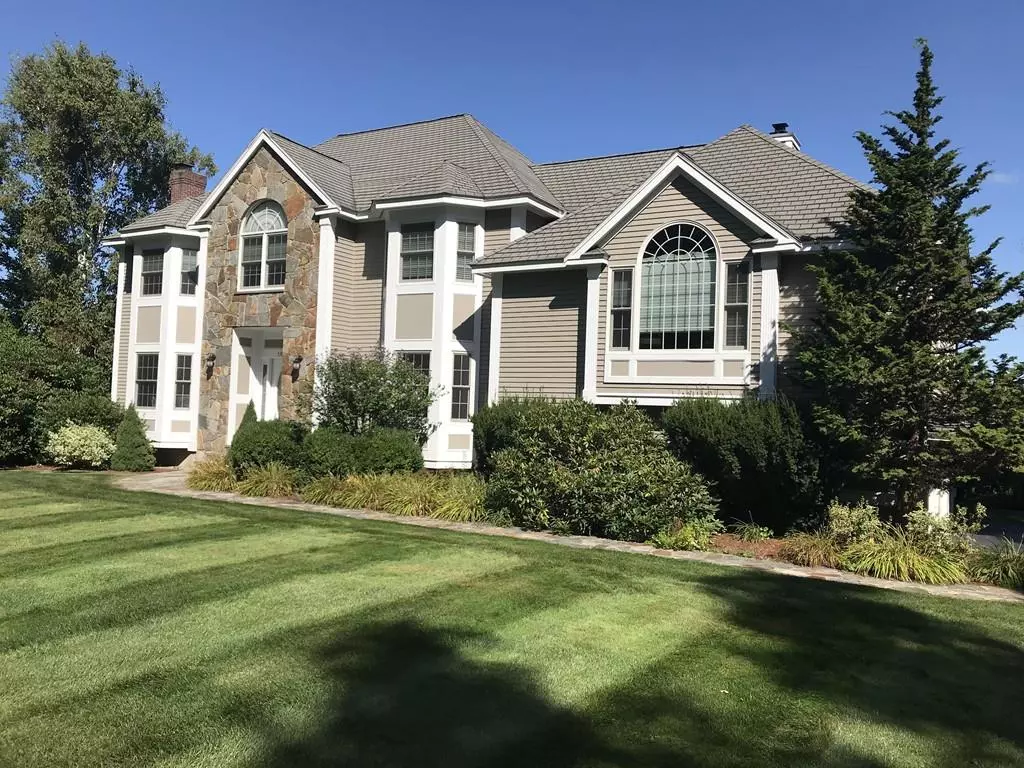$950,000
$965,000
1.6%For more information regarding the value of a property, please contact us for a free consultation.
1575 Great Pond Rd North Andover, MA 01845
5 Beds
3.5 Baths
4,286 SqFt
Key Details
Sold Price $950,000
Property Type Single Family Home
Sub Type Single Family Residence
Listing Status Sold
Purchase Type For Sale
Square Footage 4,286 sqft
Price per Sqft $221
Subdivision Lake Cochichewick
MLS Listing ID 72636648
Sold Date 07/02/20
Style Colonial
Bedrooms 5
Full Baths 3
Half Baths 1
Year Built 2000
Annual Tax Amount $13,365
Tax Year 2020
Lot Size 1.010 Acres
Acres 1.01
Property Description
Summer is around the corner and you can enjoy it at this spectacular home near the Lake! Check out this newer Colonial with it's special location that abuts 100+ acres of Nature with views of rolling hills and is across from premier North Andover neighborhoods.This is the open floor plan that everyone wants! Perfect for entertaining and has the hard to find feature of a first and second floor Master Bedroom. You will see the detailing throughout, with moldings, hardwood floor inlays, and custom built-ins in both the Family Room and Living/Dining Room areas. The Family Room will be the hub of all the fun with built ins and open to the Kitchen. The Lower Level is finished with larger windows and is play space or the perfect Media Room. Easy walk out to the Pool area and back grounds gives quick access. Enjoy peaceful times at the Pool, surrounded by professional landscaping and perennials. Soak in the lifestyle that Lake living can have! Easy access to Butcher Boy and Steven's Pond.
Location
State MA
County Essex
Area Old Center
Zoning R1
Direction Great Pond Road across from Bonny Lane.
Rooms
Family Room Cathedral Ceiling(s), Closet/Cabinets - Custom Built, Flooring - Wall to Wall Carpet, Wet Bar
Basement Full, Finished, Walk-Out Access, Interior Entry, Garage Access
Primary Bedroom Level Second
Dining Room Closet/Cabinets - Custom Built, Flooring - Hardwood, Open Floorplan
Kitchen Countertops - Stone/Granite/Solid, Kitchen Island, Breakfast Bar / Nook, Cabinets - Upgraded, Slider, Stainless Steel Appliances
Interior
Interior Features Bathroom - Full, Office, Second Master Bedroom, Bathroom, Foyer, Play Room, Central Vacuum, Internet Available - Broadband
Heating Baseboard, Propane
Cooling Central Air
Flooring Tile, Carpet, Hardwood, Flooring - Hardwood, Flooring - Wall to Wall Carpet, Flooring - Stone/Ceramic Tile, Flooring - Marble
Fireplaces Number 2
Fireplaces Type Family Room, Living Room
Appliance Oven, Dishwasher, Microwave, Countertop Range, Refrigerator, Propane Water Heater, Tank Water Heater, Utility Connections for Electric Range, Utility Connections for Electric Dryer
Laundry Second Floor, Washer Hookup
Exterior
Exterior Feature Rain Gutters, Professional Landscaping, Sprinkler System, Stone Wall
Garage Spaces 3.0
Fence Fenced/Enclosed, Fenced
Pool In Ground
Community Features Public Transportation, Shopping, Pool, Park, Walk/Jog Trails, Stable(s), Golf, Medical Facility, Bike Path, Conservation Area, Highway Access, House of Worship, Private School, Public School, T-Station, University
Utilities Available for Electric Range, for Electric Dryer, Washer Hookup
Waterfront Description Beach Front, Lake/Pond, 1/2 to 1 Mile To Beach, Beach Ownership(Association)
View Y/N Yes
View Scenic View(s)
Roof Type Shingle
Total Parking Spaces 10
Garage Yes
Private Pool true
Building
Lot Description Wooded
Foundation Concrete Perimeter
Sewer Public Sewer
Water Public
Architectural Style Colonial
Schools
Elementary Schools Kittredge
Middle Schools Nams
High Schools Nahs
Others
Senior Community false
Read Less
Want to know what your home might be worth? Contact us for a FREE valuation!

Our team is ready to help you sell your home for the highest possible price ASAP
Bought with The Suffolk Group • Compass





