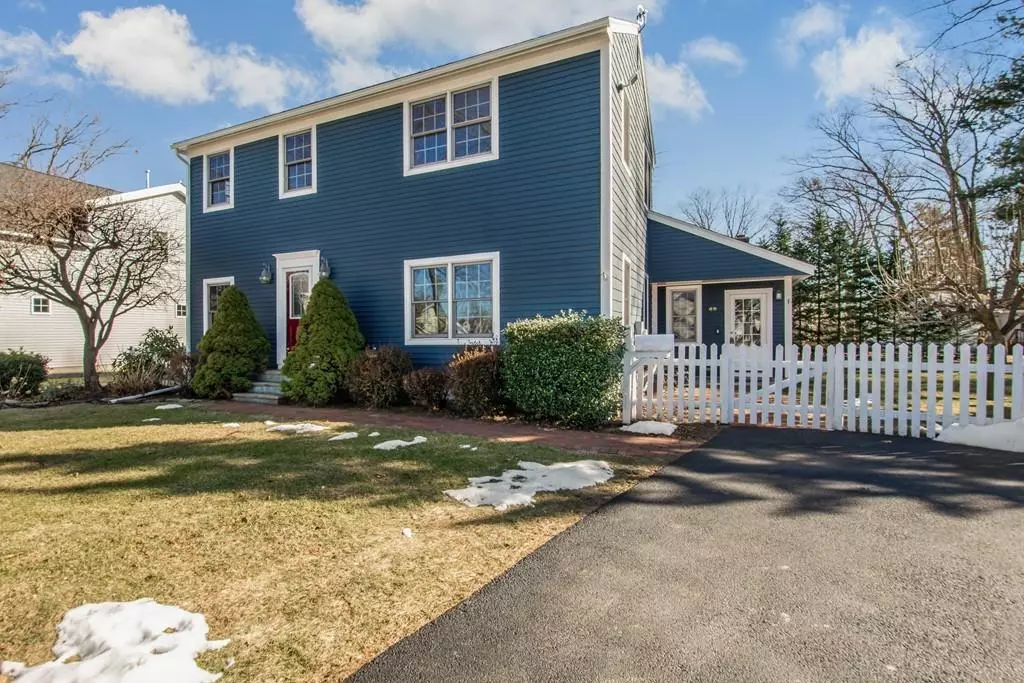$497,000
$499,900
0.6%For more information regarding the value of a property, please contact us for a free consultation.
68 Bay View Dr Shrewsbury, MA 01545
5 Beds
2 Baths
3,104 SqFt
Key Details
Sold Price $497,000
Property Type Single Family Home
Sub Type Single Family Residence
Listing Status Sold
Purchase Type For Sale
Square Footage 3,104 sqft
Price per Sqft $160
MLS Listing ID 72614687
Sold Date 07/02/20
Style Colonial
Bedrooms 5
Full Baths 2
HOA Y/N false
Year Built 1929
Annual Tax Amount $5,051
Tax Year 2019
Lot Size 0.290 Acres
Acres 0.29
Property Sub-Type Single Family Residence
Property Description
This is the one you've been waiting for, LAKEVIEW of Lake Quinsigamond just in time for spring! The cabinet-packed kitchen showcases granite countertops and stainless steel appliances. If you love to entertain this house is perfect for you- plenty of dining area as well as an extensive family room with gleaming hardwood floors for everyone to gather in one space. Also featured on the main level is an bonus room that can be used as an office, art studio, playroom-whatever you desire. Upstairs you will find a master bedroom with an abundance of space, walk-in closet, and your own private bathroom with double vanities. Each of the 3 additional bedrooms upstairs offer a comfortable living space and ample closet space. House was updated and largely rebuilt in 1996. Large, level fenced in backyard and a great location for commuters with easy access to Route 20, I-90, and Route 122. Don't miss out on all this amazing home has to offer!
Location
State MA
County Worcester
Zoning RES B-
Direction Edgemere Blvd to Bay View Drive.
Rooms
Family Room Wood / Coal / Pellet Stove, Ceiling Fan(s), Flooring - Hardwood
Basement Full
Primary Bedroom Level Second
Dining Room Flooring - Hardwood
Kitchen Flooring - Hardwood, Dining Area, Countertops - Stone/Granite/Solid, Recessed Lighting, Stainless Steel Appliances
Interior
Interior Features Ceiling Fan(s), Bonus Room
Heating Forced Air, Oil
Cooling None
Flooring Wood, Tile, Carpet, Hardwood, Flooring - Hardwood
Appliance Range, Dishwasher, Microwave, Refrigerator, Washer, Dryer, Electric Water Heater, Plumbed For Ice Maker, Utility Connections for Electric Range, Utility Connections for Electric Dryer
Laundry First Floor, Washer Hookup
Exterior
Exterior Feature Rain Gutters, Storage
Fence Fenced
Utilities Available for Electric Range, for Electric Dryer, Washer Hookup, Icemaker Connection
Waterfront Description Beach Front, Lake/Pond, 0 to 1/10 Mile To Beach, Beach Ownership(Public)
Roof Type Shingle
Total Parking Spaces 6
Garage No
Building
Lot Description Level
Foundation Concrete Perimeter
Sewer Public Sewer
Water Public
Architectural Style Colonial
Read Less
Want to know what your home might be worth? Contact us for a FREE valuation!

Our team is ready to help you sell your home for the highest possible price ASAP
Bought with The Biega + Kilgore Team • Compass






