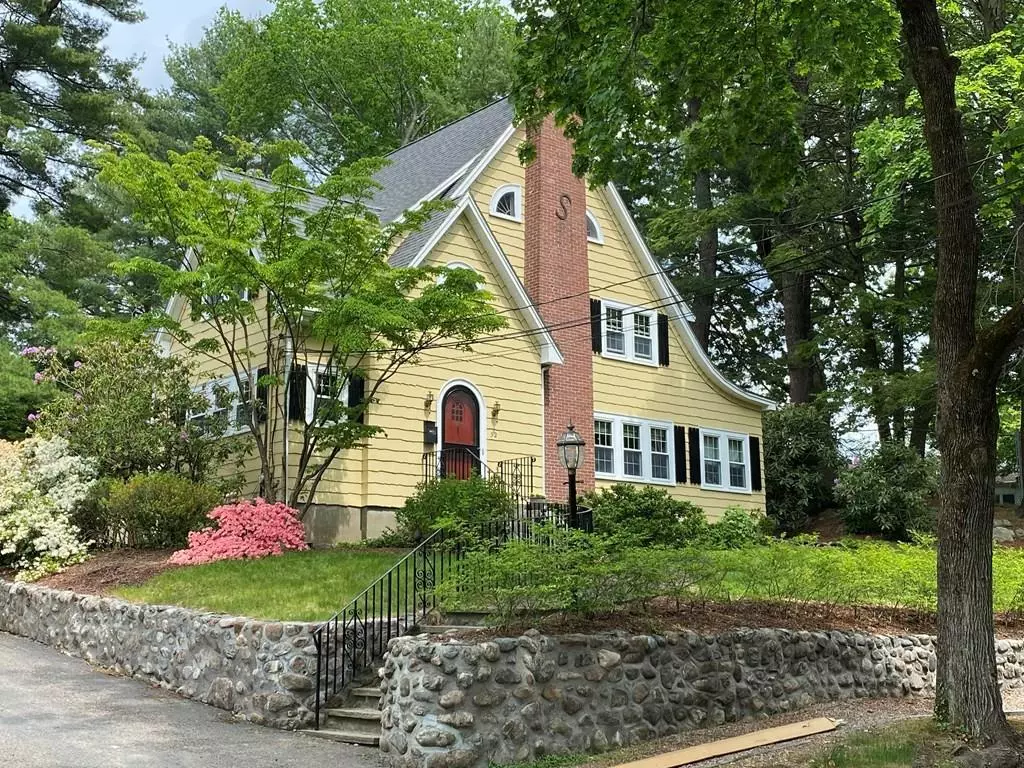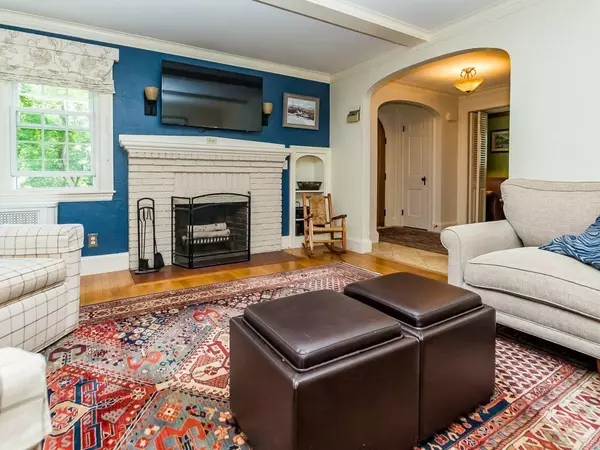$1,230,000
$1,200,000
2.5%For more information regarding the value of a property, please contact us for a free consultation.
52 Larchmont Ave Newton, MA 02468
4 Beds
2 Baths
2,082 SqFt
Key Details
Sold Price $1,230,000
Property Type Single Family Home
Sub Type Single Family Residence
Listing Status Sold
Purchase Type For Sale
Square Footage 2,082 sqft
Price per Sqft $590
Subdivision Waban
MLS Listing ID 72667547
Sold Date 07/06/20
Style Colonial
Bedrooms 4
Full Baths 2
HOA Y/N false
Year Built 1930
Annual Tax Amount $10,592
Tax Year 2020
Lot Size 9,583 Sqft
Acres 0.22
Property Description
An amazing opportunity to own this storybook English Colonial home situated in one of Waban's treasured neighborhoods. Enter into a comfortable foyer with mudroom/office area which opens to a spacious living room with a woodburning fireplace and an additional office area at the end. The kitchen has been beautifully renovated in an Arts & Crafts style with custom cabinetry that blends seamlessly with the rest of the home and includes a large center island, soap stone counters and stainless appliances. The open dining area has french doors that lead to a gorgeous back yard with patio overlooking the lush lawn and gardens. The 2nd floor includes 4 bedrooms and 2 full baths including the master. All this is within two blocks of Waban Sq where you will find the T Greenline, Starbucks, shops, dining, Angier Elementary School and the Windsor Club. SHOWINGS ARE BY APPOINTMENT SATURDAY & SUNDAY 11-3. PLEASE FOLLOW COVID GUIDELINES. BUYERS MUST HAVE PREAPPROVAL PRIOR TO SHOWINGS.
Location
State MA
County Middlesex
Zoning SR2
Direction Chestnut St to Larchmont Ave.
Rooms
Basement Full, Walk-Out Access, Concrete, Unfinished
Primary Bedroom Level Second
Dining Room Flooring - Hardwood, French Doors, Exterior Access
Kitchen Closet/Cabinets - Custom Built, Flooring - Hardwood, Countertops - Stone/Granite/Solid, Kitchen Island, Open Floorplan, Remodeled
Interior
Interior Features Home Office, Sun Room
Heating Central, Hot Water, Natural Gas
Cooling Central Air, Whole House Fan
Flooring Tile, Hardwood, Flooring - Hardwood, Flooring - Wall to Wall Carpet
Fireplaces Number 1
Fireplaces Type Living Room
Appliance Disposal, Microwave, Washer, Dryer, ENERGY STAR Qualified Refrigerator, ENERGY STAR Qualified Dishwasher, Range - ENERGY STAR, Gas Water Heater
Laundry In Basement
Exterior
Garage Spaces 1.0
Fence Fenced
Community Features Public Transportation, Shopping, Pool, Tennis Court(s), Park, Medical Facility, Public School, T-Station
Roof Type Shingle
Total Parking Spaces 4
Garage Yes
Building
Foundation Concrete Perimeter
Sewer Public Sewer
Water Public
Architectural Style Colonial
Schools
Elementary Schools Angier
Middle Schools Brown
High Schools Newton South
Read Less
Want to know what your home might be worth? Contact us for a FREE valuation!

Our team is ready to help you sell your home for the highest possible price ASAP
Bought with Rachel Goldman • MGS Group Real Estate LTD





