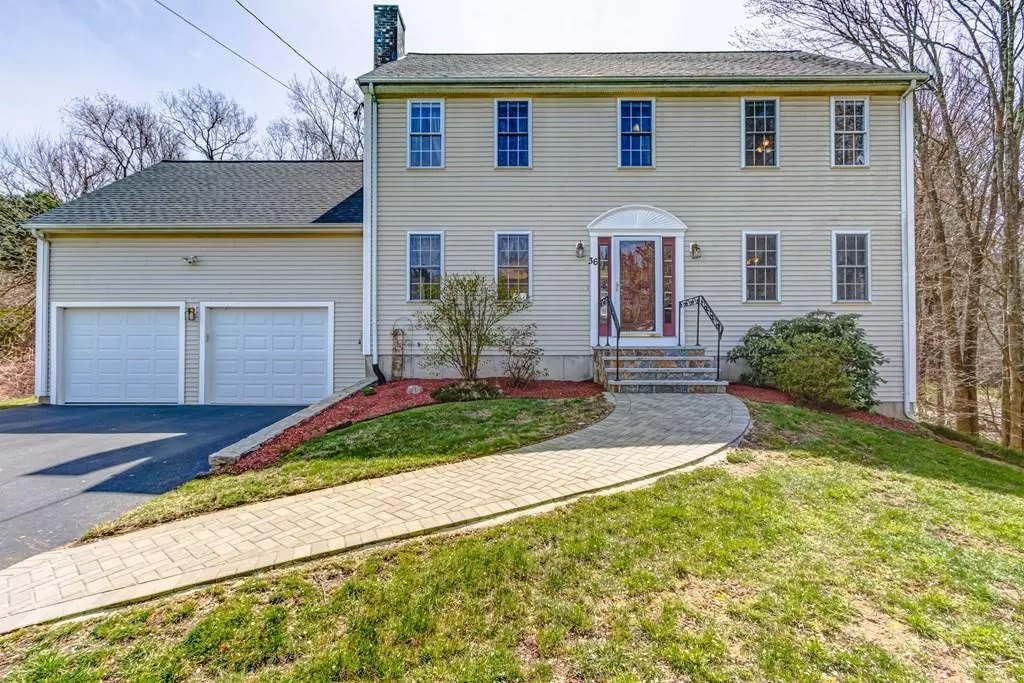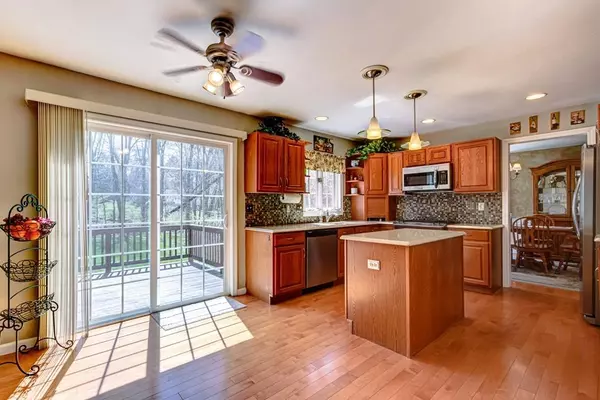$500,000
$509,900
1.9%For more information regarding the value of a property, please contact us for a free consultation.
36 Pleasant Upton, MA 01568
3 Beds
2.5 Baths
2,347 SqFt
Key Details
Sold Price $500,000
Property Type Single Family Home
Sub Type Single Family Residence
Listing Status Sold
Purchase Type For Sale
Square Footage 2,347 sqft
Price per Sqft $213
MLS Listing ID 72649834
Sold Date 07/09/20
Style Colonial
Bedrooms 3
Full Baths 2
Half Baths 1
Year Built 1997
Annual Tax Amount $6,984
Tax Year 2020
Lot Size 0.780 Acres
Acres 0.78
Property Description
Warm and welcoming, fully updated colonial within 1/4 mile of Upton's award winning high schools! Gorgeous eat-in kitchen with rich maple cabinets, sparkling quartz counter tops, center island and upgraded stainless steel appliances. Kitchen sliders lead to back deck facing a beautiful, private wooded view with large fenced in yard. Convenient first floor laundry! 2nd level has a spacious Master Suite with walk-in closet and shining hardwood floors. 2 additional generous bedrooms and a 4th room (no closet) that could be an office or a nursery... use your imagination! Large, finished walkout basement adds additional options for living space, game room or a home theatre. So many updates in this warm, comfortable house, there is nothing to do but move right in! 2018: New roof, Driveway, Mitsubishi Split AC System, HW Heater. 2017: Dishwasher, Granite Steps & Landing. 2015: New Hardwood flooring. 2010 Fence installed in backyard. Convenient to all major routes.
Location
State MA
County Worcester
Zoning Res
Direction 140 to Pleasant Street
Rooms
Family Room Flooring - Hardwood
Basement Full, Finished, Walk-Out Access
Primary Bedroom Level Second
Dining Room Flooring - Hardwood, Wainscoting, Lighting - Overhead
Kitchen Flooring - Hardwood, Dining Area, Balcony / Deck, Countertops - Stone/Granite/Solid, Kitchen Island, Breakfast Bar / Nook, Exterior Access, Recessed Lighting, Slider, Stainless Steel Appliances
Interior
Heating Natural Gas
Cooling Ductless
Flooring Tile, Carpet, Hardwood
Fireplaces Number 1
Appliance Range, Dishwasher, Microwave, Refrigerator, Washer, Dryer, Electric Water Heater, Utility Connections for Gas Range, Utility Connections for Gas Dryer
Laundry Washer Hookup
Exterior
Garage Spaces 2.0
Fence Fenced/Enclosed, Fenced
Community Features Walk/Jog Trails, Public School
Utilities Available for Gas Range, for Gas Dryer, Washer Hookup
Waterfront Description Beach Front, Lake/Pond, 1/10 to 3/10 To Beach, Beach Ownership(Public)
Roof Type Shingle
Total Parking Spaces 6
Garage Yes
Building
Lot Description Wooded, Cleared
Foundation Concrete Perimeter
Sewer Private Sewer
Water Public
Architectural Style Colonial
Schools
Elementary Schools Memorial
Middle Schools Miscoe Hill
High Schools Nipmuc & Bvt
Read Less
Want to know what your home might be worth? Contact us for a FREE valuation!

Our team is ready to help you sell your home for the highest possible price ASAP
Bought with Catherine Carrara • Real Living Suburban Lifestyle Real Estate





