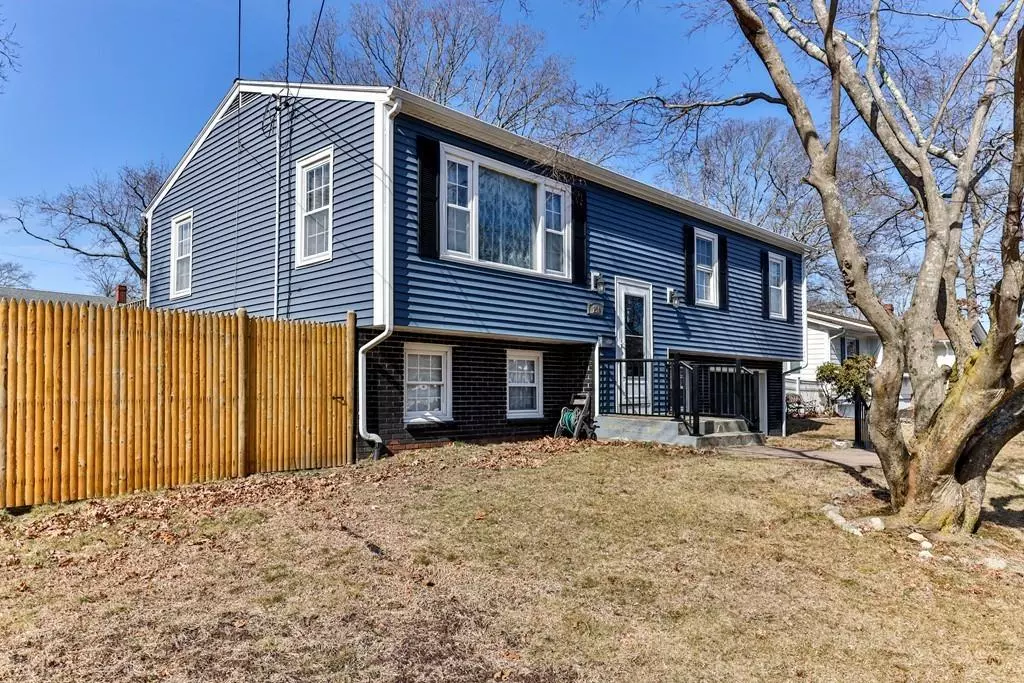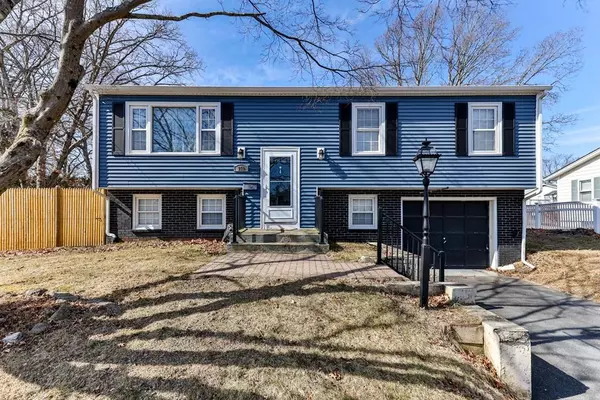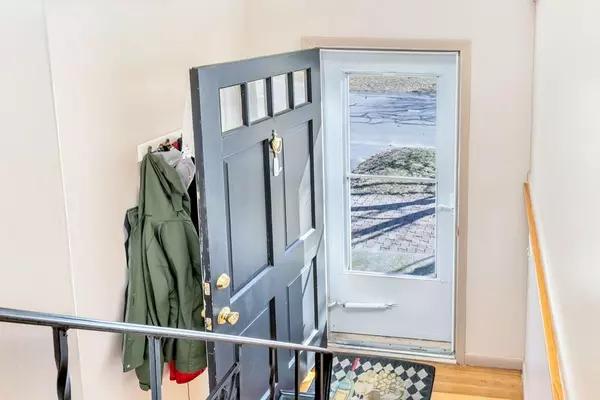$305,000
$289,900
5.2%For more information regarding the value of a property, please contact us for a free consultation.
750 Pine Hill Dr New Bedford, MA 02745
3 Beds
1.5 Baths
1,600 SqFt
Key Details
Sold Price $305,000
Property Type Single Family Home
Sub Type Single Family Residence
Listing Status Sold
Purchase Type For Sale
Square Footage 1,600 sqft
Price per Sqft $190
Subdivision Pine Hill Acres
MLS Listing ID 72626917
Sold Date 06/19/20
Style Raised Ranch
Bedrooms 3
Full Baths 1
Half Baths 1
HOA Y/N false
Year Built 1964
Annual Tax Amount $3,470
Tax Year 2019
Lot Size 7,840 Sqft
Acres 0.18
Property Description
Well maintained home in Pine Hill Acres of New Bedford for under 300K! All major updates have been completed! BRAND NEW KITCHEN that boasts granite countertops, tongue and groove cabinets, LG stainless steel appliances, recessed lighting, and beautiful tile floor. Hardwood floors throughout the main level that includes dining area, living room, and all 3 bedrooms. Updated full bathroom rounds out the main level . The finished lower level includes a family room with a vented gas stove, office "nook", half bathroom, and laundry room with access to your 1 car garage. Other updates include newer roof, water heater, and furnace. Step out onto your deck overlooking the fenced in backyard that is ready for your family to enjoy all year round. Don't miss out on this opportunity to buy a home that is only waiting for your personal touch.
Location
State MA
County Bristol
Zoning RA
Direction Route 140 North-exit 5, left onto Phillips Rd, right onto Holly Tree Ln, left onto Pine Hill Dr.
Rooms
Family Room Flooring - Stone/Ceramic Tile, Gas Stove
Basement Finished, Interior Entry, Garage Access
Primary Bedroom Level First
Dining Room Flooring - Hardwood, Open Floorplan
Kitchen Flooring - Stone/Ceramic Tile, Countertops - Stone/Granite/Solid, Kitchen Island, Cabinets - Upgraded, Open Floorplan, Recessed Lighting, Stainless Steel Appliances
Interior
Interior Features Home Office, Laundry Chute
Heating Forced Air, Natural Gas, Other
Cooling Central Air
Flooring Wood, Tile, Flooring - Stone/Ceramic Tile
Appliance Range, Dishwasher, Microwave, Refrigerator, Gas Water Heater, Utility Connections for Gas Range, Utility Connections for Gas Dryer
Laundry Gas Dryer Hookup, Washer Hookup, In Basement
Exterior
Exterior Feature Rain Gutters
Garage Spaces 1.0
Fence Fenced/Enclosed, Fenced
Community Features Highway Access
Utilities Available for Gas Range, for Gas Dryer
Roof Type Shingle
Total Parking Spaces 2
Garage Yes
Building
Foundation Concrete Perimeter
Sewer Public Sewer
Water Public
Architectural Style Raised Ranch
Others
Acceptable Financing Contract
Listing Terms Contract
Read Less
Want to know what your home might be worth? Contact us for a FREE valuation!

Our team is ready to help you sell your home for the highest possible price ASAP
Bought with Michael Marinelli • Evolve Realty Group, Corp





