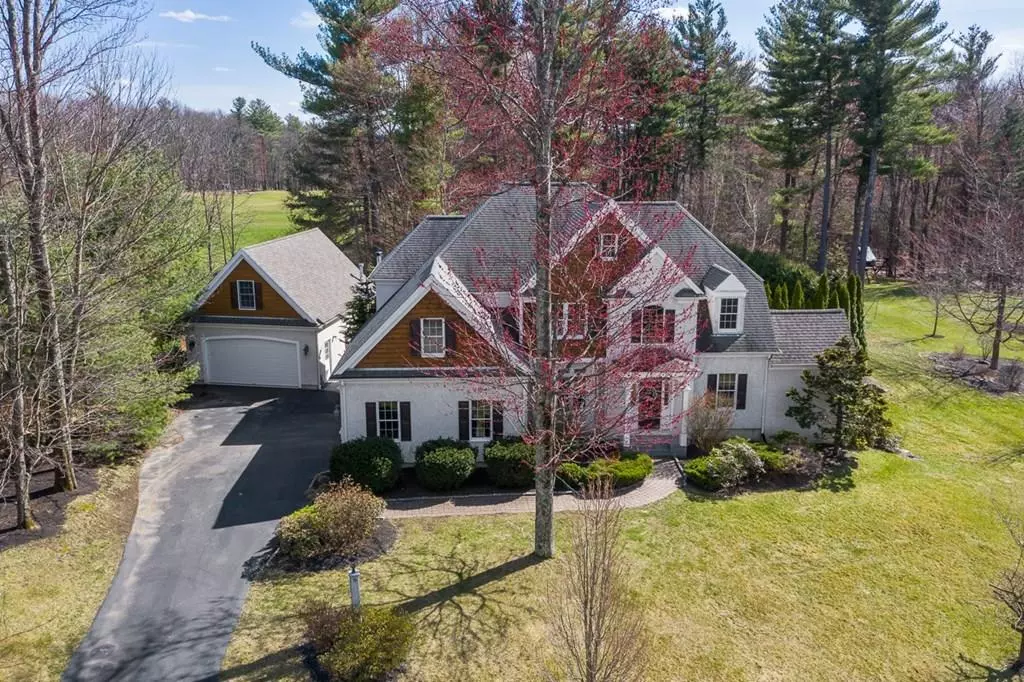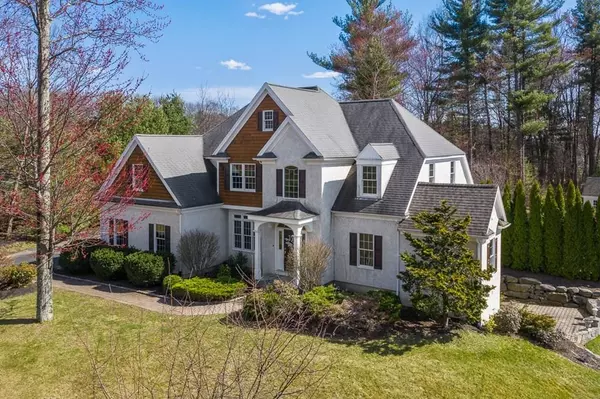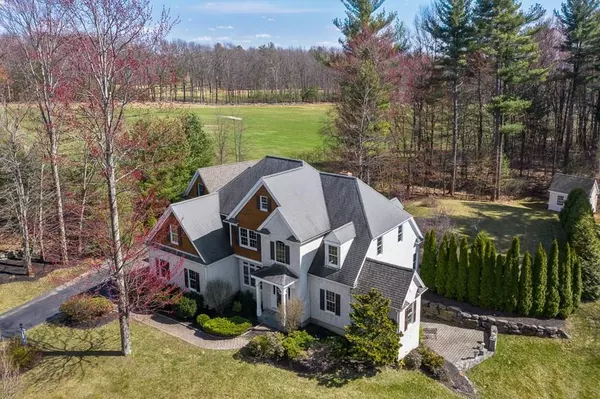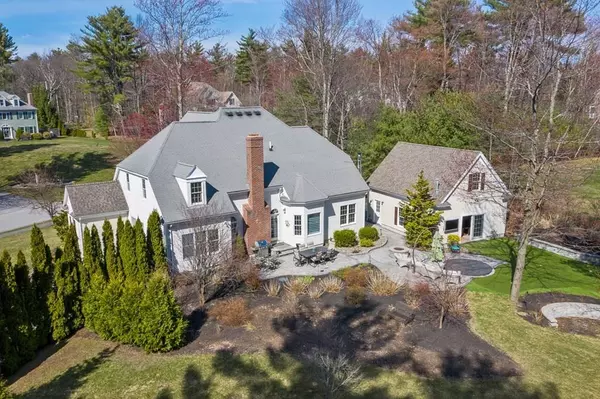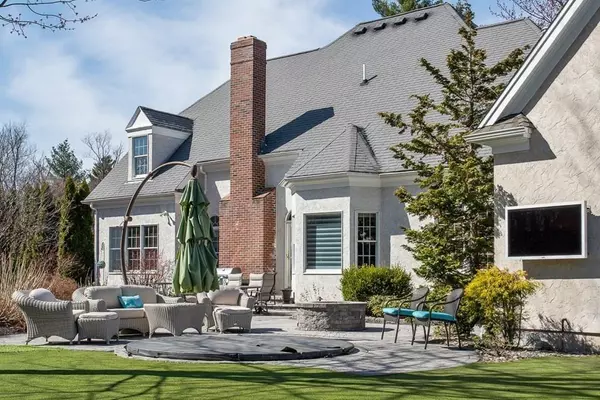$680,000
$698,000
2.6%For more information regarding the value of a property, please contact us for a free consultation.
9 Sandy Ridge Rd Sterling, MA 01564
4 Beds
3.5 Baths
3,425 SqFt
Key Details
Sold Price $680,000
Property Type Single Family Home
Sub Type Single Family Residence
Listing Status Sold
Purchase Type For Sale
Square Footage 3,425 sqft
Price per Sqft $198
Subdivision Sandy Ridge
MLS Listing ID 72644196
Sold Date 06/19/20
Style French Colonial
Bedrooms 4
Full Baths 3
Half Baths 1
Year Built 2001
Annual Tax Amount $9,723
Tax Year 2019
Lot Size 1.010 Acres
Acres 1.01
Property Description
WOW! This beautifully designed French Colonial home has it all! Absolutely incredible outdoor and indoor spaces for social enjoyment. Located adjacent to the Sterling National Country Club you'll enjoy your own practice putting green then relax at your private 19th hole or to the sunken heated hot tub. Continue the evening on the spacious patio by the stone inset fire pit. The private flat backyard would be excellent for a swing set or a game of croquet. So much to do and you haven't even left your home! The indoor space includes a first floor master and a first floor home office located just off the kitchen. The open floor plan on the walkout lower level is the ideal family room /play room for all ages. In addition to the large open space there is a half bath, a slider to an outdoor patio, a wet bar including sink, wine cooler and refrigerator and another home office/study with double french doors. Four car garage and of course an invisible fence for your pets safety.
Location
State MA
County Worcester
Zoning res
Direction Allbright to Sandy Ridge Road
Rooms
Family Room Bathroom - Half, Flooring - Wall to Wall Carpet, French Doors, Wet Bar, Exterior Access, Open Floorplan, Recessed Lighting, Slider, Storage
Basement Full, Partially Finished, Walk-Out Access, Interior Entry
Primary Bedroom Level First
Dining Room Flooring - Hardwood, Crown Molding
Kitchen Flooring - Hardwood, Dining Area, Breakfast Bar / Nook
Interior
Interior Features Home Office, Media Room, Central Vacuum, Wet Bar
Heating Forced Air, Oil, Hydro Air
Cooling Central Air
Flooring Carpet, Hardwood, Flooring - Hardwood, Flooring - Wall to Wall Carpet
Fireplaces Number 2
Fireplaces Type Family Room, Living Room
Appliance Range, Dishwasher, Microwave, Refrigerator, Vacuum System, Utility Connections for Electric Range
Laundry First Floor, Washer Hookup
Exterior
Exterior Feature Rain Gutters, Storage, Professional Landscaping, Sprinkler System, Decorative Lighting, Stone Wall
Garage Spaces 4.0
Fence Invisible
Community Features Stable(s), Golf, Sidewalks
Utilities Available for Electric Range, Washer Hookup
Roof Type Shingle
Total Parking Spaces 4
Garage Yes
Building
Lot Description Gentle Sloping, Level
Foundation Concrete Perimeter
Sewer Private Sewer
Water Public
Architectural Style French Colonial
Schools
Elementary Schools Houghton
Middle Schools Chocksett
High Schools Wachusett Reg
Read Less
Want to know what your home might be worth? Contact us for a FREE valuation!

Our team is ready to help you sell your home for the highest possible price ASAP
Bought with Chinatti Realty Group • Pathways

