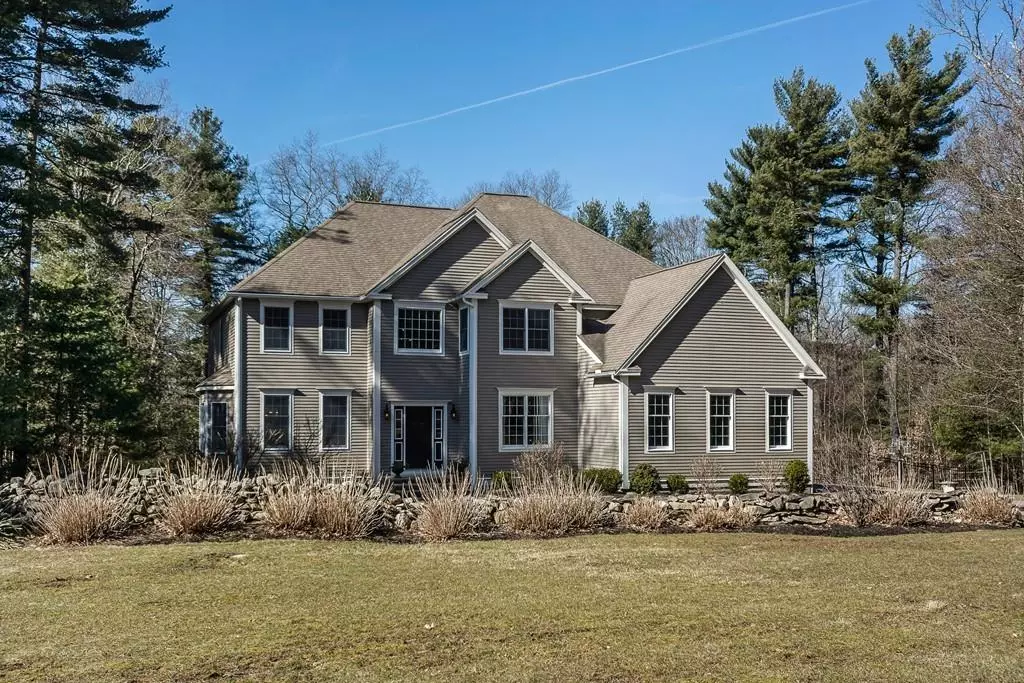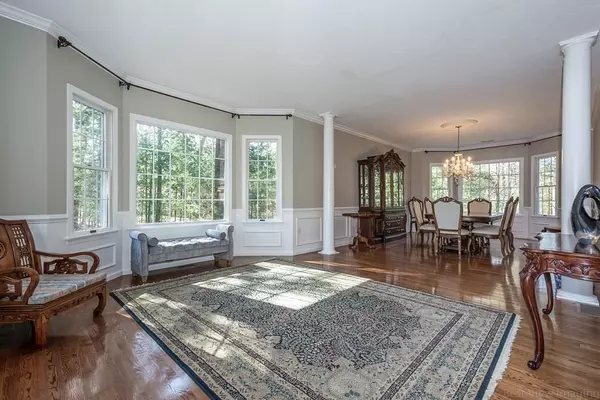$715,000
$739,900
3.4%For more information regarding the value of a property, please contact us for a free consultation.
3 Catalpa Ln Mendon, MA 01756
4 Beds
3.5 Baths
4,728 SqFt
Key Details
Sold Price $715,000
Property Type Single Family Home
Sub Type Single Family Residence
Listing Status Sold
Purchase Type For Sale
Square Footage 4,728 sqft
Price per Sqft $151
Subdivision Thayer Woods
MLS Listing ID 72620631
Sold Date 06/19/20
Style Colonial
Bedrooms 4
Full Baths 3
Half Baths 1
Year Built 2002
Annual Tax Amount $10,913
Tax Year 2020
Lot Size 1.650 Acres
Acres 1.65
Property Description
Truly a must see, entire interior freshly painted! Elegant custom colonial set on private 1.65 acre lot on quiet cul de sac in upscale neighborhood. Grand 2-story foyer opens to formal living room and beautifully appointed dining room, w/ columns, wainscoting, crown molding, lg bay windows. Entertaining kitchen complete with granite counters, custom natural cherry cabinets, ss appliances, opens into dramatic 2 story cathedral ceiling family room, floor to ceiling stone fireplace anchors room. Bright & cheery sun room off of kitchen is perfect spot to enjoy morning coffee. Expansive deck runs length of back of house, and leads to lg level private backyard. House wired for surround sound. 2nd staircase leads up to charming master bedroom suite w/ double door entry complete with sitting area, lg master bath with tile shower, jacuzzi tub, his&her vanities, and large walk in closet. 2 bedrooms connect w/ full bath, 4th bed w/ full bath within. Walkout basement with custom 10ft ceilings.
Location
State MA
County Worcester
Zoning RES
Direction Rt 140 to Bates St, right on Thayer, and left on Catalpa Ln
Rooms
Family Room Cathedral Ceiling(s), Ceiling Fan(s), Flooring - Hardwood, Window(s) - Picture, Balcony - Exterior, Cable Hookup, Open Floorplan, Sunken, Lighting - Overhead
Basement Full, Walk-Out Access, Interior Entry, Concrete, Unfinished
Primary Bedroom Level Second
Dining Room Flooring - Hardwood, Window(s) - Bay/Bow/Box, Wainscoting, Lighting - Overhead, Crown Molding
Kitchen Flooring - Hardwood, Dining Area, Pantry, Countertops - Stone/Granite/Solid, Countertops - Upgraded, Kitchen Island, Cabinets - Upgraded, Open Floorplan, Recessed Lighting, Stainless Steel Appliances, Lighting - Pendant
Interior
Interior Features Bathroom - Full, Bathroom - With Tub & Shower, Ceiling - Cathedral, Bathroom, Entry Hall, Home Office, Central Vacuum, Wired for Sound
Heating Forced Air, Oil
Cooling Central Air
Flooring Tile, Carpet, Hardwood, Flooring - Stone/Ceramic Tile, Flooring - Hardwood
Fireplaces Number 1
Fireplaces Type Family Room
Appliance Range, Dishwasher, Refrigerator, Washer, Dryer, Oil Water Heater, Utility Connections for Electric Range, Utility Connections for Electric Oven, Utility Connections for Electric Dryer
Laundry Laundry Closet, Flooring - Hardwood, Main Level, Electric Dryer Hookup, Washer Hookup, First Floor
Exterior
Exterior Feature Storage, Sprinkler System, Garden
Garage Spaces 3.0
Fence Fenced/Enclosed, Fenced
Community Features Public Transportation, Walk/Jog Trails, Medical Facility, Highway Access, House of Worship, Public School, T-Station, Sidewalks
Utilities Available for Electric Range, for Electric Oven, for Electric Dryer, Washer Hookup
Roof Type Shingle
Total Parking Spaces 8
Garage Yes
Building
Lot Description Cul-De-Sac, Wooded, Level
Foundation Concrete Perimeter
Sewer Private Sewer
Water Private
Architectural Style Colonial
Schools
Elementary Schools Henry P. Clough
Middle Schools Miscoe Hill
High Schools Nipmuc High
Others
Acceptable Financing Contract
Listing Terms Contract
Read Less
Want to know what your home might be worth? Contact us for a FREE valuation!

Our team is ready to help you sell your home for the highest possible price ASAP
Bought with Antonio Pinto • Pinto Real Estate





