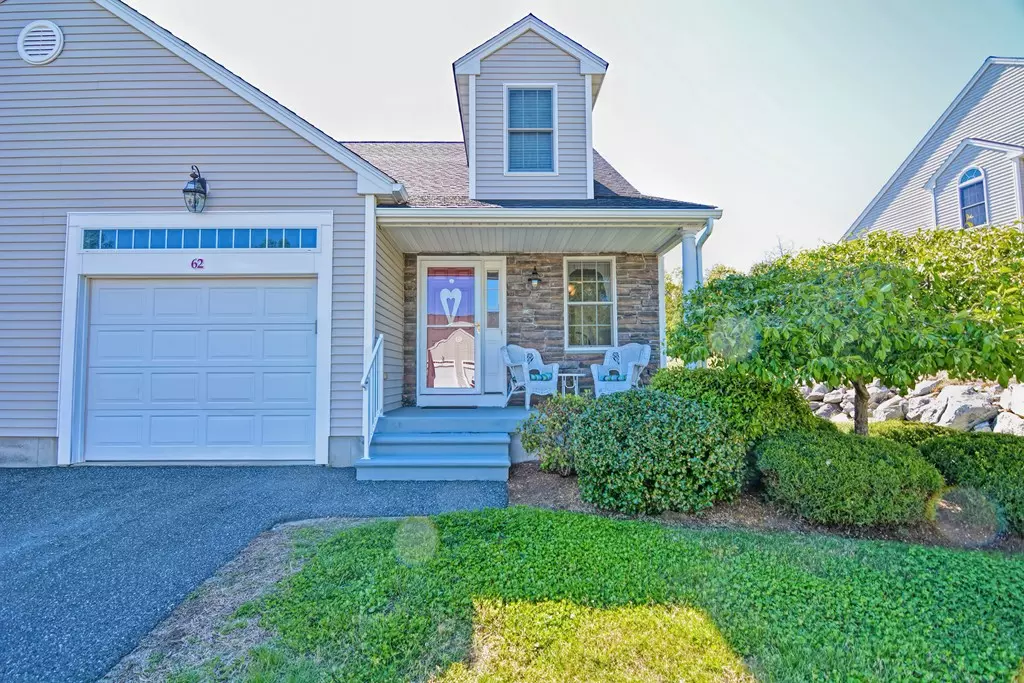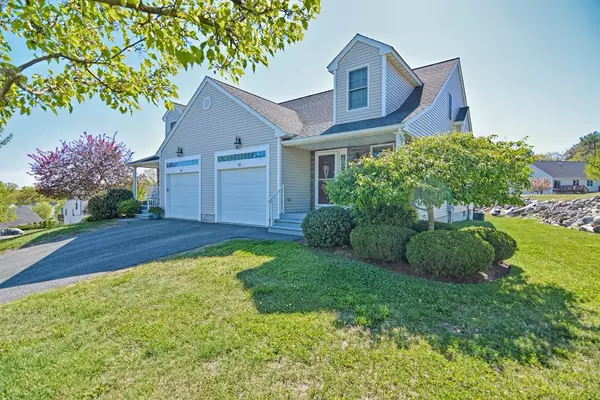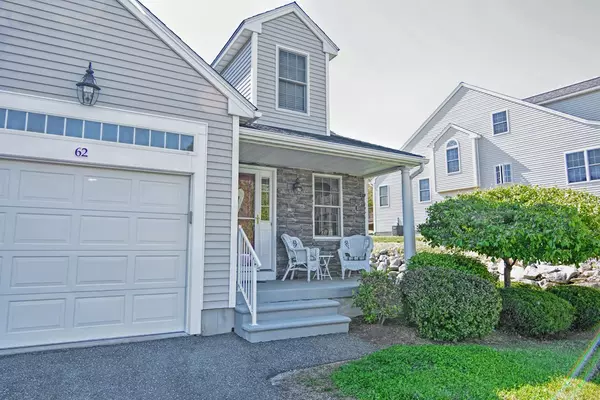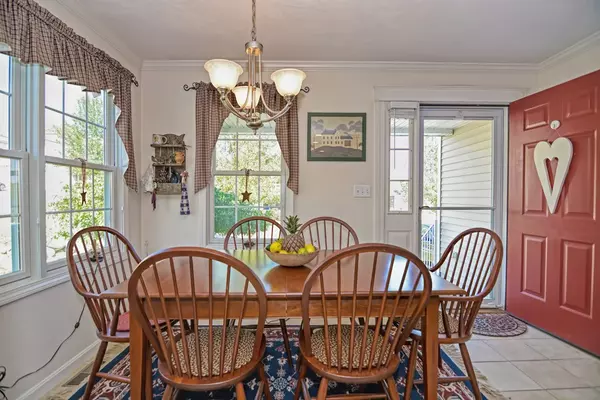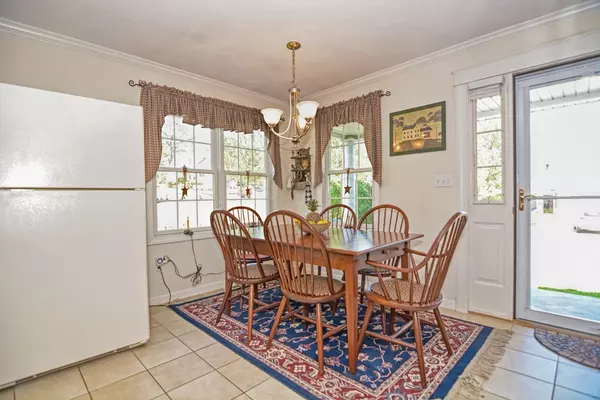$270,000
$269,267
0.3%For more information regarding the value of a property, please contact us for a free consultation.
62 Fox Run Road #62 Blackstone, MA 01504
2 Beds
2 Baths
1,380 SqFt
Key Details
Sold Price $270,000
Property Type Condo
Sub Type Condominium
Listing Status Sold
Purchase Type For Sale
Square Footage 1,380 sqft
Price per Sqft $195
MLS Listing ID 72660010
Sold Date 06/22/20
Bedrooms 2
Full Baths 2
HOA Fees $286/mo
HOA Y/N true
Year Built 2004
Annual Tax Amount $4,154
Tax Year 2020
Property Description
Terrific Condo at The Hamlet of Blackstone, a Premier Adult over 55 Community. A Front Porch Leads to the Warm & Inviting Kitchen with Center Island and Eat-in Area. Open Floor Plan to the Spacious Living Room with Cathedral Ceiling and Gas Fireplace with Access to the Back Deck Overlooking Open Space and Natural Landscape. First Floor Master Bedroom as well as Full Bath and Down the Hall is a Pantry and Large Laundry Room. The Second Floor Offers a Large Bedroom with Ceiling Fan and a Finished Room that could be used as an Office or Den. A One Car Garage and Plenty of Storage in the Second Floor Attic Space or Full, Unfinished Basement. New Hot Water Heater 2020.
Location
State MA
County Worcester
Zoning Res
Direction Farm Street to Fox Run Road
Rooms
Primary Bedroom Level First
Kitchen Flooring - Stone/Ceramic Tile, Dining Area, Pantry, Kitchen Island, Recessed Lighting
Interior
Interior Features Office
Heating Forced Air, Natural Gas
Cooling Central Air
Flooring Tile, Carpet, Hardwood, Flooring - Wall to Wall Carpet
Fireplaces Number 1
Fireplaces Type Living Room
Appliance Range, Dishwasher, Disposal, Microwave, Refrigerator, Gas Water Heater, Utility Connections for Gas Range, Utility Connections for Gas Dryer
Laundry Flooring - Stone/Ceramic Tile, First Floor, In Unit, Washer Hookup
Exterior
Garage Spaces 1.0
Community Features Public Transportation, Shopping, Park, Walk/Jog Trails, Golf, Highway Access, Public School, Adult Community
Utilities Available for Gas Range, for Gas Dryer, Washer Hookup
Roof Type Shingle
Total Parking Spaces 2
Garage Yes
Building
Story 3
Sewer Public Sewer
Water Public
Others
Pets Allowed Breed Restrictions
Acceptable Financing Contract
Listing Terms Contract
Read Less
Want to know what your home might be worth? Contact us for a FREE valuation!

Our team is ready to help you sell your home for the highest possible price ASAP
Bought with Julie Burgey Kehoe • Berkshire Hathaway HomeServices Commonwealth Real Estate

