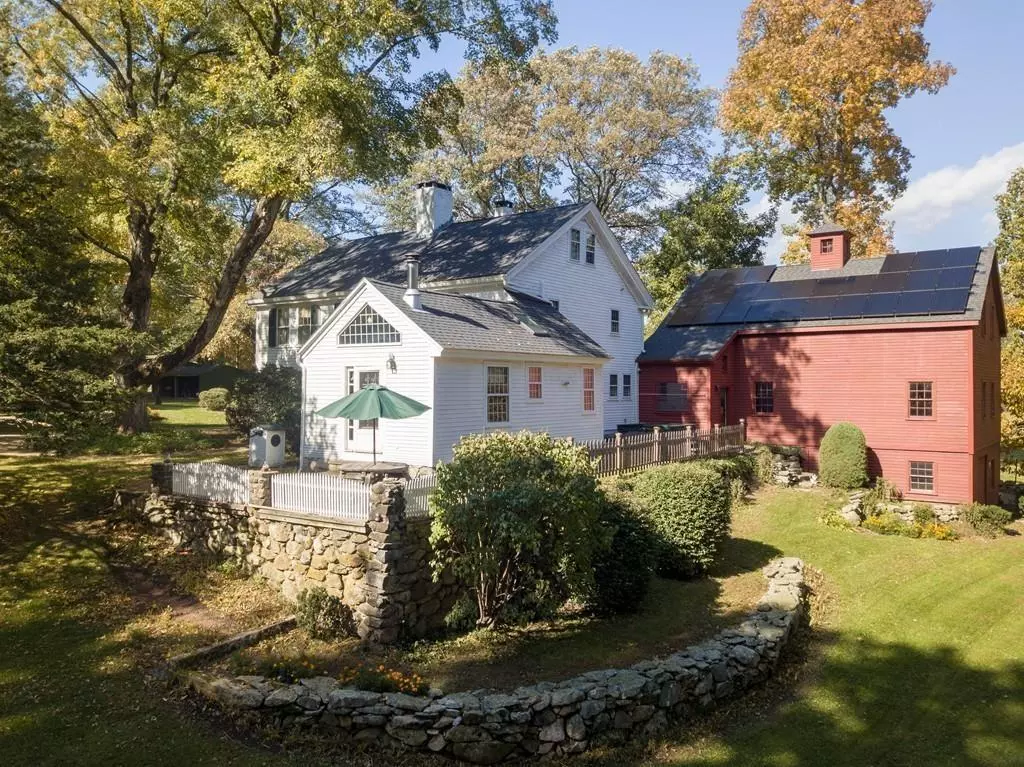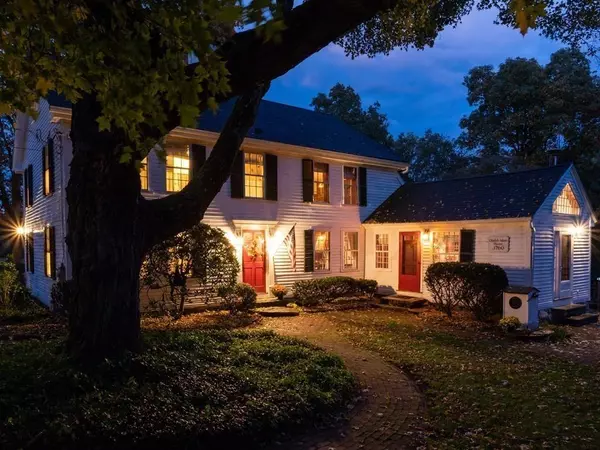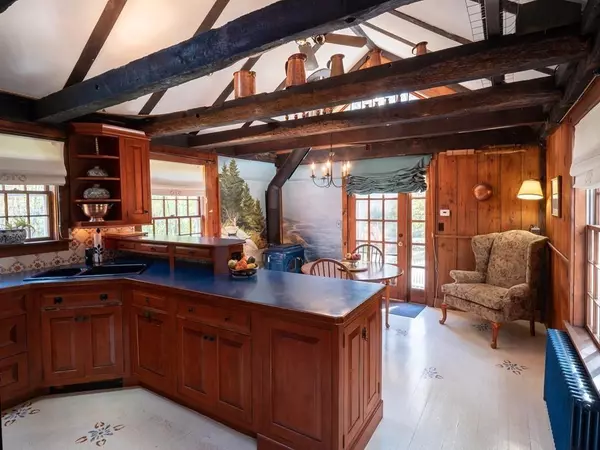$667,500
$667,500
For more information regarding the value of a property, please contact us for a free consultation.
62 Adams Street Medway, MA 02053
6 Beds
3 Baths
3,516 SqFt
Key Details
Sold Price $667,500
Property Type Single Family Home
Sub Type Single Family Residence
Listing Status Sold
Purchase Type For Sale
Square Footage 3,516 sqft
Price per Sqft $189
MLS Listing ID 72421453
Sold Date 06/23/20
Style Colonial, Antique
Bedrooms 6
Full Baths 2
Half Baths 2
Year Built 1760
Annual Tax Amount $8,445
Tax Year 2018
Lot Size 2.000 Acres
Acres 2.0
Property Sub-Type Single Family Residence
Property Description
Enjoy paying less for your utilites as solar panels provide main power for daily living, and two newer heat pumps which provide heat & air conditioning. Updated plumbing & electric, 200A service, new sewer connection. Many things contribute to the ease of maintenance, high energy efficiency, and understated elegance. The Adams estate, circa 1760, also known as the home of John ‘Grizzly” Adams is an exceptional property with generously sized rooms, an abundance of closets, 6 bedrooms, 4 bathrooms, and 3 working fireplaces, and outdoor hot tub this truly is an amazing property. The three-story barn complete with finished loft area was built in 1989 and is a wonderful addition to the property. Take in the pastoral views, property abuts conservation land and walking trails. All this in the conveniently located town of Medway, with easy interstate access, a superb school system, great sports programs, many cultural events and a strong sense of community throughout. Set on approx 2+ acres
Location
State MA
County Norfolk
Zoning AR-I
Direction Summer Street to Adams Street
Rooms
Basement Interior Entry, Bulkhead, Unfinished
Primary Bedroom Level Second
Dining Room Beamed Ceilings, Flooring - Wood
Kitchen Wood / Coal / Pellet Stove, Skylight, Ceiling Fan(s), Beamed Ceilings, Flooring - Wood, Country Kitchen, Exterior Access
Interior
Interior Features Bathroom - Half, Closet, Den, Bathroom, Bedroom
Heating Baseboard, Oil, Other, Fireplace(s)
Cooling Central Air, 3 or More, Other
Flooring Wood, Tile, Carpet, Renewable/Sustainable Flooring Materials, Flooring - Wood
Fireplaces Number 3
Fireplaces Type Dining Room, Living Room
Appliance Range, Dishwasher, Microwave, Refrigerator
Laundry First Floor
Exterior
Exterior Feature Rain Gutters, Storage, Stone Wall
Garage Spaces 2.0
Fence Invisible
Community Features Shopping, Park, Walk/Jog Trails, Bike Path, House of Worship, Public School
View Y/N Yes
View Scenic View(s)
Total Parking Spaces 6
Garage Yes
Building
Lot Description Wooded
Foundation Stone
Sewer Public Sewer
Water Private
Architectural Style Colonial, Antique
Schools
Elementary Schools Burke Memorial
Middle Schools Medway Middle
High Schools Mhs
Others
Senior Community false
Read Less
Want to know what your home might be worth? Contact us for a FREE valuation!

Our team is ready to help you sell your home for the highest possible price ASAP
Bought with The Collective • Compass





