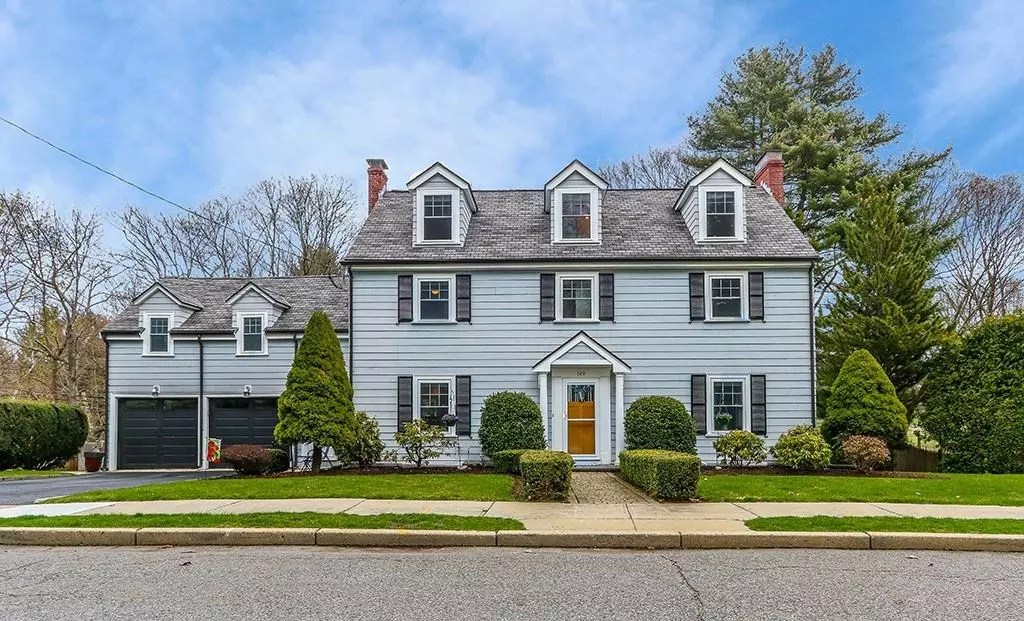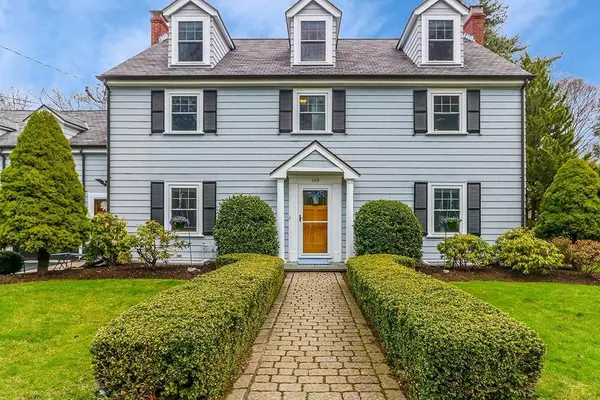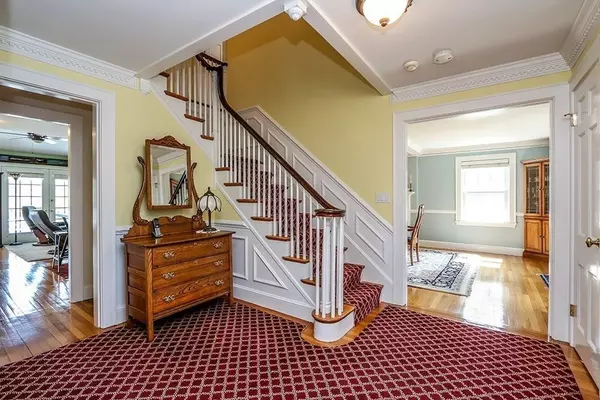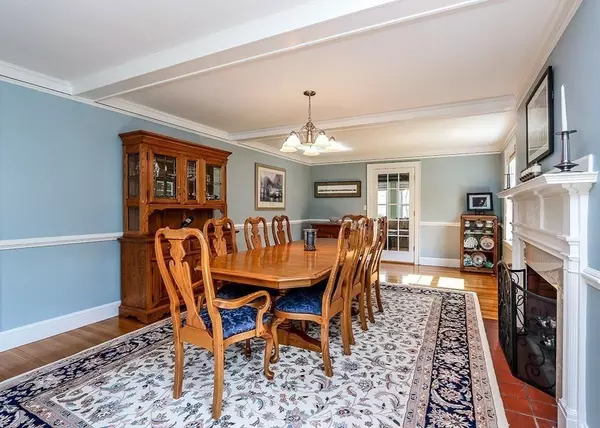$2,000,000
$2,100,000
4.8%For more information regarding the value of a property, please contact us for a free consultation.
149 Dorset Rd Newton, MA 02468
6 Beds
5.5 Baths
5,075 SqFt
Key Details
Sold Price $2,000,000
Property Type Single Family Home
Sub Type Single Family Residence
Listing Status Sold
Purchase Type For Sale
Square Footage 5,075 sqft
Price per Sqft $394
Subdivision Waban
MLS Listing ID 72649025
Sold Date 06/25/20
Style Colonial
Bedrooms 6
Full Baths 5
Half Baths 1
HOA Y/N false
Year Built 1940
Annual Tax Amount $18,305
Tax Year 2020
Lot Size 0.310 Acres
Acres 0.31
Property Description
Are you looking for a home with enough space for the whole family? Would you like to have a separate suite for your in-laws or nanny to stay? Have you been looking for a home on a peaceful street with a friendly neighborhood atmosphere? Welcome home! This beautiful six bedroom five and a half bathroom Colonial with two car attached garage is just what you have been waiting for. Some amenities include a large dining room perfect for entertaining, a formal living room, an elegant center island kitchen with double wall oven, a sun splashed breakfast area that flows into a spacious family room with sliders to a large deck over looking a fenced in manicured yard with patio and sports court. 2nd floor has 3 bedrooms including a master suite with master bath, 3rd floor suite includes a private bedroom, full bath and separate sitting area. Walk out lower level has a bedroom, family room, home gym, full bath & kitchenette. Walk to Angier elementary, Waban center & Train. A must see!
Location
State MA
County Middlesex
Area Waban
Zoning SR2
Direction Beacon street to Dorset Rd.
Rooms
Family Room Flooring - Hardwood, French Doors, Deck - Exterior, Exterior Access, Open Floorplan, Recessed Lighting, Slider
Basement Full, Finished, Walk-Out Access, Sump Pump
Primary Bedroom Level Second
Dining Room Beamed Ceilings, Flooring - Hardwood, Window(s) - Picture
Kitchen Flooring - Hardwood, Countertops - Stone/Granite/Solid, Kitchen Island, Breakfast Bar / Nook, Cabinets - Upgraded, Exterior Access, Open Floorplan, Recessed Lighting, Stainless Steel Appliances, Gas Stove
Interior
Interior Features Closet, Bathroom - Full, Recessed Lighting, Mud Room, Accessory Apt., Exercise Room, Play Room, Bedroom, Bathroom, Central Vacuum
Heating Central, Forced Air, Natural Gas, Hydro Air, Fireplace
Cooling Central Air
Flooring Wood, Flooring - Stone/Ceramic Tile, Flooring - Hardwood, Flooring - Wall to Wall Carpet
Fireplaces Number 2
Fireplaces Type Dining Room
Appliance Dishwasher, Disposal, Microwave, Refrigerator, Utility Connections for Gas Range, Utility Connections for Gas Oven
Laundry Flooring - Stone/Ceramic Tile, Window(s) - Picture, Gas Dryer Hookup, Washer Hookup, First Floor
Exterior
Exterior Feature Professional Landscaping, Sprinkler System
Garage Spaces 2.0
Fence Fenced/Enclosed, Fenced
Community Features Public Transportation, Shopping, Tennis Court(s), Park, Golf, Medical Facility, Bike Path, Conservation Area, Highway Access, House of Worship, Private School, Public School, T-Station, University
Utilities Available for Gas Range, for Gas Oven
Roof Type Shingle
Total Parking Spaces 4
Garage Yes
Building
Lot Description Wooded
Foundation Concrete Perimeter
Sewer Public Sewer
Water Public
Architectural Style Colonial
Schools
Elementary Schools Angier
Middle Schools Brown
High Schools South
Read Less
Want to know what your home might be worth? Contact us for a FREE valuation!

Our team is ready to help you sell your home for the highest possible price ASAP
Bought with Elizabeth Andres Miner • William Raveis R.E. & Home Services




