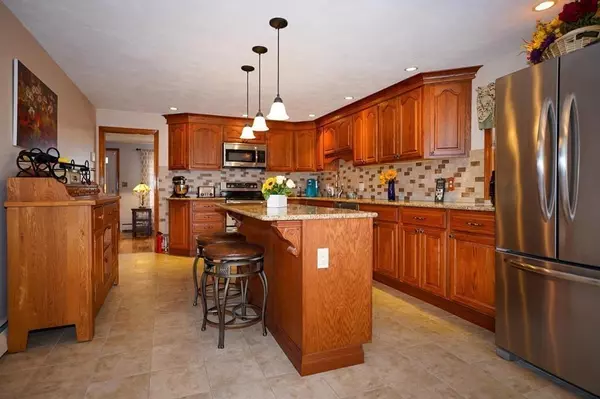$482,500
$449,000
7.5%For more information regarding the value of a property, please contact us for a free consultation.
53 Hesper St. Saugus, MA 01906
3 Beds
1 Bath
1,160 SqFt
Key Details
Sold Price $482,500
Property Type Single Family Home
Sub Type Single Family Residence
Listing Status Sold
Purchase Type For Sale
Square Footage 1,160 sqft
Price per Sqft $415
MLS Listing ID 72655430
Sold Date 06/26/20
Style Ranch
Bedrooms 3
Full Baths 1
Year Built 1970
Annual Tax Amount $4,484
Tax Year 2020
Lot Size 6,098 Sqft
Acres 0.14
Property Sub-Type Single Family Residence
Property Description
Fabulous updated ranch in the desirable Lynnhurst neighborhood. Enjoy the convenience of one-level living with a cozy lower level family/game room. The beautifully updated kitchen has stainless steel appliances, gorgeous granite countertops, and island/breakfast bar with pendant lighting & storage. The open concept floor plan makes for a great entertaining home. The sunlit dining area opens up to a private deck, ready for warm weather barbeques to enjoy with friends & family. The fireplace family room is the perfect spot to binge tv as we all are spending more time indoors lately. This house is mint condition, move-in ready. Meticulously cared for with newer roof, windows, heating system and so much more. There is a gas connection if you prefer gas cooking. H/W throughout. Newly repaved driveways & garage door with opener. Garage equipped with extra electrical outlets to allow usage as a workshop as well. Quiet, tree-lined street minutes to center & highway.
Location
State MA
County Essex
Area Lynnhurst
Zoning Res
Direction GPS
Rooms
Family Room Flooring - Hardwood, Window(s) - Bay/Bow/Box, Cable Hookup, Lighting - Overhead
Basement Full, Partially Finished, Garage Access, Sump Pump
Primary Bedroom Level Main
Main Level Bedrooms 3
Dining Room Flooring - Hardwood, Chair Rail, Exterior Access, Slider, Lighting - Overhead
Kitchen Flooring - Stone/Ceramic Tile, Dining Area, Pantry, Countertops - Stone/Granite/Solid, Kitchen Island, Exterior Access, Open Floorplan, Stainless Steel Appliances
Interior
Interior Features Chair Rail, Closet - Double, Game Room
Heating Baseboard, Natural Gas
Cooling Wall Unit(s), None
Flooring Tile, Hardwood, Flooring - Laminate
Fireplaces Number 1
Fireplaces Type Family Room
Appliance Range, Dishwasher, Disposal, Microwave, Refrigerator, Gas Water Heater, Tank Water Heater, Utility Connections for Gas Range, Utility Connections for Electric Range, Utility Connections for Electric Dryer
Laundry Electric Dryer Hookup, In Basement, Washer Hookup
Exterior
Exterior Feature Rain Gutters, Storage, Decorative Lighting, Garden
Garage Spaces 1.0
Community Features Public Transportation, Shopping, Park, Walk/Jog Trails, Conservation Area, House of Worship
Utilities Available for Gas Range, for Electric Range, for Electric Dryer, Washer Hookup
Roof Type Shingle
Total Parking Spaces 3
Garage Yes
Building
Foundation Concrete Perimeter
Sewer Public Sewer
Water Public
Architectural Style Ranch
Schools
Elementary Schools Waybright
High Schools Saugus
Others
Senior Community false
Acceptable Financing Contract
Listing Terms Contract
Read Less
Want to know what your home might be worth? Contact us for a FREE valuation!

Our team is ready to help you sell your home for the highest possible price ASAP
Bought with Kenneth Beltram • RE/MAX Andrew Realty Services






