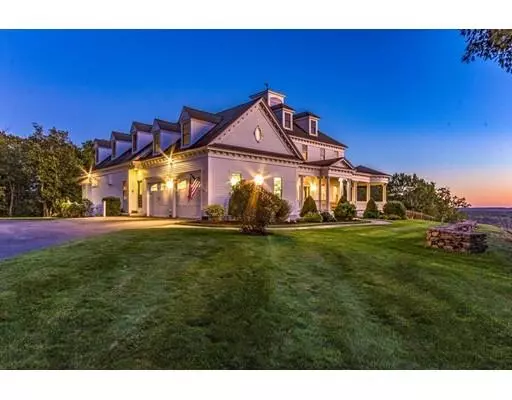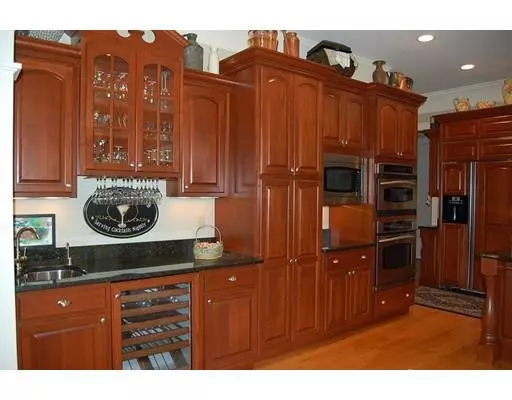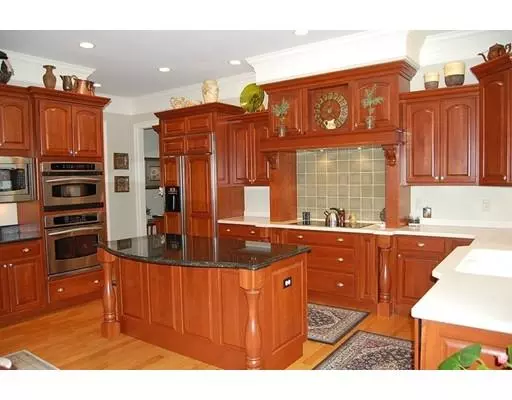$1,250,000
$1,250,000
For more information regarding the value of a property, please contact us for a free consultation.
6 Noahs Way Sterling, MA 01564
4 Beds
3.5 Baths
5,000 SqFt
Key Details
Sold Price $1,250,000
Property Type Single Family Home
Sub Type Single Family Residence
Listing Status Sold
Purchase Type For Sale
Square Footage 5,000 sqft
Price per Sqft $250
Subdivision Hampton Rhodes
MLS Listing ID 72569373
Sold Date 06/26/20
Style Colonial
Bedrooms 4
Full Baths 3
Half Baths 1
HOA Y/N false
Year Built 2005
Annual Tax Amount $16,000
Tax Year 2019
Lot Size 10.000 Acres
Acres 10.0
Property Description
Come enjoy your own private retreat on the top of the town! This large property has 10 acres of privacy located at the highest point in Sterling. The VIEWS from the great room and pool at sunset are stunning! The rooms in this home are generously sized, and ten foot ceilings give a spacious feeling throughout. A first floor master suite with large bedroom, sitting nook, master closet with island, and master bath is tucked away out of the bustle of the home. The great room with marble fireplace has double doors that open onto a large sunroom that also shares the gas log for twice the entertaining space. Glass doors off the sunroom lead to a deck on one side and a patio on the other, inviting you to enter the pool area. Listen to the waterfall that heats the pool, or enjoy the massive front porch with gazebo. A detached carriage house doubles the garage space and provides extra storage.There is a second master suite and a huge bonus room. In ground pool, patios, decks, gazebo, VIEWS!!
Location
State MA
County Worcester
Zoning res
Direction Off Adam Taylor Road
Rooms
Basement Full, Interior Entry, Garage Access, Radon Remediation System, Concrete, Unfinished
Primary Bedroom Level First
Interior
Interior Features Library, Sun Room, Bonus Room, Central Vacuum, Wired for Sound, Internet Available - Broadband
Heating Forced Air
Cooling Central Air
Flooring Tile, Carpet, Hardwood
Fireplaces Number 2
Appliance Oven, Dishwasher, Trash Compactor, Microwave, Countertop Range, Refrigerator, Oil Water Heater, Water Heater(Separate Booster), Plumbed For Ice Maker, Utility Connections for Electric Range, Utility Connections for Electric Oven, Utility Connections for Electric Dryer
Laundry First Floor, Washer Hookup
Exterior
Exterior Feature Sprinkler System, Stone Wall
Garage Spaces 4.0
Pool Pool - Inground Heated
Community Features Shopping, Tennis Court(s), Walk/Jog Trails, Stable(s), Golf, Medical Facility, Bike Path, Conservation Area, Highway Access, House of Worship, Public School
Utilities Available for Electric Range, for Electric Oven, for Electric Dryer, Washer Hookup, Icemaker Connection, Generator Connection
Waterfront Description Beach Front, Lake/Pond, 1/2 to 1 Mile To Beach, Beach Ownership(Private)
View Y/N Yes
View Scenic View(s), City
Roof Type Shingle
Total Parking Spaces 12
Garage Yes
Private Pool true
Building
Lot Description Cul-De-Sac, Wooded, Easements, Sloped
Foundation Concrete Perimeter, Irregular
Sewer Private Sewer
Water Public
Architectural Style Colonial
Schools
High Schools Wachusett
Others
Senior Community false
Read Less
Want to know what your home might be worth? Contact us for a FREE valuation!

Our team is ready to help you sell your home for the highest possible price ASAP
Bought with Marcia Hastbacka • Coldwell Banker Residential Brokerage - Worcester - Park Ave.





