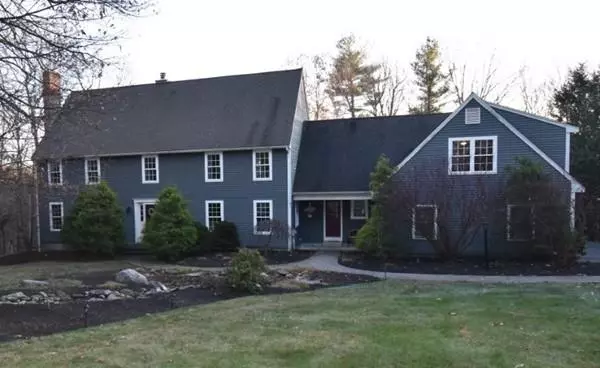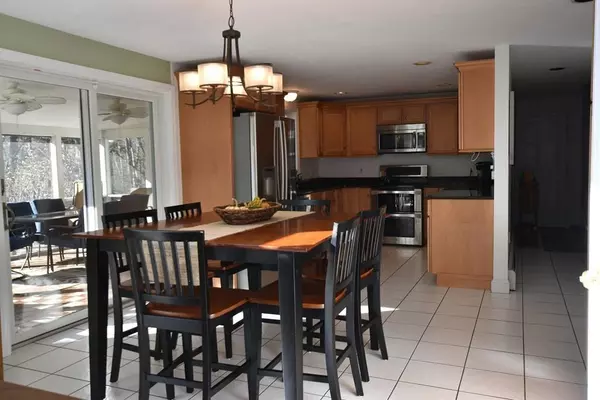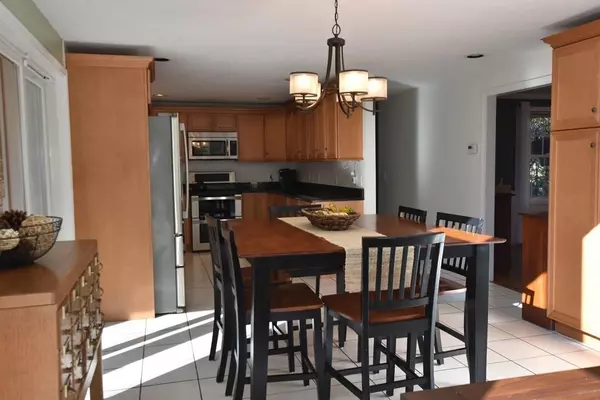$565,000
$579,000
2.4%For more information regarding the value of a property, please contact us for a free consultation.
22 Elliott Rd Sterling, MA 01564
4 Beds
3 Baths
3,686 SqFt
Key Details
Sold Price $565,000
Property Type Single Family Home
Sub Type Single Family Residence
Listing Status Sold
Purchase Type For Sale
Square Footage 3,686 sqft
Price per Sqft $153
MLS Listing ID 72591106
Sold Date 06/26/20
Style Colonial
Bedrooms 4
Full Baths 3
Year Built 1990
Annual Tax Amount $9,913
Tax Year 2019
Lot Size 2.800 Acres
Acres 2.8
Property Description
A stone waterfall trickles into an enchanting koi pond with water lilies and grasses, welcoming you to this 3600+ s.f. custom Colonial. Set on a private 2.8 acre, fully landscaped lot in cul-de-sac neighborhood of custom homes with the back yard abutting conservation land for maximum privacy. 1st floor offers eat-in maple kitchen w/granite counters and a sun-splashed 2-story area (keeping room) with fireplace - perfect for family conversation or relaxing. Off the kitchen is a formal dining room w/hardwood floors as well as a large screened porch & deck. There is a fireplaced family room and full bath, as well as a magnificent library with hardwood floors and second fireplace. 2nd floor has 3 good-sized bedrooms and family bath plus a huge master bedroom, separate master bath and sitting area. Over the 3 car garage is a large bonus room - perfect for in-home office or playroom. Seller to have new Septic System installed by closing. This home is a must-see and priced to sell.
Location
State MA
County Worcester
Zoning Res
Direction Rte 190 to 140 North, Drive 5 miles,right on Leominster Rd, right on Justice Hill, right on Elliott
Rooms
Family Room Flooring - Wall to Wall Carpet
Basement Walk-Out Access, Interior Entry, Concrete
Primary Bedroom Level Second
Dining Room Flooring - Hardwood
Kitchen Closet/Cabinets - Custom Built, Flooring - Stone/Ceramic Tile, Balcony / Deck
Interior
Interior Features Home Office, Sitting Room
Heating Baseboard, Oil, Fireplace
Cooling None
Flooring Wood, Tile, Carpet, Flooring - Wall to Wall Carpet, Flooring - Stone/Ceramic Tile
Fireplaces Number 2
Fireplaces Type Living Room
Appliance Range, Dishwasher, Microwave, Oil Water Heater, Water Heater(Separate Booster)
Exterior
Garage Spaces 3.0
Roof Type Shingle
Total Parking Spaces 6
Garage Yes
Building
Lot Description Cul-De-Sac, Wooded
Foundation Concrete Perimeter
Sewer Private Sewer
Water Private
Architectural Style Colonial
Others
Senior Community false
Read Less
Want to know what your home might be worth? Contact us for a FREE valuation!

Our team is ready to help you sell your home for the highest possible price ASAP
Bought with Rick Dickson • Powder House Realty Group





