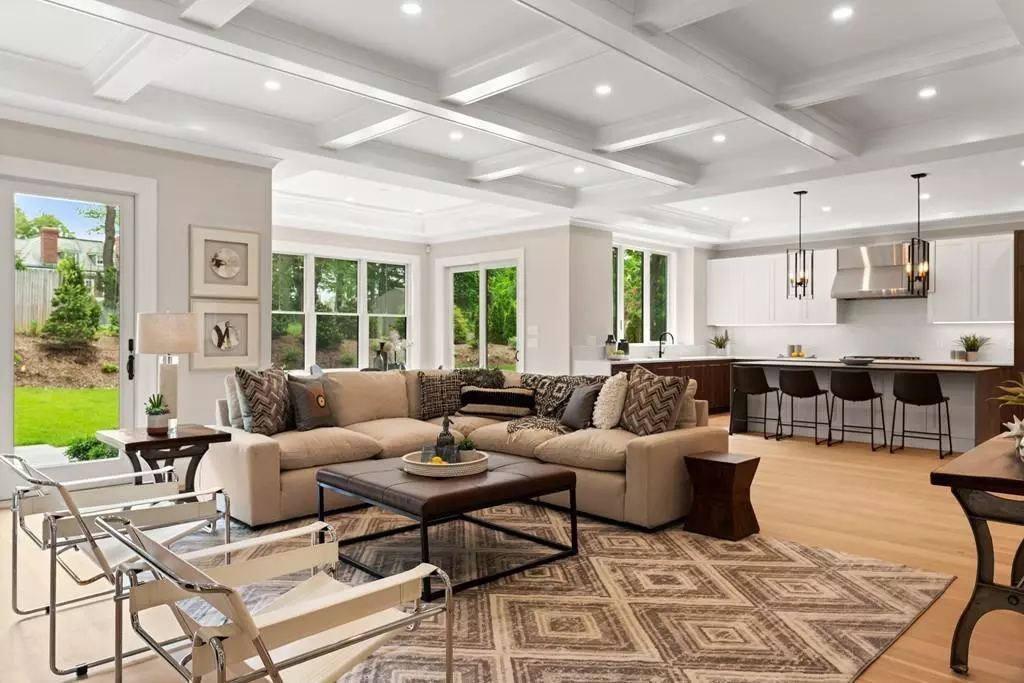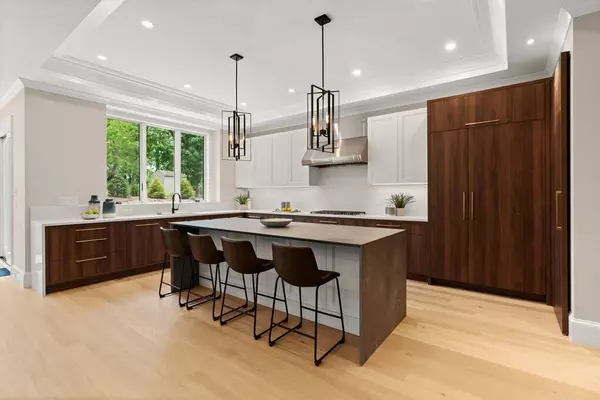$4,450,000
$4,500,000
1.1%For more information regarding the value of a property, please contact us for a free consultation.
46 Exeter St Newton, MA 02465
6 Beds
6.5 Baths
8,000 SqFt
Key Details
Sold Price $4,450,000
Property Type Single Family Home
Sub Type Single Family Residence
Listing Status Sold
Purchase Type For Sale
Square Footage 8,000 sqft
Price per Sqft $556
MLS Listing ID 72659450
Sold Date 06/26/20
Style Colonial
Bedrooms 6
Full Baths 6
Half Baths 1
Year Built 2020
Annual Tax Amount $100,000,000
Tax Year 2020
Lot Size 0.440 Acres
Acres 0.44
Property Description
Custom, impeccably built home by premier local builder has just finished completion. Sited on a sprawling 19,105 sq.ft. lot, on coveted West Newton Hill, this expansive home offers luxurious living on three levels with exceptional finishes throughout. An elegant foyer leads to a bright and open living/family/dining area featuring soaring 10' ceilings with direct access to the patio and landscaped grounds. Continue through to a sun-splashed morning/breakfast room and gourmet chef's kitchen ideal for entertaining. A first-floor bedroom with en suite bath and office space, additional powder room and abundant storage complete the main floor. The upper level includes a dramatic master suite with two spacious, walk-in closets, steam shower, soaking tub, and heated floor. Three additional bedrooms with en suite bathrooms, laundry room and additional closet space complete the second floor. The finished lower level boasts an expansive guest suite with a full en suite bathroom.
Location
State MA
County Middlesex
Zoning SR1
Direction Commonwealth to Exeter
Rooms
Basement Full, Finished, Interior Entry, Bulkhead, Sump Pump
Primary Bedroom Level Second
Interior
Interior Features Central Vacuum
Heating Central, Natural Gas, Hydro Air
Cooling Central Air, Whole House Fan
Flooring Tile, Marble, Hardwood, Engineered Hardwood
Fireplaces Number 3
Appliance Oven, Dishwasher, Disposal, Microwave, Refrigerator, Freezer, ENERGY STAR Qualified Refrigerator, Wine Refrigerator, ENERGY STAR Qualified Dishwasher, Gas Water Heater, Utility Connections for Gas Range, Utility Connections for Electric Oven
Laundry Second Floor
Exterior
Exterior Feature Rain Gutters, Professional Landscaping, Sprinkler System, Stone Wall
Garage Spaces 3.0
Fence Fenced
Community Features Public Transportation, Shopping, Golf, House of Worship, Public School
Utilities Available for Gas Range, for Electric Oven
Roof Type Asphalt/Composition Shingles
Total Parking Spaces 6
Garage Yes
Building
Lot Description Level
Foundation Concrete Perimeter
Sewer Public Sewer
Water Public
Architectural Style Colonial
Schools
Elementary Schools Peirce
Middle Schools Day
High Schools North
Read Less
Want to know what your home might be worth? Contact us for a FREE valuation!

Our team is ready to help you sell your home for the highest possible price ASAP
Bought with Dinny Herron • Compass




