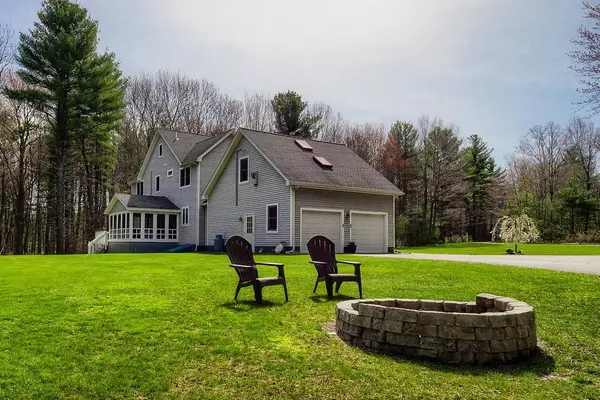$589,900
$589,900
For more information regarding the value of a property, please contact us for a free consultation.
3 Samuels Lane Sterling, MA 01564
4 Beds
2.5 Baths
2,886 SqFt
Key Details
Sold Price $589,900
Property Type Single Family Home
Sub Type Single Family Residence
Listing Status Sold
Purchase Type For Sale
Square Footage 2,886 sqft
Price per Sqft $204
MLS Listing ID 72654204
Sold Date 06/29/20
Style Colonial, Farmhouse
Bedrooms 4
Full Baths 2
Half Baths 1
Year Built 2001
Annual Tax Amount $8,192
Tax Year 2020
Lot Size 7.400 Acres
Acres 7.4
Property Description
The long paved drive at the end of the cul de sac leads you to your own private oasis of country living at its finest in this beautiful colonial home!. Plenty of room to roam on 7+ acres. Features incl: brick walkway, firepit, garden areas , plush grass, lots of space to entertain. As you enter the home there is a guest 1/2 bath and mudroom area.The kitchen,breakfast area and liv room feature an open floor plan, living room has a cozy wood stove insert.Separate dining room for gathering with french doors that lead to a lovely sunroom that overlooks the spacious yard and gardens and a first floor office. The welcoming wrap around porch adds to the charm and an inviting screen porch for those summer evenings. The second floor has 4 bedrooms, a full bath, laundry and the master has its on European style bath with heat lamp and multi jet walk in shower. A finished room over the garage features skylights, cathedral beam ceiling , propane Yotul stove& a grand pool table! 2 car garage & shed
Location
State MA
County Worcester
Zoning Res
Direction Albright to Country Club left onto Samuels
Rooms
Family Room Skylight, Beamed Ceilings, Closet, Flooring - Hardwood, Gas Stove
Basement Full, Interior Entry, Bulkhead, Concrete
Primary Bedroom Level Second
Dining Room Flooring - Wood, Wainscoting
Kitchen Flooring - Hardwood, Dining Area, Pantry, Countertops - Stone/Granite/Solid, Kitchen Island, Open Floorplan, Stainless Steel Appliances
Interior
Interior Features Office, Sun Room, Central Vacuum, Internet Available - Unknown
Heating Baseboard, Heat Pump, Oil, Propane, Wood Stove, Ductless
Cooling Central Air, Heat Pump, Ductless
Flooring Wood, Tile, Flooring - Hardwood
Fireplaces Number 1
Appliance Range, Dishwasher, Trash Compactor, Microwave, Refrigerator, Washer, Dryer, Oil Water Heater, Tank Water Heaterless
Laundry Laundry Closet, Second Floor
Exterior
Exterior Feature Rain Gutters, Storage, Garden
Garage Spaces 2.0
Fence Invisible
Community Features Shopping, Tennis Court(s), Park, Walk/Jog Trails, Stable(s), Golf, Medical Facility, Conservation Area, Highway Access, House of Worship, Public School
Roof Type Shingle
Total Parking Spaces 8
Garage Yes
Building
Lot Description Cul-De-Sac, Easements
Foundation Concrete Perimeter
Sewer Private Sewer
Water Public
Architectural Style Colonial, Farmhouse
Read Less
Want to know what your home might be worth? Contact us for a FREE valuation!

Our team is ready to help you sell your home for the highest possible price ASAP
Bought with The Goneau Group • Keller Williams Realty North Central





