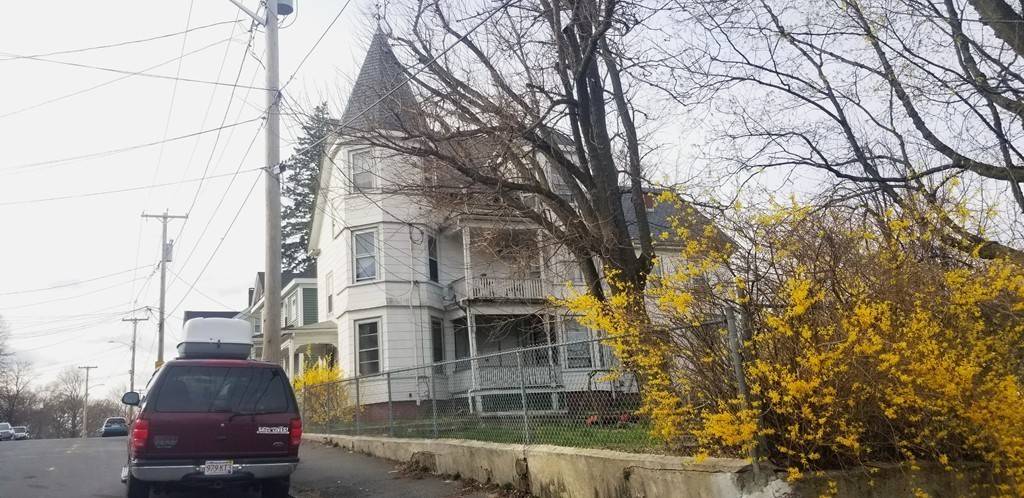$290,000
$325,000
10.8%For more information regarding the value of a property, please contact us for a free consultation.
9 Blaisdell St Haverhill, MA 01832
8 Beds
3 Baths
3,364 SqFt
Key Details
Sold Price $290,000
Property Type Multi-Family
Sub Type 3 Family
Listing Status Sold
Purchase Type For Sale
Square Footage 3,364 sqft
Price per Sqft $86
MLS Listing ID 72645342
Sold Date 06/26/20
Bedrooms 8
Full Baths 3
Year Built 1900
Annual Tax Amount $5,063
Tax Year 2020
Lot Size 10,454 Sqft
Acres 0.24
Property Sub-Type 3 Family
Property Description
Tremendous investment opportunity to restore this large, Classic Victorian, 3-Family back to the grand splendor it had. Spacious 3364+- sf of living area offers attractive income potential. 15 rooms/7 bedrooms/3 bathrooms. Detached 1-car cement block garage. Oversized, 10,311+- sf lot. Convenient location. 1st flr: 5 rooms/2-3 bedrooms, porch. 2nd flr: 6 rooms/3 bedrooms, porch. 3rd flr: 4 rooms/2 bedroom, porch. Slate roof, separate cb electric & huge basement. Needs rehab, but most likely not to the studs. Cash preferred, will not qualify for a conventional loan. Please include the following language in any offer: Buyer aware this is an Estate & Seller is a Personal Representative. Sale is subject to Seller being granted a License to Sell. Property purchased in as is condition. Buyer responsible for clean out & obtaining smoke cert of compliance. Home inspection for informational purposes only/Seller will not make any repairs. Buyer aware water is turned off & there is no meter.
Location
State MA
County Essex
Zoning R
Direction Broadway, left or right on Blaisdell
Rooms
Basement Full, Walk-Out Access
Interior
Interior Features Unit 1 Rooms(Living Room, Dining Room, Kitchen, Office/Den), Unit 2 Rooms(Living Room, Dining Room, Kitchen), Unit 3 Rooms(Living Room, Kitchen)
Heating Unit 1(Oil, Individual, Hot Air Gravity), Unit 2(Steam, Oil, Individual)
Flooring Wood, Varies Per Unit, Hardwood
Appliance Utility Connections Varies per Unit
Exterior
Garage Spaces 1.0
Community Features Public Transportation, Shopping, Medical Facility, Highway Access, House of Worship, Public School, T-Station, University
Utilities Available Varies per Unit
Roof Type Slate
Total Parking Spaces 4
Garage Yes
Building
Lot Description Level
Story 6
Foundation Stone
Sewer Public Sewer
Water Public
Others
Acceptable Financing Other (See Remarks)
Listing Terms Other (See Remarks)
Read Less
Want to know what your home might be worth? Contact us for a FREE valuation!

Our team is ready to help you sell your home for the highest possible price ASAP
Bought with Jumantro Sianturi • Solution Brokers Inc





