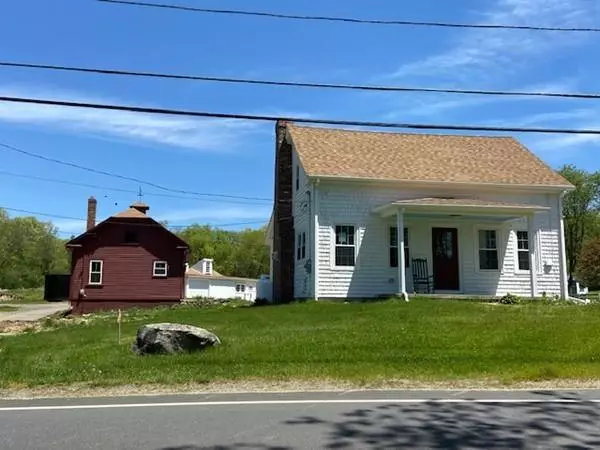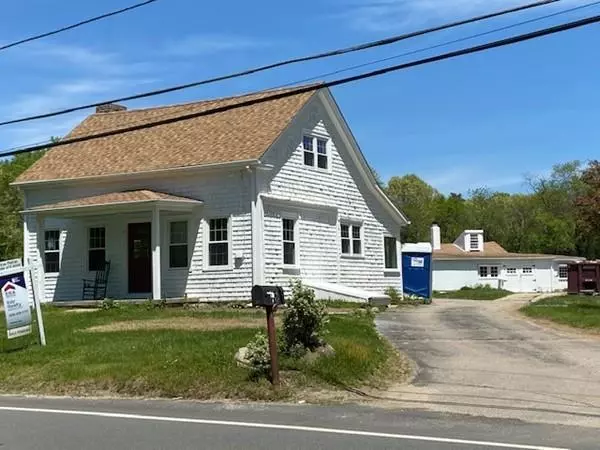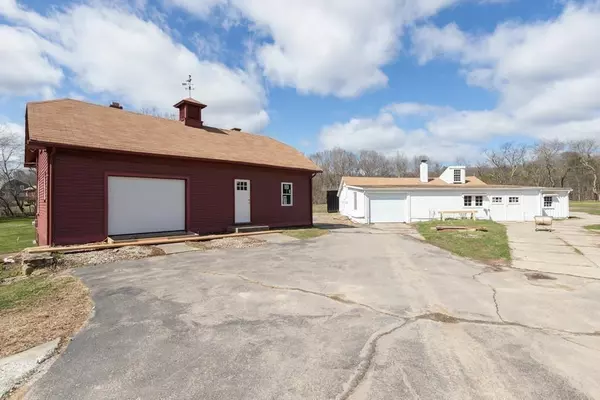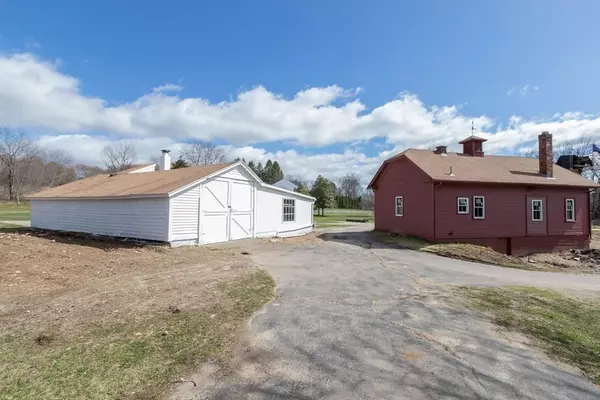$390,000
$399,900
2.5%For more information regarding the value of a property, please contact us for a free consultation.
40 Elm St Blackstone, MA 01504
3 Beds
1 Bath
1,700 SqFt
Key Details
Sold Price $390,000
Property Type Single Family Home
Sub Type Farm
Listing Status Sold
Purchase Type For Sale
Square Footage 1,700 sqft
Price per Sqft $229
MLS Listing ID 72643261
Sold Date 06/11/20
Style Cape
Bedrooms 3
Full Baths 1
HOA Y/N false
Year Built 1962
Annual Tax Amount $5,807
Tax Year 2020
Lot Size 1.490 Acres
Acres 1.49
Property Description
A beautiful transformation is well underway on this charming 3 bdrm cape w/detached garage (once a legal in-law) that has potential for possible future accessory apartment! A bonus over-sized 5 car garage/workshop with concrete floors great for equipment, toys, or extra storage! This home is undergoing a total renovation and features include new wiring, new gas heating system, new plumbing, Maple kitchen w/center island,granite and stainless appliances. 1st floor bathroom with laundry and 1st floor bdrm, Gas FP Living rm, spacious sunroom, all new vinyl flooring, exteriors freshly painted, new windows and so much more! Almost everything has been done over right down to the studs. This home has public water and has been newly connected to public sewer. The yard is perfect for anyone who loves outdoor activities, animals or gardening, The land is absolutely beautiful and the location is even better!. Stop by and see for yourself!
Location
State MA
County Worcester
Zoning R2
Direction Elm Street, between Bellingham Road and Route 126, closer to Bellingham side
Rooms
Basement Full, Interior Entry, Bulkhead, Concrete
Primary Bedroom Level Main
Dining Room Vaulted Ceiling(s), Flooring - Vinyl, Exterior Access, Open Floorplan, Remodeled
Kitchen Vaulted Ceiling(s), Flooring - Vinyl, Window(s) - Picture, Dining Area, Countertops - Stone/Granite/Solid, Kitchen Island, Exterior Access, Open Floorplan, Remodeled, Stainless Steel Appliances, Lighting - Overhead
Interior
Heating Baseboard, Natural Gas, Propane
Cooling None
Flooring Wood, Carpet
Fireplaces Number 1
Fireplaces Type Living Room
Appliance Range, Dishwasher, Microwave, Refrigerator, Utility Connections for Electric Range, Utility Connections for Electric Oven
Laundry Laundry Closet, Main Level, Remodeled, First Floor
Exterior
Exterior Feature Rain Gutters, Garden
Garage Spaces 6.0
Community Features Shopping, Walk/Jog Trails, Stable(s), Golf, Highway Access, House of Worship, Public School
Utilities Available for Electric Range, for Electric Oven
View Y/N Yes
View Scenic View(s)
Roof Type Shingle
Total Parking Spaces 8
Garage Yes
Building
Lot Description Easements, Cleared, Gentle Sloping, Level
Foundation Stone, Other
Sewer Public Sewer
Water Public
Architectural Style Cape
Others
Senior Community false
Acceptable Financing Contract
Listing Terms Contract
Read Less
Want to know what your home might be worth? Contact us for a FREE valuation!

Our team is ready to help you sell your home for the highest possible price ASAP
Bought with Sandra Copley • CENTURY 21 Ed Pariseau, REALTORS®





