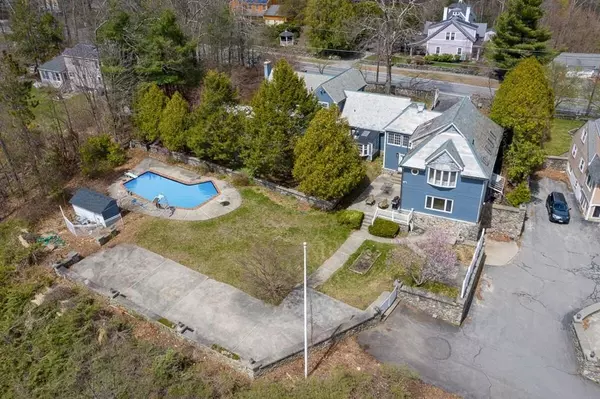$507,000
$499,900
1.4%For more information regarding the value of a property, please contact us for a free consultation.
204 Sterling Rd Lancaster, MA 01523
4 Beds
3.5 Baths
4,292 SqFt
Key Details
Sold Price $507,000
Property Type Single Family Home
Sub Type Single Family Residence
Listing Status Sold
Purchase Type For Sale
Square Footage 4,292 sqft
Price per Sqft $118
MLS Listing ID 72647234
Sold Date 06/12/20
Style Other (See Remarks)
Bedrooms 4
Full Baths 3
Half Baths 1
HOA Y/N false
Year Built 1940
Annual Tax Amount $8,672
Tax Year 2020
Lot Size 1.110 Acres
Acres 1.11
Property Description
If you like a house with tons of character and charm this is the house for you! This home is perfect for entertaining. The large eat in kitchen is flanked by a formal dining room with a fireplace. There is also a sunroom that opens up to one of the several patios. The generously sized family room has gleaming hardwood floors and a cozy wood burning stove. Upstairs you will find 3 large bedrooms and two additional baths. One of the bedrooms has an en-suite bathroom with laundry and a custom cedar closet. Over the large four car garage you will find an epic master suite. This room has tons of natural light, multiple closets, room for not only a large bedroom set, but also a sitting area. The back yard is also set up beautifully for entertaining or just hanging out. Spend the summer lounging by the large in-ground pool, BBQ on one of several patios. On a rainy day you can hang out in the game room in the finished basement.
Location
State MA
County Worcester
Zoning 101
Direction Rt 70 or Rt 62 to Sterling Rd
Rooms
Family Room Skylight, Flooring - Hardwood, Flooring - Stone/Ceramic Tile, Window(s) - Picture, Crown Molding
Basement Full, Partially Finished
Primary Bedroom Level Second
Dining Room Flooring - Hardwood, Crown Molding
Kitchen Flooring - Stone/Ceramic Tile, Dining Area, Cabinets - Upgraded
Interior
Interior Features Bathroom - Double Vanity/Sink, Vaulted Ceiling(s), Ceiling Fan(s), Closet, Bathroom, Sun Room, Game Room
Heating Baseboard, Oil
Cooling Wall Unit(s)
Flooring Wood, Tile, Carpet, Flooring - Stone/Ceramic Tile
Fireplaces Number 1
Fireplaces Type Dining Room
Appliance Oven, Countertop Range, Refrigerator, Utility Connections for Electric Range, Utility Connections for Electric Oven, Utility Connections for Electric Dryer
Laundry Second Floor, Washer Hookup
Exterior
Exterior Feature Storage, Stone Wall
Garage Spaces 4.0
Pool In Ground
Community Features Shopping, Park, Walk/Jog Trails, Stable(s), Medical Facility, Laundromat, Conservation Area, Highway Access, House of Worship, Private School, Public School
Utilities Available for Electric Range, for Electric Oven, for Electric Dryer, Washer Hookup
Roof Type Slate
Total Parking Spaces 5
Garage Yes
Private Pool true
Building
Lot Description Cleared, Level
Foundation Block
Sewer Public Sewer
Water Public
Architectural Style Other (See Remarks)
Read Less
Want to know what your home might be worth? Contact us for a FREE valuation!

Our team is ready to help you sell your home for the highest possible price ASAP
Bought with Viviane Properties Team • Century 21 North East





