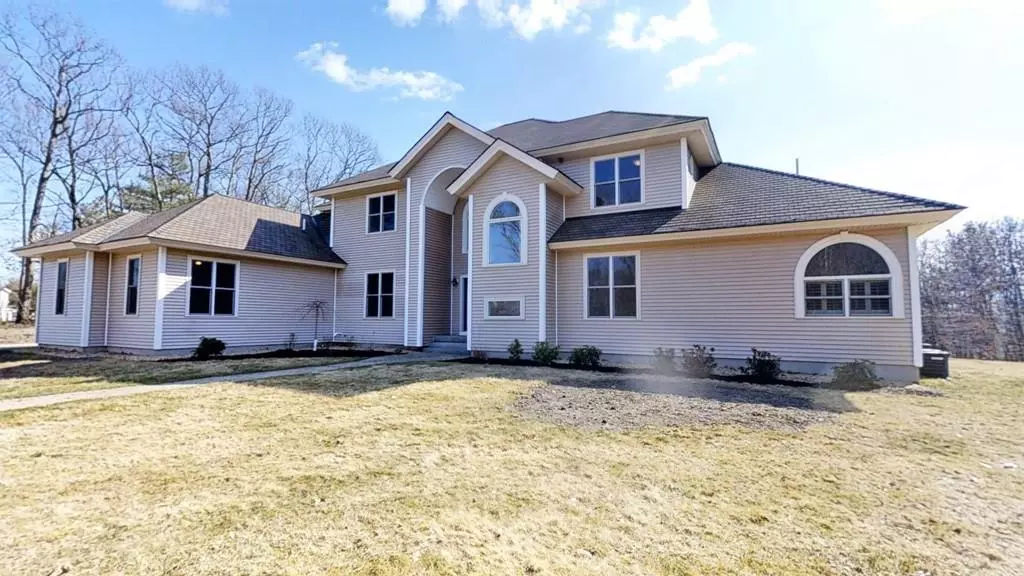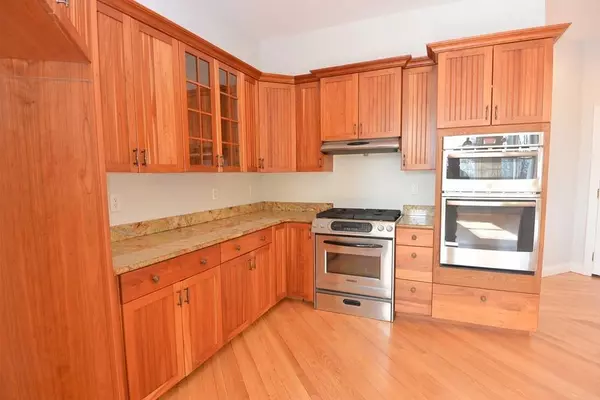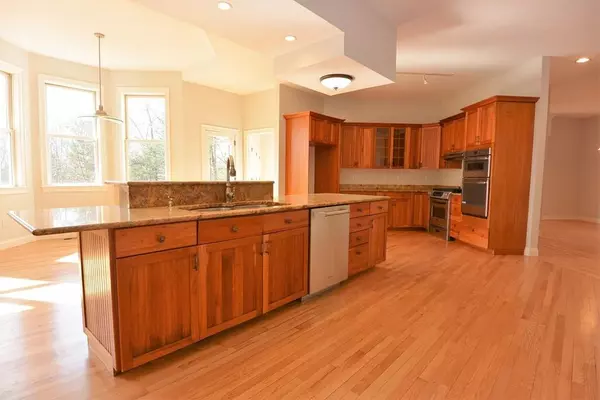$655,000
$679,900
3.7%For more information regarding the value of a property, please contact us for a free consultation.
47 Hawthorne Ln Lancaster, MA 01523
4 Beds
3.5 Baths
4,110 SqFt
Key Details
Sold Price $655,000
Property Type Single Family Home
Sub Type Single Family Residence
Listing Status Sold
Purchase Type For Sale
Square Footage 4,110 sqft
Price per Sqft $159
Subdivision Hawthorne Hill Estates
MLS Listing ID 72643402
Sold Date 06/12/20
Style Colonial, Contemporary
Bedrooms 4
Full Baths 3
Half Baths 1
HOA Y/N false
Year Built 2005
Annual Tax Amount $13,785
Tax Year 2020
Lot Size 2.810 Acres
Acres 2.81
Property Description
Intriguing contemporary colonial home sited on over 2 private acres offers loads of sunlight with walls of glass, amazing first floor master with dressing area, his and her walk-in closets and amazing bath that features curved glass block walk in shower, soaking tub, bidet & dual vanities. Formal living room with 2 story back wall of glass, vaulted ceiling and patio doors to back private deck. Big country kitchen opens to the vaulted greatroom with fieldstone fireplace & hardwood floors. Formal dining room with detailed moldings and columns opens to the 2 story foyer. The back hallway offers a second laundry connection and back staircase to potential inlaw suite. Upstairs offers a flexible floorplan with up to 3 more bedrooms, one has its own private bath, and open catwalk over looking the living room and sprawling grounds. Sited on a new cul sac of brand new homes, this home offers the best of both worlds- a private hilltop setting, but in a neighborhood of nice, new colonial homes.
Location
State MA
County Worcester
Zoning Res
Direction George Hill to Hilltop Rd Use 142 Hilltop for GPS. Hawthorne Lane is a new road
Rooms
Family Room Flooring - Hardwood
Basement Partial
Primary Bedroom Level First
Dining Room Flooring - Hardwood
Interior
Interior Features In-Law Floorplan
Heating Central
Cooling Central Air
Flooring Wood, Tile, Flooring - Hardwood
Fireplaces Number 1
Fireplaces Type Family Room
Appliance Oven, Dishwasher, Countertop Range, Propane Water Heater
Laundry First Floor
Exterior
Garage Spaces 3.0
View Y/N Yes
View Scenic View(s)
Roof Type Shingle
Total Parking Spaces 10
Garage Yes
Building
Lot Description Cul-De-Sac, Wooded, Underground Storage Tank
Foundation Concrete Perimeter
Sewer Private Sewer
Water Public
Architectural Style Colonial, Contemporary
Schools
Elementary Schools Lancaster
Middle Schools Lancaster
High Schools Nashoba Reg
Others
Senior Community false
Read Less
Want to know what your home might be worth? Contact us for a FREE valuation!

Our team is ready to help you sell your home for the highest possible price ASAP
Bought with Richard Freeman • Keller Williams Realty North Central





