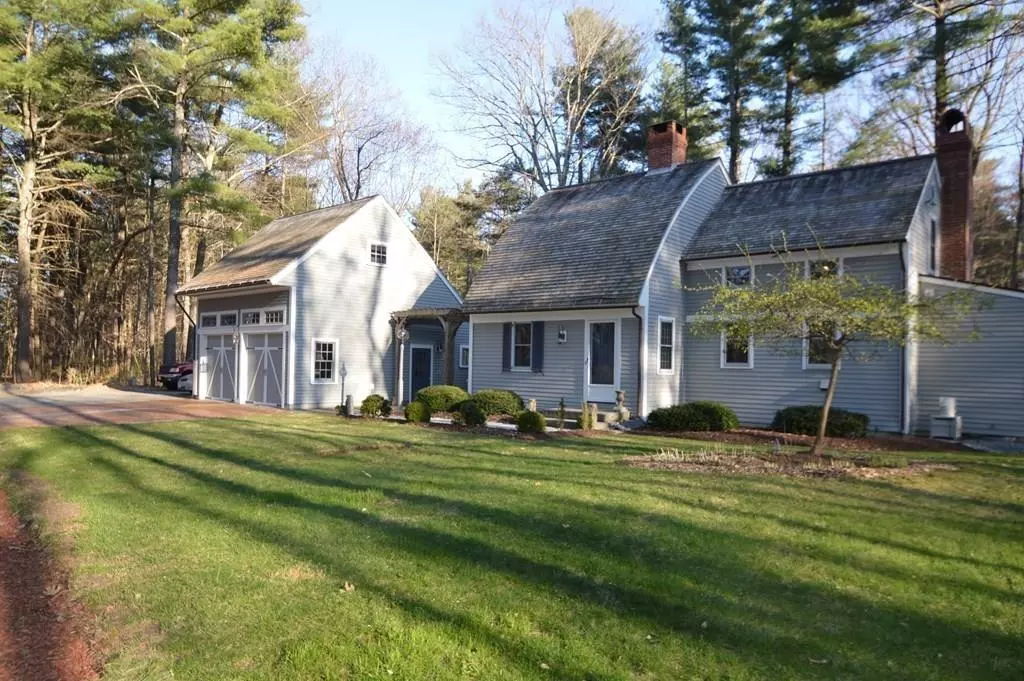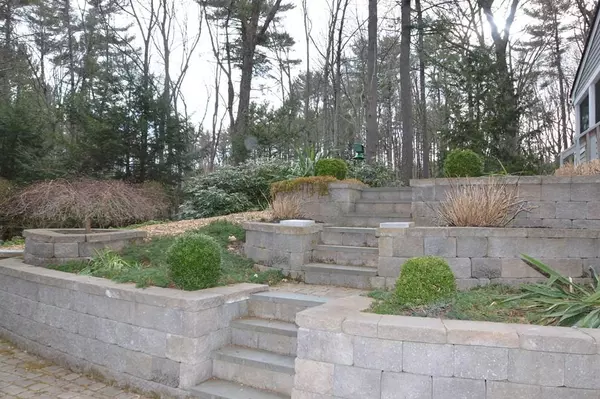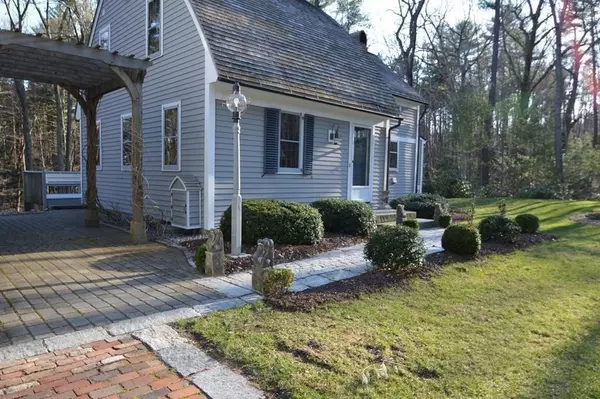$475,000
$475,000
For more information regarding the value of a property, please contact us for a free consultation.
373 Langen Rd Lancaster, MA 01523
3 Beds
2 Baths
2,178 SqFt
Key Details
Sold Price $475,000
Property Type Single Family Home
Sub Type Single Family Residence
Listing Status Sold
Purchase Type For Sale
Square Footage 2,178 sqft
Price per Sqft $218
MLS Listing ID 72644235
Sold Date 06/12/20
Style Cape
Bedrooms 3
Full Baths 2
Year Built 1985
Annual Tax Amount $8,055
Tax Year 2020
Lot Size 3.320 Acres
Acres 3.32
Property Description
For the discriminating buyer who wants a country retreat on 3.32 acres off a country road up a long 491' driveway. This Reproduction Bow house offers quality construction with solitude. Custom features include, a Rumford fireplace in the large country kitchen, custom made cabinets, beautiful wide pine floors, copper gutters, & a 30x22 2 car garage with an attic. A screened 16x8 porch for the magical summer evenings. Extensive landscaping, stone walls, patios, and a pergola The basement offers a finished 24x16 room with walk out. Nothing compares to the magical experience this home offers. Property abuts Lancaster Town forest. Please be Covid 19 cautious when showing this property. Please Wear masks, & sanitize your hands. Remove your shoes and don't touch counter tops, cabinets, doors, plumbing, door handles, light switches, windows, window treatments.
Location
State MA
County Worcester
Zoning res
Direction Off Route 117 OR George Hill Rd
Rooms
Basement Full, Partially Finished, Walk-Out Access, Interior Entry, Concrete
Primary Bedroom Level Second
Kitchen Skylight, Vaulted Ceiling(s), Flooring - Stone/Ceramic Tile, Window(s) - Picture, Dining Area, Kitchen Island, Cabinets - Upgraded, Cable Hookup, Country Kitchen, Deck - Exterior, Exterior Access, Open Floorplan, Recessed Lighting, Stainless Steel Appliances
Interior
Interior Features Internet Available - Broadband
Heating Electric Baseboard, Radiant, Electric, ENERGY STAR Qualified Equipment
Cooling Window Unit(s)
Flooring Wood, Tile, Pine, Reclaimed Wood
Fireplaces Number 1
Fireplaces Type Kitchen
Appliance Oven, Dishwasher, Countertop Range, Refrigerator, Washer, Dryer, ENERGY STAR Qualified Refrigerator, Electric Water Heater, Utility Connections for Electric Range, Utility Connections for Electric Oven, Utility Connections for Electric Dryer
Laundry Bathroom - Full, Flooring - Stone/Ceramic Tile, Main Level, First Floor, Washer Hookup
Exterior
Exterior Feature Rain Gutters
Garage Spaces 2.0
Community Features Shopping, Tennis Court(s), Walk/Jog Trails, Stable(s), Golf, Medical Facility, Laundromat, Conservation Area, Highway Access, House of Worship, Private School, Public School
Utilities Available for Electric Range, for Electric Oven, for Electric Dryer, Washer Hookup
Waterfront Description Beach Front, Lake/Pond, Beach Ownership(Public)
Roof Type Wood
Total Parking Spaces 4
Garage Yes
Building
Lot Description Cleared, Gentle Sloping
Foundation Concrete Perimeter
Sewer Private Sewer
Water Public
Architectural Style Cape
Read Less
Want to know what your home might be worth? Contact us for a FREE valuation!

Our team is ready to help you sell your home for the highest possible price ASAP
Bought with Bryan Szela • McCormack & Scanlan Real Estate





