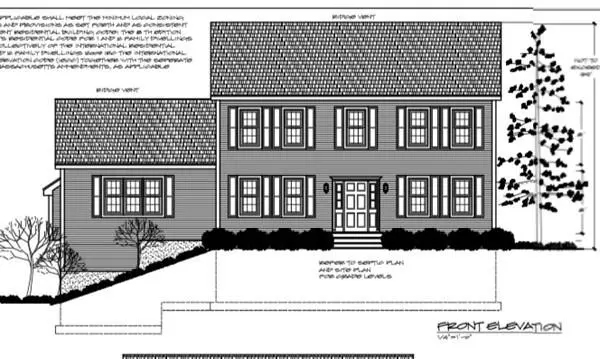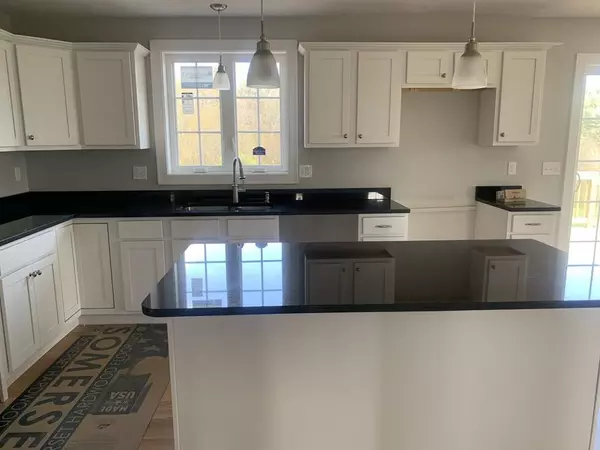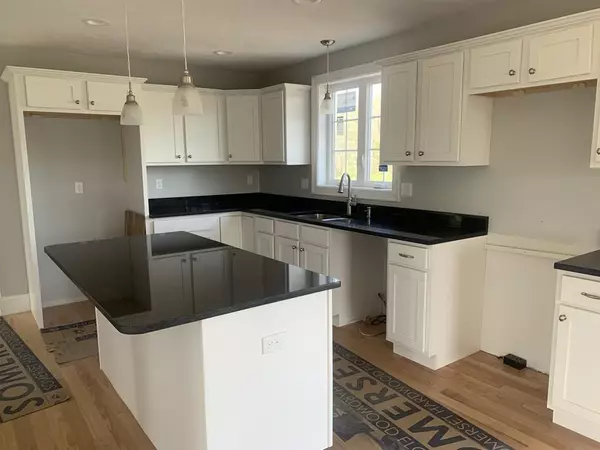$473,760
$469,900
0.8%For more information regarding the value of a property, please contact us for a free consultation.
LOT 1 Richards Ave Paxton, MA 01612
4 Beds
2.5 Baths
2,352 SqFt
Key Details
Sold Price $473,760
Property Type Single Family Home
Sub Type Single Family Residence
Listing Status Sold
Purchase Type For Sale
Square Footage 2,352 sqft
Price per Sqft $201
MLS Listing ID 72626512
Sold Date 06/12/20
Style Colonial
Bedrooms 4
Full Baths 2
Half Baths 1
HOA Y/N false
Year Built 2020
Lot Size 5.000 Acres
Acres 5.0
Property Description
Construction has begun with a summer occupancy . Beautifully constructed home offering an open floor plan with spacious family room, cathedral ceilings, Fireplace, and sliders to deck open to cabinet packed kitchen with center island, granite counters, dovetail construction , soft close features, plus formal dining room accented with custom woodworking details. 1ST FLOOR master suite with private bath and walk in closet . 2nd floor offers 3 spacious bedrooms, office or study ,2nd floor laundry room and guest bath on 5+ acres of land with lovely scenic views Generous allowances and still time to customize and make selections
Location
State MA
County Worcester
Zoning Res
Direction Next to home 222 Richards ave
Rooms
Family Room Cathedral Ceiling(s), Flooring - Wall to Wall Carpet, Slider
Basement Full, Walk-Out Access
Primary Bedroom Level First
Dining Room Flooring - Hardwood, Wainscoting, Crown Molding
Kitchen Closet/Cabinets - Custom Built, Countertops - Stone/Granite/Solid, Kitchen Island, Crown Molding
Interior
Interior Features Office
Heating Forced Air, Propane
Cooling Central Air
Flooring Wood, Tile, Carpet, Flooring - Wall to Wall Carpet
Fireplaces Number 1
Appliance Range, Dishwasher, Microwave, Propane Water Heater
Laundry Flooring - Stone/Ceramic Tile, First Floor
Exterior
Garage Spaces 2.0
Roof Type Shingle
Total Parking Spaces 4
Garage Yes
Building
Lot Description Wooded
Foundation Concrete Perimeter
Sewer Private Sewer
Water Public
Architectural Style Colonial
Others
Senior Community false
Read Less
Want to know what your home might be worth? Contact us for a FREE valuation!

Our team is ready to help you sell your home for the highest possible price ASAP
Bought with Tracey Fiorelli • Janice Mitchell R.E., Inc





