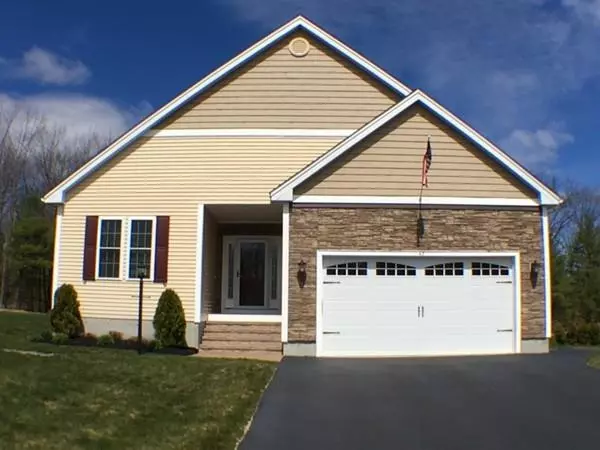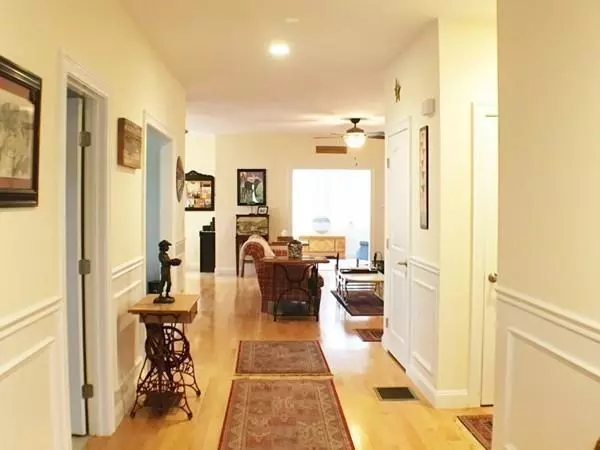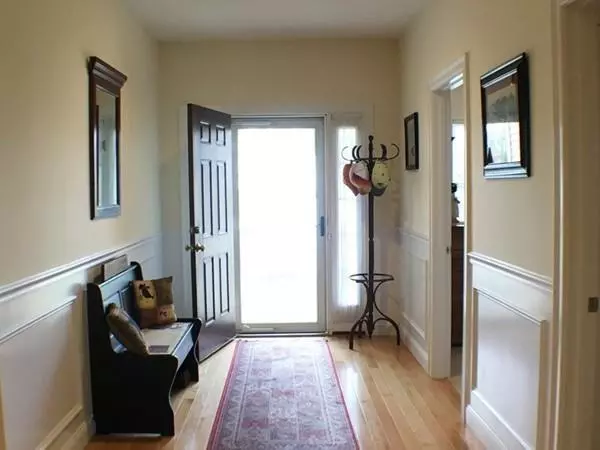$463,000
$469,900
1.5%For more information regarding the value of a property, please contact us for a free consultation.
47 Old Mill Circle Westminster, MA 01473
2 Beds
2 Baths
2,055 SqFt
Key Details
Sold Price $463,000
Property Type Single Family Home
Sub Type Single Family Residence
Listing Status Sold
Purchase Type For Sale
Square Footage 2,055 sqft
Price per Sqft $225
MLS Listing ID 72649469
Sold Date 06/12/20
Style Contemporary, Ranch
Bedrooms 2
Full Baths 2
HOA Fees $250/mo
HOA Y/N true
Year Built 2014
Annual Tax Amount $6,722
Tax Year 2020
Lot Size 0.290 Acres
Acres 0.29
Property Description
Schedule your private appointment to see this wonderful two bedroom, two bath home with a bright sun-room in this desirable 55+ community. Decorative moldings line the entry as you enter the main living area with an open floor plan leading into the spacious living room that has a cozy gas fireplace, then follow into the lovely sun-room with a slider that opens to a maintenance free deck for your relaxation. The kitchen has abundant maple cabinetry, granite counter-tops, stainless steel appliances, island with pendant lights and cabinets, and plenty of space for a kitchen table. The master bathroom has tile flooring with a double sink vanity, granite countertops and a separate enclosed shower and soaking tub. The den may be used for a formal dining room if you prefer. Also included is a two car garage with automatic door openers, gutters, roughed in central vac, and irrigation system. Homeowners fee includes landscaping, snow removal and trash pickup.
Location
State MA
County Worcester
Zoning R1
Direction Route 2A to Kimberly Lane or Heritage Lane to Old Mill Circle: Or use GPS
Rooms
Family Room Flooring - Hardwood, Lighting - Overhead
Basement Full, Interior Entry, Bulkhead, Radon Remediation System
Primary Bedroom Level Main
Kitchen Flooring - Hardwood, Dining Area, Countertops - Stone/Granite/Solid, Kitchen Island, Open Floorplan, Recessed Lighting, Stainless Steel Appliances, Lighting - Pendant, Lighting - Overhead
Interior
Interior Features Ceiling Fan(s), Vaulted Ceiling(s), Closet, Sun Room, Foyer
Heating Forced Air, Natural Gas
Cooling Central Air
Flooring Tile, Carpet, Hardwood, Flooring - Hardwood
Fireplaces Number 1
Fireplaces Type Living Room
Appliance Range, Disposal, Microwave, ENERGY STAR Qualified Refrigerator, ENERGY STAR Qualified Dryer, ENERGY STAR Qualified Washer, Gas Water Heater, Tank Water Heaterless, Plumbed For Ice Maker, Utility Connections for Gas Range, Utility Connections for Gas Oven, Utility Connections for Electric Dryer
Laundry Flooring - Stone/Ceramic Tile, Main Level, Electric Dryer Hookup, Washer Hookup, Lighting - Overhead, First Floor
Exterior
Exterior Feature Balcony / Deck, Rain Gutters, Professional Landscaping, Sprinkler System
Garage Spaces 2.0
Community Features Public Transportation, Shopping, Park, Walk/Jog Trails, Golf, Medical Facility, Laundromat, Bike Path, Conservation Area, Highway Access, House of Worship, Private School, Public School, T-Station, University
Utilities Available for Gas Range, for Gas Oven, for Electric Dryer, Washer Hookup, Icemaker Connection
Waterfront Description Beach Front, Lake/Pond
Roof Type Shingle
Total Parking Spaces 4
Garage Yes
Building
Lot Description Cleared, Level
Foundation Concrete Perimeter
Sewer Public Sewer
Water Public
Architectural Style Contemporary, Ranch
Read Less
Want to know what your home might be worth? Contact us for a FREE valuation!

Our team is ready to help you sell your home for the highest possible price ASAP
Bought with Paula O'Brien • Century 21 North East





