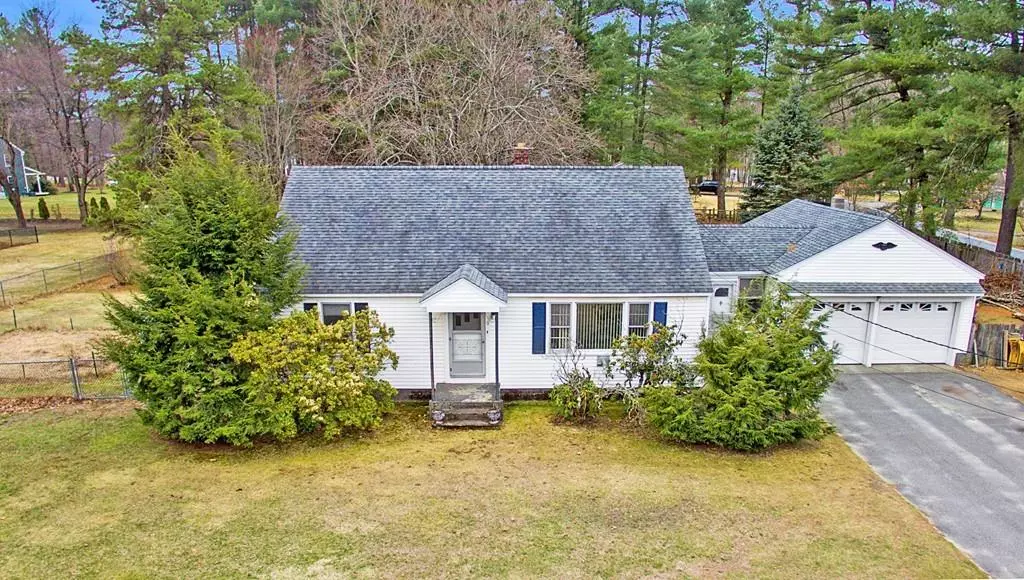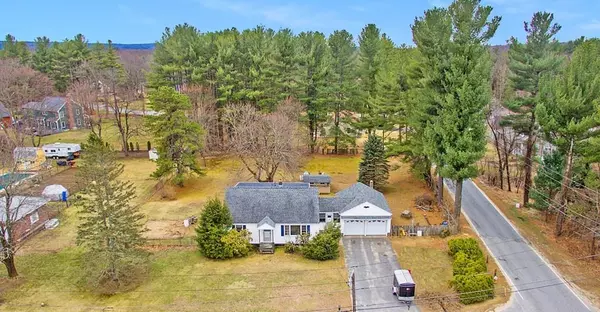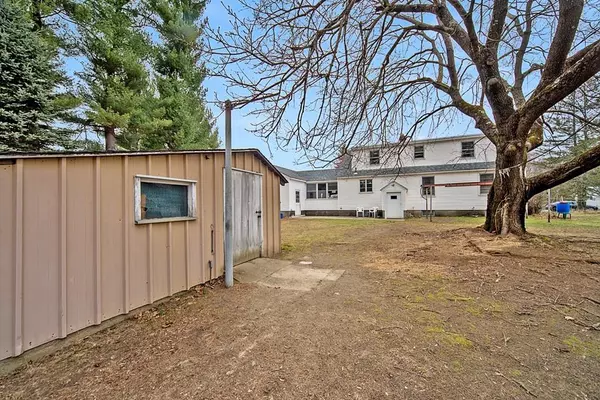$350,000
$350,000
For more information regarding the value of a property, please contact us for a free consultation.
9 Fitch Rd Lancaster, MA 01523
4 Beds
2 Baths
1,862 SqFt
Key Details
Sold Price $350,000
Property Type Single Family Home
Sub Type Single Family Residence
Listing Status Sold
Purchase Type For Sale
Square Footage 1,862 sqft
Price per Sqft $187
MLS Listing ID 72637077
Sold Date 06/15/20
Style Cape
Bedrooms 4
Full Baths 2
Year Built 1953
Annual Tax Amount $5,569
Tax Year 2020
Lot Size 0.750 Acres
Acres 0.75
Property Description
***VIDEO WALK THROUGH TOUR AVAILABLE BY REQUEST*** Find yourself at home in this lovely 4 bedroom Cape situated on a large, flat 3/4 acre corner lot. Ideal location for many! Near routes 110 + 62 and sited in a scenic neighborhood within close distance to Davis Farmland, Rota Spring Ice Cream, Meadowbrook restaurant and apple orchards. Fantastic value for the sought after Nashoba School District! Enter the light filled family room to find hardwood floors throughout much of the living space. Spacious eat-in kitchen with wood cabinetry, two bedrooms, full bath, first floor office/bonus room, and breezeway connecting to the two car garage completes the main level. Second level boasts two large bedrooms and second bath. Partially finished basement with laundry, large cedar closet, and plenty of storage. Outdoor storage shed with electricity. This is a hidden gem just waiting for your TLC touch!
Location
State MA
County Worcester
Zoning res
Direction South Meadow Road to Fitch Road
Rooms
Family Room Wood / Coal / Pellet Stove, Flooring - Hardwood, Window(s) - Picture
Basement Full, Bulkhead, Concrete
Primary Bedroom Level Second
Kitchen Flooring - Vinyl, Dining Area
Interior
Interior Features Mud Room, Office
Heating Baseboard, Oil
Cooling None
Flooring Carpet, Hardwood, Flooring - Hardwood
Appliance Range, Dishwasher, Refrigerator, Tank Water Heaterless
Laundry In Basement
Exterior
Garage Spaces 2.0
Fence Fenced
Community Features Shopping, Pool, Tennis Court(s), Park, Golf, Medical Facility, Highway Access, House of Worship, Public School
Roof Type Shingle, Rubber
Total Parking Spaces 4
Garage Yes
Building
Lot Description Corner Lot, Level
Foundation Block
Sewer Private Sewer
Water Public
Architectural Style Cape
Schools
Elementary Schools Mary Rowlandson
Middle Schools Luther Burbank
High Schools Nashoba Reg
Read Less
Want to know what your home might be worth? Contact us for a FREE valuation!

Our team is ready to help you sell your home for the highest possible price ASAP
Bought with Tiffany Arsenault • Aprilian Inc.





