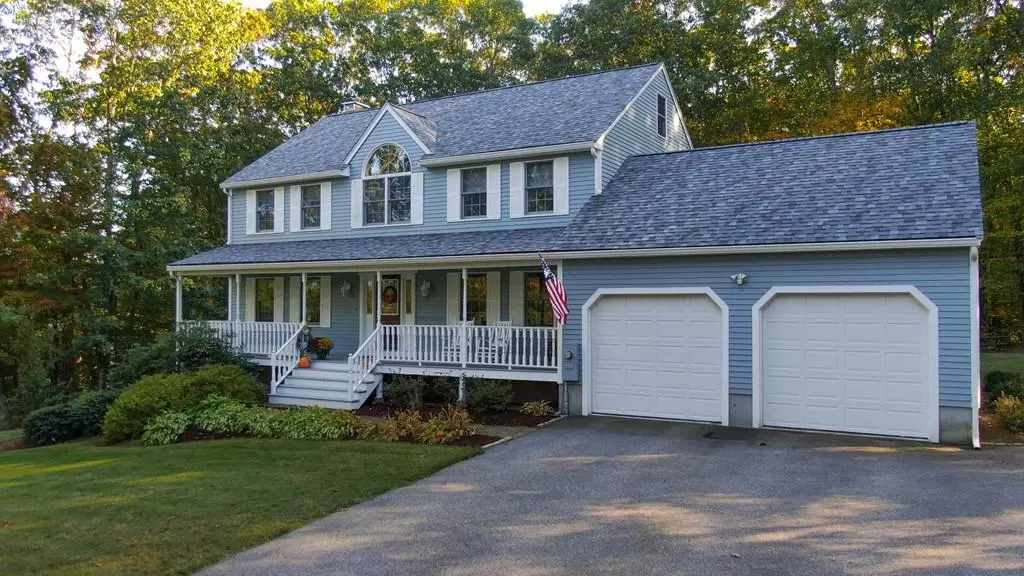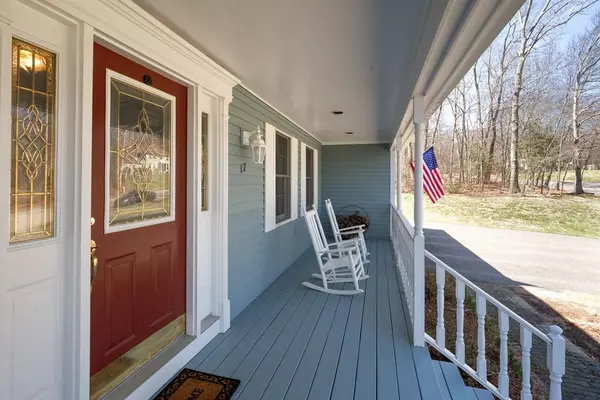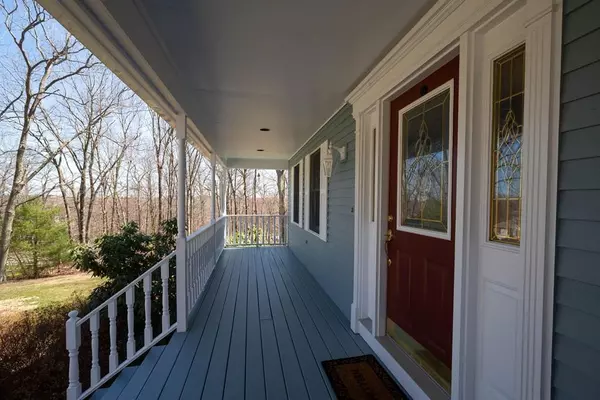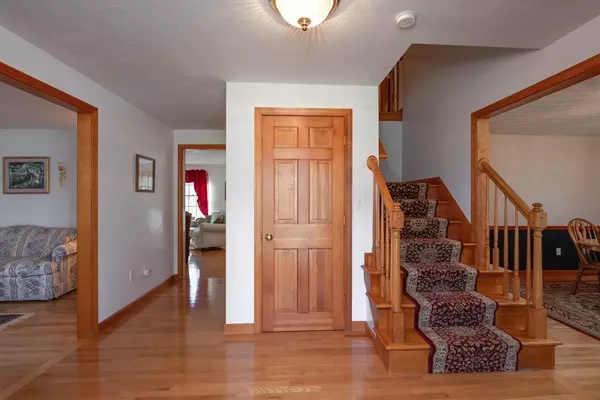$474,000
$469,900
0.9%For more information regarding the value of a property, please contact us for a free consultation.
17 Crestwood Dr Blackstone, MA 01504
4 Beds
2.5 Baths
2,406 SqFt
Key Details
Sold Price $474,000
Property Type Single Family Home
Sub Type Single Family Residence
Listing Status Sold
Purchase Type For Sale
Square Footage 2,406 sqft
Price per Sqft $197
MLS Listing ID 72649650
Sold Date 06/15/20
Style Colonial
Bedrooms 4
Full Baths 2
Half Baths 1
HOA Y/N false
Year Built 1997
Annual Tax Amount $7,411
Tax Year 2020
Lot Size 1.830 Acres
Acres 1.83
Property Description
Welcome home to your lovingly maintained Colonial in a beautiful, established neighborhood. Gleaming hardwoods throughout, with a huge master suite with walk-in closet and master bath. This home has checked off all of the big ticket items, roof is 4 years young and septic system is being replaced prior to closing, engineering plans in hand and appointment scheduled. These updates will mean you have peace of mind for years to come! Envision your family enjoying holidays in the large formal dining room or enjoy your eat-in dining area in your country kitchen as the hub of all your activities. Separate laundry room with tile flooring for easy upkeep. The walk-out basement has room to spare to accommodate all of your needs. You have your choice of outdoor spaces to relax or entertain, the front farmer's porch calls for some rocking chairs or even a porch swing and the back deck offers a peaceful setting and privacy. Schedule time to come see this home today!
Location
State MA
County Worcester
Zoning R3
Direction Mendon Street to Crestwood Drive
Rooms
Family Room Flooring - Hardwood
Basement Full, Walk-Out Access, Concrete
Primary Bedroom Level Second
Dining Room Flooring - Hardwood, Lighting - Overhead
Kitchen Closet/Cabinets - Custom Built, Flooring - Hardwood, Window(s) - Bay/Bow/Box, Dining Area, French Doors
Interior
Interior Features Central Vacuum
Heating Baseboard
Cooling Window Unit(s), Whole House Fan
Flooring Wood
Fireplaces Number 1
Fireplaces Type Family Room
Appliance Range, Dishwasher, Refrigerator, Washer, Dryer, Water Treatment, Vacuum System, Oil Water Heater, Utility Connections for Electric Range, Utility Connections for Electric Oven, Utility Connections for Electric Dryer
Laundry Flooring - Stone/Ceramic Tile, First Floor, Washer Hookup
Exterior
Garage Spaces 2.0
Community Features Park, Walk/Jog Trails, Golf, Conservation Area, Highway Access, House of Worship, Public School
Utilities Available for Electric Range, for Electric Oven, for Electric Dryer, Washer Hookup
Roof Type Shingle
Total Parking Spaces 4
Garage Yes
Building
Lot Description Wooded
Foundation Concrete Perimeter
Sewer Private Sewer
Water Private
Architectural Style Colonial
Schools
Elementary Schools John F Kennedy
Middle Schools Hartnett
High Schools Blkstne/Millvle
Others
Senior Community false
Read Less
Want to know what your home might be worth? Contact us for a FREE valuation!

Our team is ready to help you sell your home for the highest possible price ASAP
Bought with Kelley Byrnes-Benkart • RE/MAX Real Estate Center





