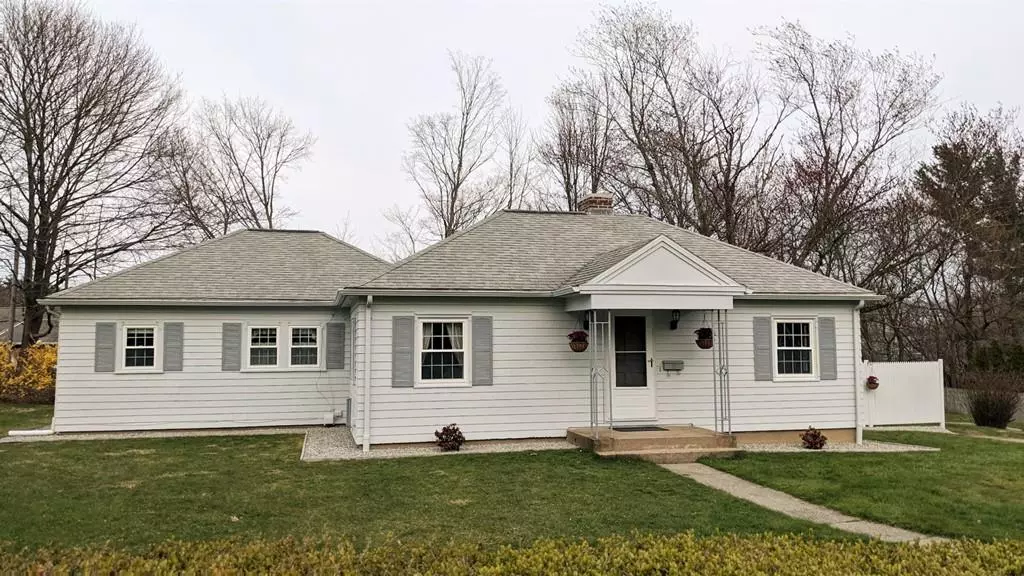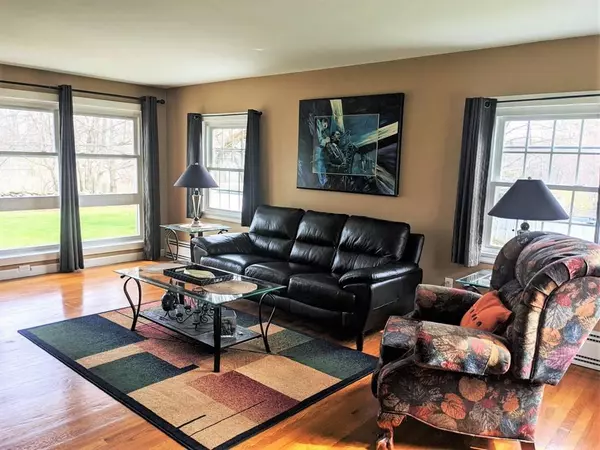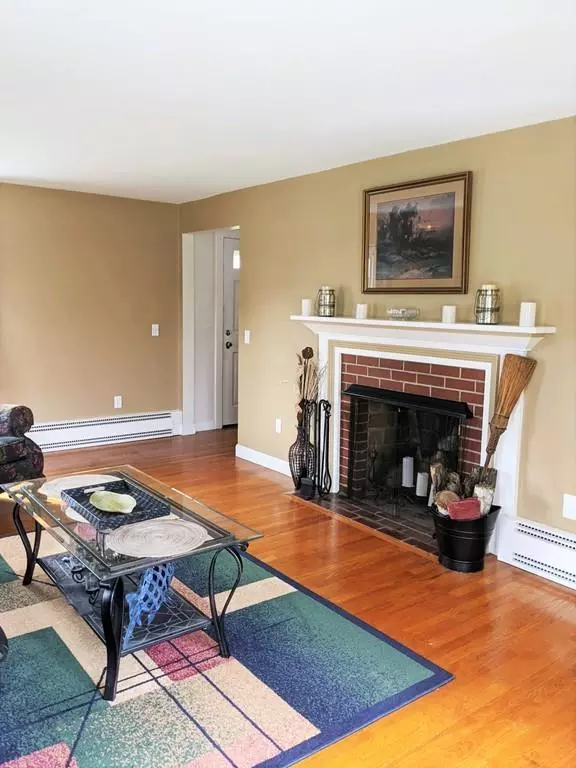$276,900
$274,900
0.7%For more information regarding the value of a property, please contact us for a free consultation.
14 Goulding Drive Auburn, MA 01501
2 Beds
1 Bath
1,065 SqFt
Key Details
Sold Price $276,900
Property Type Single Family Home
Sub Type Single Family Residence
Listing Status Sold
Purchase Type For Sale
Square Footage 1,065 sqft
Price per Sqft $260
Subdivision Dead End Street & Fantastic Commuter Location
MLS Listing ID 72645684
Sold Date 06/16/20
Style Ranch
Bedrooms 2
Full Baths 1
Year Built 1947
Annual Tax Amount $3,657
Tax Year 2020
Lot Size 0.470 Acres
Acres 0.47
Property Description
** IDEAL LOCATION *** 2 MIN HWY ACCESS, LOVELY NEIGHBORHOOD and WALKING DISTANCE to EVERYTHING = 24HR PHARMACY/STORE, GROCERY STORE, GAS STATION, MANY RESTAURANTS & RETAIL STORES ** SWEET RANCH w/UPDATES on almost 1/2 Acre ** HUGE BRIGHT FRONT to BACK LIVING RM w/Masonry FP & HDWD Flrs ** DINING RM w/BUILT-IN HUTCH & HDWS Flrs; EAT-IN KITCHEN w/CTILE FLRS has NEW WALL OVEN, NEW REFRIGERATOR & NEW D/W; 2 BEDRMS w/HDWD Flrs & FULL BATH w/UPDATED VANITY, GRANITE COUNTERTOP & CTILE Flrs ** CVAC ** COVERED PORCH IN BACK overlooks LEVEL BACK YARD w/Large FRAGRANT LILAC BUSH & SHED ** HUGE BASEMENT with endless possibilities incl Bonus Rm = potential Fam Rm w/FP ** UPDATES INCL: Harvey Windows, Exterior Painted, Interior Painted, Bath Vanity w/GRANITE Countertop, CTile Flrs in Kitchen & Bath, HDWD Flrs in 2 Bedrms Blown Insulation in Attic, Light Fixtures & Ldscping ** Town Water & Town Sewer ** NOTHING TO DO but MOVE-IN and ENJOY !! PRE-APPROVED Buyers only please. Special Show Inst in MLS.
Location
State MA
County Worcester
Zoning RA
Direction 2 MIN from Exit 10/PIKE leads to Southbridge St/Rt 12. At first set of lights take right to Goulding
Rooms
Basement Full, Interior Entry, Bulkhead, Sump Pump, Radon Remediation System, Concrete
Primary Bedroom Level First
Dining Room Flooring - Hardwood
Kitchen Ceiling Fan(s), Flooring - Stone/Ceramic Tile, Dining Area
Interior
Interior Features Central Vacuum
Heating Baseboard, Oil
Cooling Window Unit(s)
Flooring Tile, Hardwood
Fireplaces Number 2
Fireplaces Type Family Room, Living Room
Appliance Oven, Dishwasher, Countertop Range, Refrigerator, Washer, Dryer, Vacuum System, Electric Water Heater, Tank Water Heater, Utility Connections for Electric Range, Utility Connections for Electric Dryer
Laundry In Basement, Washer Hookup
Exterior
Exterior Feature Rain Gutters, Storage, Decorative Lighting, Stone Wall
Community Features Shopping, Golf, Laundromat, Highway Access
Utilities Available for Electric Range, for Electric Dryer, Washer Hookup
Roof Type Shingle
Total Parking Spaces 4
Garage No
Building
Foundation Concrete Perimeter, Block
Sewer Public Sewer
Water Public
Architectural Style Ranch
Schools
High Schools Auburn
Read Less
Want to know what your home might be worth? Contact us for a FREE valuation!

Our team is ready to help you sell your home for the highest possible price ASAP
Bought with Vesta Group • Vesta Real Estate Group, Inc.





