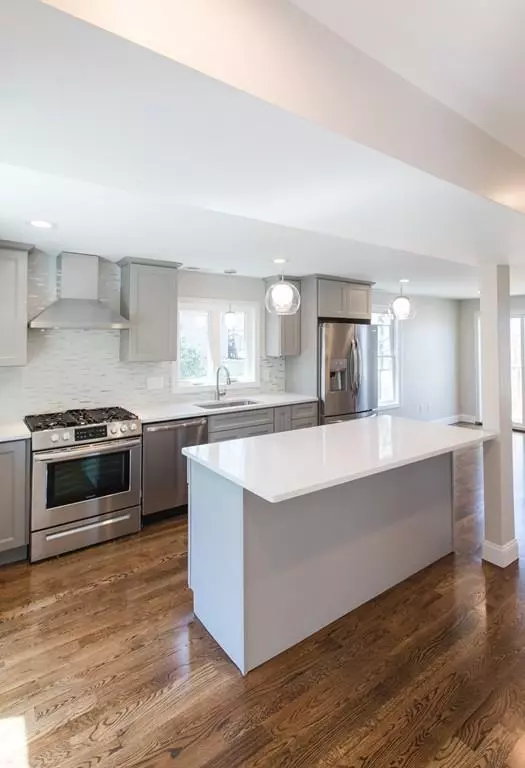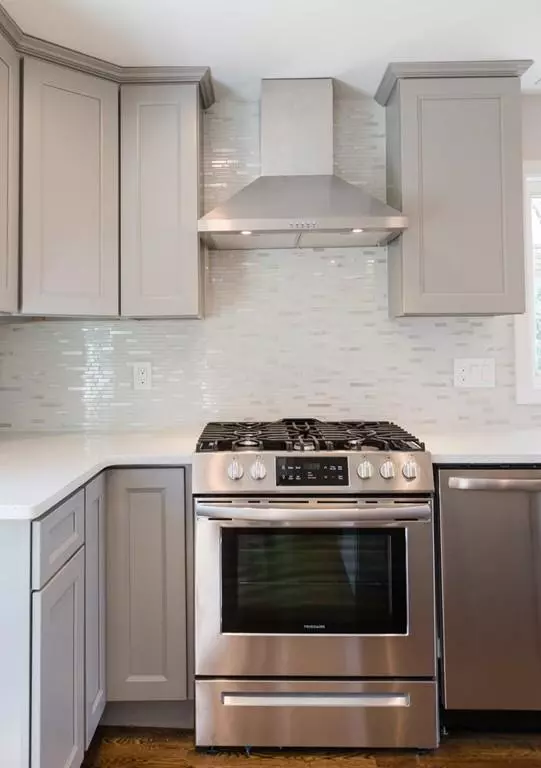$475,000
$459,000
3.5%For more information regarding the value of a property, please contact us for a free consultation.
11 Waban St Saugus, MA 01906
3 Beds
2 Baths
1,100 SqFt
Key Details
Sold Price $475,000
Property Type Single Family Home
Sub Type Single Family Residence
Listing Status Sold
Purchase Type For Sale
Square Footage 1,100 sqft
Price per Sqft $431
MLS Listing ID 72650826
Sold Date 06/17/20
Style Other (See Remarks)
Bedrooms 3
Full Baths 2
Year Built 1900
Annual Tax Amount $3,350
Tax Year 2020
Lot Size 7,405 Sqft
Acres 0.17
Property Sub-Type Single Family Residence
Property Description
FULLY RENOVATED, NEW FEATURES TOP TO BOTTOM. This 3 bed, 2 full bath home has it all. New roof, new central AC/Heating system, new open concept kitchen with quartz counters/island and S.S appliances including under counter drawer microwave, new hardwood floors, new plumbing & electric, new Navien tankless water heater, new deck and much more. Enter this private tucked away home upon the main level which boasts full open concept kitchen/entertaining space that truly shines. Be the first to cook and entertain in this kitchen built for luxury. Off this space is a new deck with sweeping views, a perfect place to sit and enjoy your morning coffee. Upstairs you have 3 BR and a full bath. The lower level offers a bonus room which could function as a 4th bedroom, play room or additional entertaining space. Lower level also has full walkout to the yard, 2nd full bath and utility room with laundry hook-ups, brand new heating system and tankless water heater. Video on YouTube search "11 Waban".
Location
State MA
County Essex
Zoning NA
Direction Use GPS
Rooms
Basement Full, Finished, Walk-Out Access
Interior
Heating Central, Natural Gas
Cooling Central Air
Flooring Tile, Hardwood
Appliance Range, Dishwasher, Disposal, Microwave, Refrigerator, Freezer, ENERGY STAR Qualified Refrigerator, ENERGY STAR Qualified Dishwasher, Range Hood, Tankless Water Heater, Plumbed For Ice Maker, Utility Connections for Gas Range, Utility Connections for Electric Dryer
Laundry Washer Hookup
Exterior
Exterior Feature Storage, Stone Wall
Community Features Public Transportation, Shopping, Tennis Court(s), Park, Walk/Jog Trails, Golf, Medical Facility, Bike Path, Conservation Area, Highway Access
Utilities Available for Gas Range, for Electric Dryer, Washer Hookup, Icemaker Connection
View Y/N Yes
View Scenic View(s)
Roof Type Rubber
Total Parking Spaces 1
Garage No
Building
Foundation Concrete Perimeter
Sewer Public Sewer
Water Public
Architectural Style Other (See Remarks)
Read Less
Want to know what your home might be worth? Contact us for a FREE valuation!

Our team is ready to help you sell your home for the highest possible price ASAP
Bought with Gingle-Lerman Realty Group • RE/MAX 360






