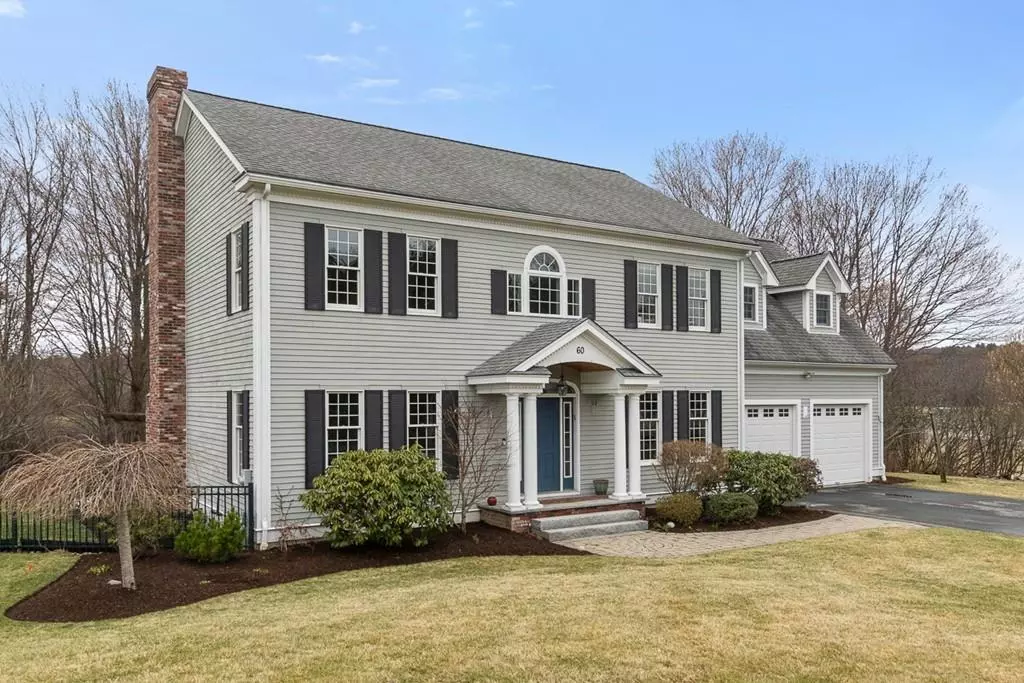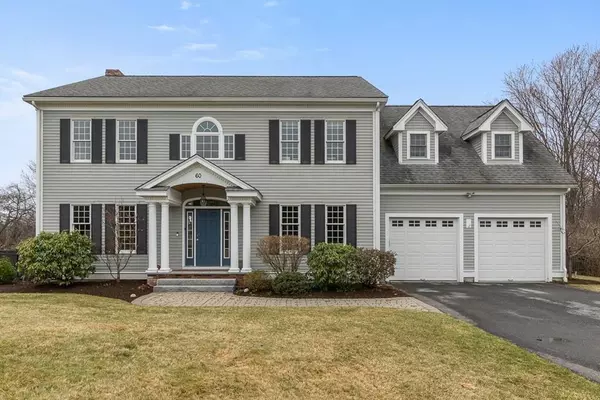$569,900
$569,900
For more information regarding the value of a property, please contact us for a free consultation.
60 Brazao Lane Lancaster, MA 01523
4 Beds
2.5 Baths
3,046 SqFt
Key Details
Sold Price $569,900
Property Type Single Family Home
Sub Type Single Family Residence
Listing Status Sold
Purchase Type For Sale
Square Footage 3,046 sqft
Price per Sqft $187
MLS Listing ID 72640070
Sold Date 06/18/20
Style Colonial
Bedrooms 4
Full Baths 2
Half Baths 1
HOA Y/N false
Year Built 2006
Annual Tax Amount $10,826
Tax Year 2019
Lot Size 1.420 Acres
Acres 1.42
Property Description
To own a well-built beautiful custom home on a cul-de-sac with privacy yet with excellent commuter access in a highly-rated school district might seem the impossible dream. For one lucky family, this dream can come true. Welcome to 60 Brazao Lane in Lancaster with over 3000 square feet of bright, open living space, hardwood floors and a sweeping curved grand staircase. This 4 bedroom property will make you the envy of all. The professionally landscaped and fenced-in yard comes with custom hardscaping and a pergola. Spend your evening relaxing in the hot tub or on the master bedroom balcony overlooking the Nashua River. The chef's kitchen that is filled with all of the modern stainless appliances helps you host holidays of every season! The open floor plan flows nicely through this very special property. The built-in cabinetry around the fireplace and in the dining room are just some of the special custom touches this builder incorporated. Come and make the impossible dream come true.
Location
State MA
County Worcester
Zoning res
Direction Best guidance is through GPS, Route 117 onto Main Street, Right on Brazao Lane
Rooms
Family Room Closet/Cabinets - Custom Built, Flooring - Hardwood, Window(s) - Picture, Open Floorplan, Recessed Lighting, Wainscoting, Crown Molding
Basement Full, Interior Entry, Bulkhead, Concrete, Unfinished
Primary Bedroom Level Second
Dining Room Closet/Cabinets - Custom Built, Flooring - Hardwood, Recessed Lighting, Wainscoting, Archway, Crown Molding
Kitchen Closet/Cabinets - Custom Built, Flooring - Stone/Ceramic Tile, Dining Area, Pantry, Countertops - Stone/Granite/Solid, Exterior Access, Open Floorplan, Recessed Lighting, Stainless Steel Appliances, Peninsula, Lighting - Pendant
Interior
Interior Features Archway, Crown Molding, Office, Central Vacuum, Wired for Sound, Internet Available - DSL
Heating Forced Air, Oil
Cooling Central Air
Flooring Tile, Hardwood, Flooring - Hardwood
Fireplaces Number 1
Fireplaces Type Family Room
Appliance Oven, Dishwasher, Microwave, Countertop Range, Refrigerator, Washer, Dryer, Vacuum System, Oil Water Heater, Tank Water Heater, Plumbed For Ice Maker, Utility Connections for Electric Range, Utility Connections for Electric Oven, Utility Connections for Electric Dryer
Laundry Electric Dryer Hookup, Walk-in Storage, Washer Hookup, Second Floor
Exterior
Exterior Feature Balcony, Storage, Professional Landscaping, Sprinkler System, Stone Wall
Garage Spaces 2.0
Fence Fenced/Enclosed
Community Features Shopping, Park, Highway Access, Private School, Public School
Utilities Available for Electric Range, for Electric Oven, for Electric Dryer, Washer Hookup, Icemaker Connection, Generator Connection
View Y/N Yes
View Scenic View(s)
Roof Type Shingle
Total Parking Spaces 6
Garage Yes
Building
Lot Description Cul-De-Sac, Level
Foundation Concrete Perimeter
Sewer Private Sewer
Water Public
Architectural Style Colonial
Schools
Elementary Schools Mary Rowlandson
Middle Schools Luther Burbank
High Schools Nashoba
Others
Senior Community false
Acceptable Financing Contract
Listing Terms Contract
Read Less
Want to know what your home might be worth? Contact us for a FREE valuation!

Our team is ready to help you sell your home for the highest possible price ASAP
Bought with Stephanie McNamara • Paramount Realty Group





