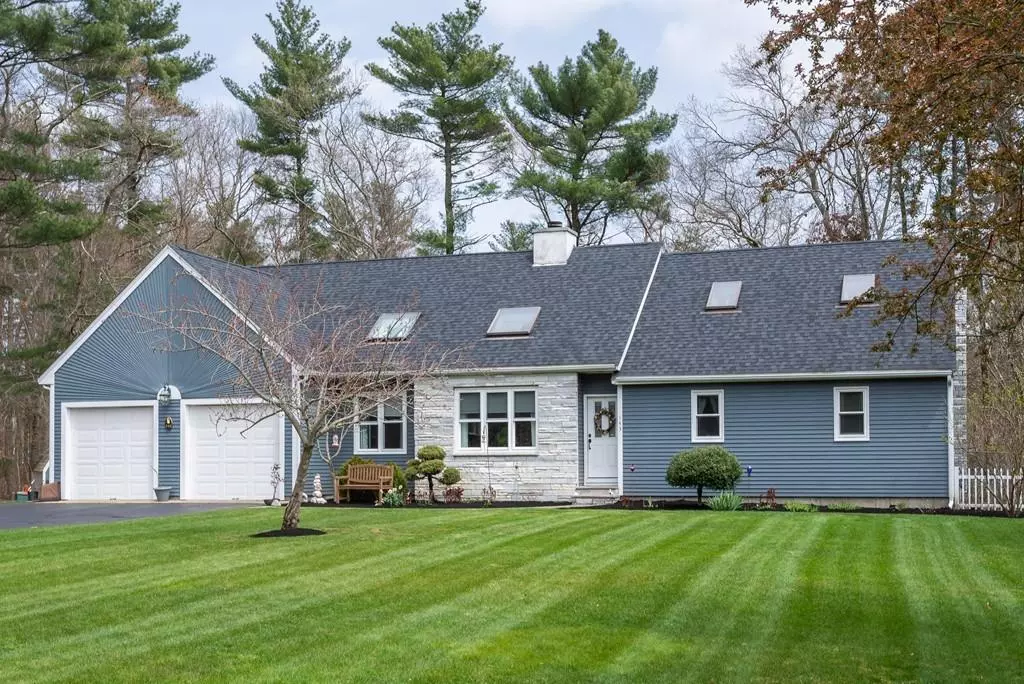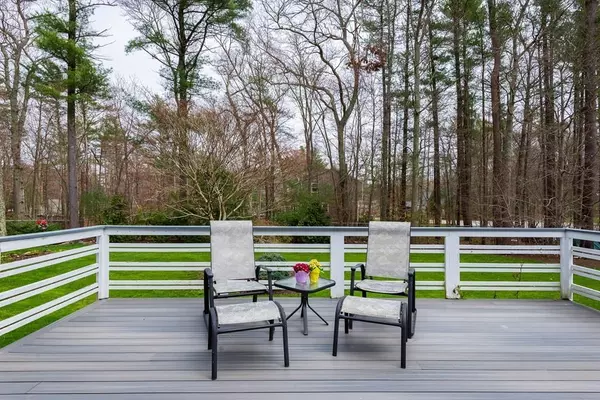$575,000
$525,000
9.5%For more information regarding the value of a property, please contact us for a free consultation.
143 Birchbark Dr Hanson, MA 02341
4 Beds
2 Baths
2,046 SqFt
Key Details
Sold Price $575,000
Property Type Single Family Home
Sub Type Single Family Residence
Listing Status Sold
Purchase Type For Sale
Square Footage 2,046 sqft
Price per Sqft $281
Subdivision Drumlin Farms
MLS Listing ID 72649347
Sold Date 06/19/20
Style Ranch
Bedrooms 4
Full Baths 2
HOA Y/N false
Year Built 1989
Annual Tax Amount $7,078
Tax Year 2020
Lot Size 1.010 Acres
Acres 1.01
Property Description
Scheduled Showings this WEEKEND! Stunning Curb appeal! Welcome to the highly sought after Drumlin Farms neighborhood. This beautiful sun filled home offers soaring celings and floor plan perfect for todays lifestyle. Enter through the impressive fireplaced livingroom which has a contemporary yet warm and cheerful feel. Three bedrooms are on the first floor and the Master offers one of the most tranquil and impressive bathroom I've seen. The 4th bedroom, loft area, is on the second floor could also be the most amazing work from home office space, private, bright and sunny. There's a Huge finished open basement area with a bonus craft room or quiet office space. The trex like deck runs almost the full length of the house and offers 3 sliding glass doors to access, just imagine the amount of natural sunlight that enters the space! The home sits on a beautiful level acre lot with an absolutely perfect backyard, there's so much beautiful green space right outside your door.
Location
State MA
County Plymouth
Zoning 100
Direction Whitman Street to Birchbark Drive
Rooms
Basement Full, Finished, Sump Pump
Primary Bedroom Level First
Dining Room Flooring - Hardwood
Kitchen Skylight, Cathedral Ceiling(s), Flooring - Stone/Ceramic Tile, Countertops - Stone/Granite/Solid, Kitchen Island
Interior
Interior Features Play Room, Bonus Room
Heating Baseboard, Natural Gas
Cooling Central Air
Flooring Wood, Tile, Carpet, Laminate, Flooring - Wall to Wall Carpet
Fireplaces Number 1
Fireplaces Type Living Room
Appliance Oven, Dishwasher, Microwave, Countertop Range, Gas Water Heater, Utility Connections for Electric Oven
Laundry First Floor
Exterior
Exterior Feature Storage, Garden
Garage Spaces 2.0
Community Features Walk/Jog Trails
Utilities Available for Electric Oven
Roof Type Shingle
Total Parking Spaces 6
Garage Yes
Building
Lot Description Level
Foundation Concrete Perimeter
Sewer Private Sewer
Water Private
Architectural Style Ranch
Schools
Elementary Schools Hanson
Middle Schools Hanson Middle
High Schools Whitman Hanson
Read Less
Want to know what your home might be worth? Contact us for a FREE valuation!

Our team is ready to help you sell your home for the highest possible price ASAP
Bought with Daniel Direnzo • Realty Choice, Inc.





