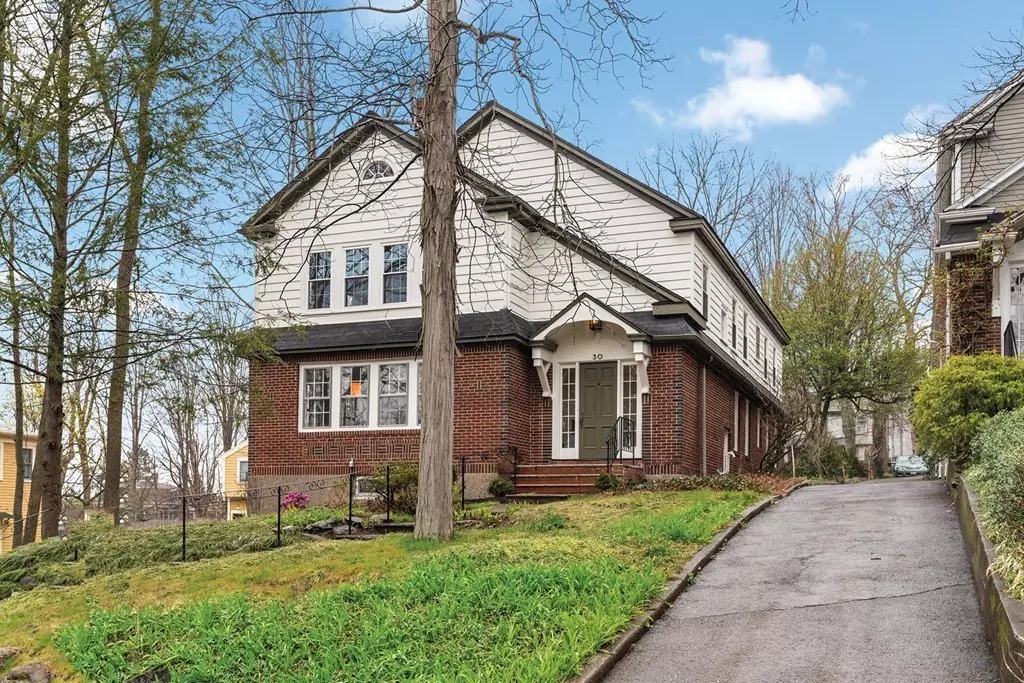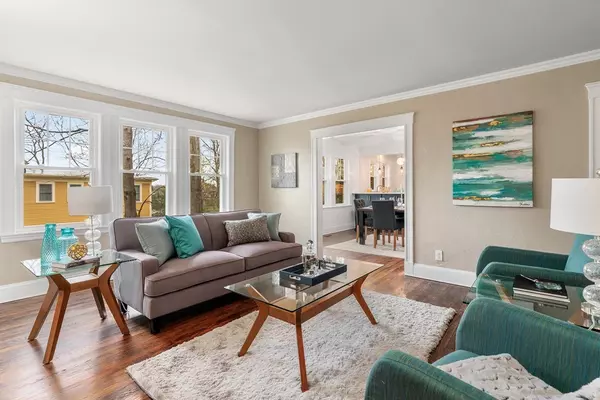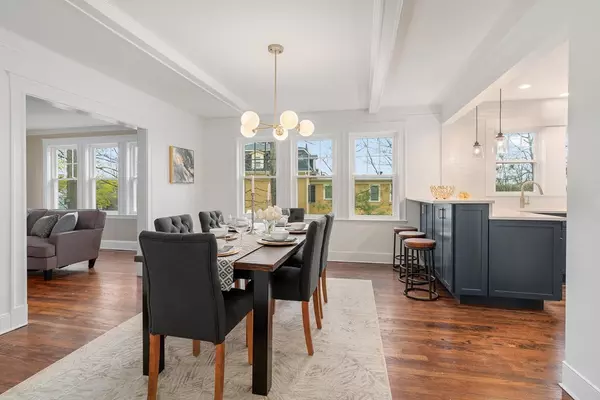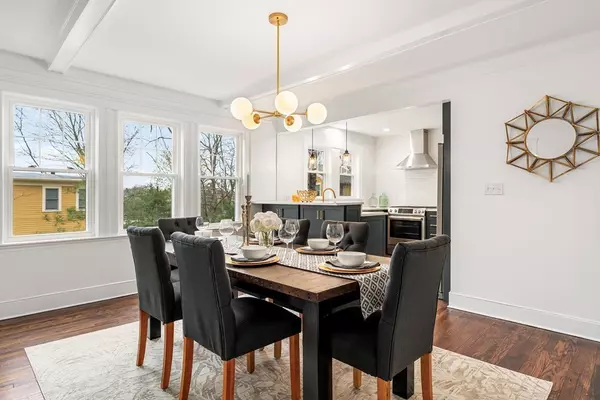$849,000
$849,000
For more information regarding the value of a property, please contact us for a free consultation.
30 Perkins St #1 Newton, MA 02465
3 Beds
2.5 Baths
1,858 SqFt
Key Details
Sold Price $849,000
Property Type Condo
Sub Type Condominium
Listing Status Sold
Purchase Type For Sale
Square Footage 1,858 sqft
Price per Sqft $456
MLS Listing ID 72648277
Sold Date 06/19/20
Bedrooms 3
Full Baths 2
Half Baths 1
HOA Fees $233/mo
HOA Y/N true
Year Built 1920
Tax Year 2019
Property Description
West Newton Hill, Lovely first floor renovated three bedroom 2.5 bath floor-through unit with open floor plan. Located only a few blocks from the Pierce School and West Newton Square. New windows throughout with exception to the sunroom.Sleek chef kitchen with breakfast bar, stainless steel appliances and an abundance of cabinet space. There are two bedrooms with en suite bathrooms. There is a beautiful living room with a brick fireplace leading to a entertainment sized dining room. In unit laundry. 2020 HVAC system. Other features include exclusive use of a serene garden /patio in the rear yard and a covered porch. Abundant basement storage along with assigned parking for two cars, one in the garage and one additional outside space. Easy access to highways and shopping.
Location
State MA
County Middlesex
Area West Newton
Zoning MR1
Direction Commonwealth Avenue westbound to Washington Street - right on Washington Street and right on Perkins
Rooms
Family Room Flooring - Hardwood, Lighting - Sconce, Lighting - Overhead
Primary Bedroom Level First
Dining Room Beamed Ceilings, Flooring - Hardwood, Open Floorplan, Remodeled, Lighting - Overhead
Kitchen Flooring - Hardwood, Countertops - Stone/Granite/Solid, Kitchen Island, Cabinets - Upgraded, Deck - Exterior, Exterior Access, Open Floorplan, Recessed Lighting, Remodeled, Stainless Steel Appliances, Gas Stove, Lighting - Pendant
Interior
Heating Forced Air, Natural Gas
Cooling Central Air
Flooring Hardwood
Fireplaces Number 1
Fireplaces Type Living Room
Appliance Range, Dishwasher, Microwave, Refrigerator, Washer, Dryer, Range Hood, Gas Water Heater, Utility Connections for Gas Range
Laundry Laundry Closet, Flooring - Stone/Ceramic Tile, Electric Dryer Hookup, Washer Hookup, First Floor, In Unit
Exterior
Garage Spaces 1.0
Community Features Public Transportation, Shopping, Golf, Highway Access, House of Worship, Public School
Utilities Available for Gas Range
Roof Type Shingle
Total Parking Spaces 1
Garage Yes
Building
Story 1
Sewer Public Sewer
Water Public
Schools
Elementary Schools Pierce
Middle Schools Day
High Schools North
Others
Pets Allowed Breed Restrictions
Senior Community false
Acceptable Financing Contract
Listing Terms Contract
Read Less
Want to know what your home might be worth? Contact us for a FREE valuation!

Our team is ready to help you sell your home for the highest possible price ASAP
Bought with Gorfinkle Group • Compass





