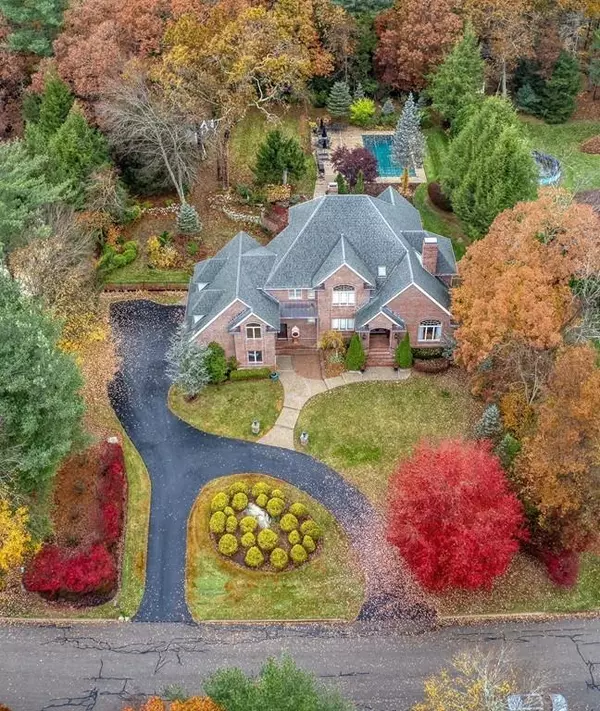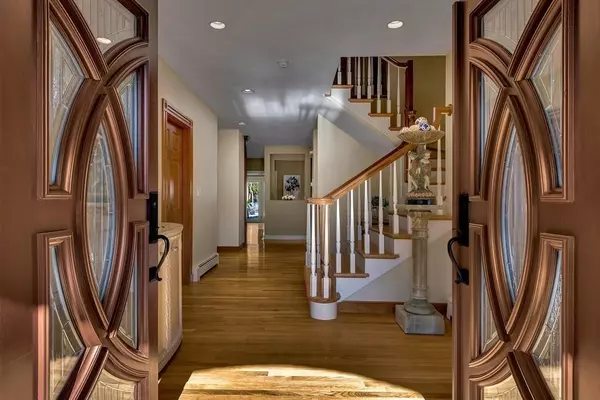$1,030,000
$1,095,000
5.9%For more information regarding the value of a property, please contact us for a free consultation.
16 Riverside Terrace Easton, MA 02356
4 Beds
2.5 Baths
5,489 SqFt
Key Details
Sold Price $1,030,000
Property Type Single Family Home
Sub Type Single Family Residence
Listing Status Sold
Purchase Type For Sale
Square Footage 5,489 sqft
Price per Sqft $187
Subdivision Chestnut Knoll
MLS Listing ID 72622721
Sold Date 05/28/20
Style Colonial
Bedrooms 4
Full Baths 2
Half Baths 1
Year Built 1991
Annual Tax Amount $15,665
Tax Year 2018
Lot Size 0.930 Acres
Acres 0.93
Property Description
Magnificent 5400 square ft. brick front colonial abutting 900 acres of conservation in desirable Chestnut Knoll Estates. The massive kitchen has been updated with high end cabinetry, granite, walk-in pantry & high-end appliances, plus a large dinette area overlooking the beautiful grounds & heated in-ground pool. Open floor plan with family room (gas fireplace) and four season sunroom off the kitchen. Double sided fireplace for the dining room and living room and the first floor study has built-ins & a closet. The great room (26X36) has Brazilian tiger wood. Master suite w/ custom walk-in closet plus another double closet, private updated bath w/tile shower (rainshower head, handheld), double granite vanity, private water closet & Jacuzzi. Circular driveway, newer roof, newer central air, pool heater, and water heater, plus irrigation, large shed, 2 staircases and all closets are custom
Location
State MA
County Bristol
Area North Easton
Zoning res
Direction N. Main to Harlow left of Partridge, Rt. on Pleasant Hits., right on Cosma and left on Riverside
Rooms
Family Room Ceiling Fan(s), Flooring - Hardwood, Recessed Lighting
Basement Full, Walk-Out Access, Interior Entry
Primary Bedroom Level Second
Dining Room Flooring - Hardwood, Recessed Lighting
Kitchen Flooring - Stone/Ceramic Tile, Window(s) - Picture, Dining Area, Pantry, Countertops - Stone/Granite/Solid, Kitchen Island, Cabinets - Upgraded, Exterior Access, Open Floorplan, Recessed Lighting, Remodeled, Stainless Steel Appliances, Gas Stove
Interior
Interior Features Closet, Ceiling - Cathedral, Ceiling Fan(s), Entrance Foyer, Great Room, Study, Sun Room, Mud Room, Central Vacuum
Heating Baseboard, Propane
Cooling Central Air
Flooring Flooring - Hardwood, Flooring - Stone/Ceramic Tile
Fireplaces Number 2
Fireplaces Type Dining Room, Family Room, Living Room
Appliance Dishwasher, Trash Compactor, Microwave, Countertop Range, Refrigerator, Wine Refrigerator, Instant Hot Water, Other, Propane Water Heater, Plumbed For Ice Maker, Utility Connections for Gas Range, Utility Connections for Gas Dryer
Laundry Skylight, Ceiling - Cathedral, Laundry Closet, Flooring - Stone/Ceramic Tile, Second Floor
Exterior
Exterior Feature Rain Gutters, Storage, Professional Landscaping, Sprinkler System, Decorative Lighting, Fruit Trees, Garden, Stone Wall
Garage Spaces 3.0
Fence Fenced
Pool Pool - Inground Heated
Community Features Park, Walk/Jog Trails, Stable(s), Golf, Bike Path, Conservation Area, Highway Access, University
Utilities Available for Gas Range, for Gas Dryer, Icemaker Connection
Roof Type Shingle
Total Parking Spaces 12
Garage Yes
Private Pool true
Building
Lot Description Cul-De-Sac, Wooded
Foundation Concrete Perimeter
Sewer Private Sewer
Water Public
Architectural Style Colonial
Schools
Elementary Schools Moreau Hall
Middle Schools Easton Middle
High Schools Oliver Ames
Read Less
Want to know what your home might be worth? Contact us for a FREE valuation!

Our team is ready to help you sell your home for the highest possible price ASAP
Bought with Roni Thaler • Coldwell Banker Residential Brokerage - Sharon





