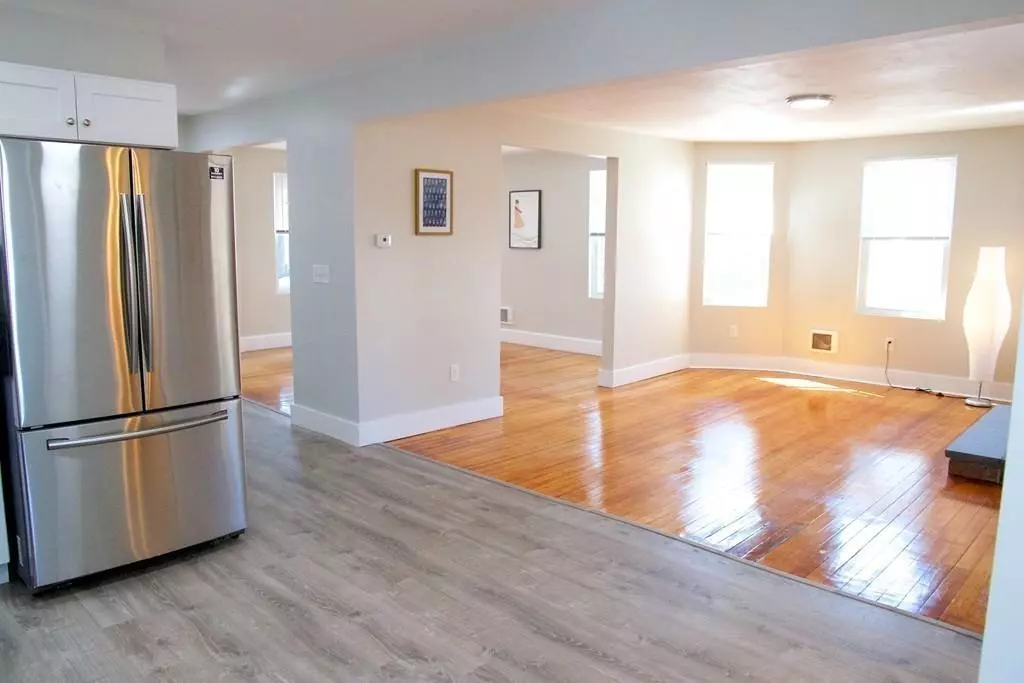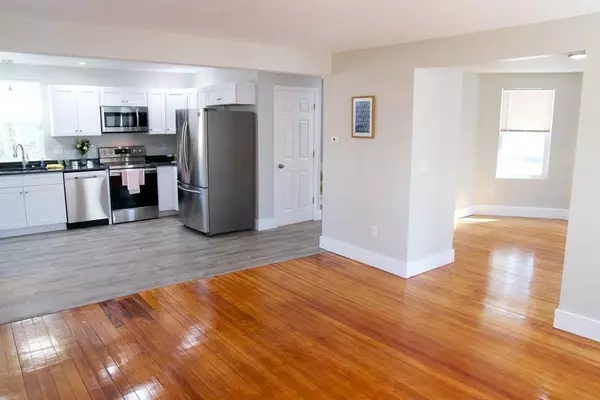$310,000
$299,900
3.4%For more information regarding the value of a property, please contact us for a free consultation.
60 Bolton Rd Lancaster, MA 01523
3 Beds
1.5 Baths
1,205 SqFt
Key Details
Sold Price $310,000
Property Type Single Family Home
Sub Type Single Family Residence
Listing Status Sold
Purchase Type For Sale
Square Footage 1,205 sqft
Price per Sqft $257
MLS Listing ID 72638242
Sold Date 05/28/20
Style Colonial, Cape
Bedrooms 3
Full Baths 1
Half Baths 1
Year Built 1920
Annual Tax Amount $3,113
Tax Year 2019
Lot Size 5,662 Sqft
Acres 0.13
Property Description
BRAND NEW LISTING! Here is the turn-key Lancaster home you have been patiently waiting for! This spacious 3 bedroom / 1.5 bath home has been completely renovated top to bottom and is a brand new home in basically every respect. Too many updates to list, including: brand new granite/stainless kitchen, brand new bathrooms, fully opened up floor plan, brand new side-deck, new plumbing, new 200 AMP electrical, new heating, new hot water heater, new roof, new flooring, fresh paint, you name it! It's all been done! This home is fully turn-key and waiting for a new owner (who doesn't want to do a thing) to move right in. The large backyard is perfect for summer BBQ's, and the huge walk-up attic offers a ton of extra storage. Awesome commuter location, just minutes to I-190 or I-495. Call today to view!
Location
State MA
County Worcester
Zoning Res
Direction Main Street to Bolton Road
Rooms
Basement Full, Interior Entry, Bulkhead, Concrete
Primary Bedroom Level Second
Dining Room Flooring - Hardwood
Kitchen Bathroom - Half, Flooring - Laminate, Countertops - Stone/Granite/Solid, Cabinets - Upgraded, Exterior Access, Open Floorplan, Remodeled, Stainless Steel Appliances
Interior
Interior Features Bonus Room
Heating Electric Baseboard, Space Heater, Electric
Cooling None
Flooring Vinyl, Carpet, Laminate, Hardwood, Flooring - Wood
Appliance Range, Dishwasher, Microwave, Refrigerator, Electric Water Heater, Utility Connections for Electric Range, Utility Connections for Electric Dryer
Laundry Flooring - Vinyl, Attic Access, Second Floor, Washer Hookup
Exterior
Community Features Shopping, Park, Walk/Jog Trails, Conservation Area
Utilities Available for Electric Range, for Electric Dryer, Washer Hookup
Roof Type Shingle
Total Parking Spaces 2
Garage No
Building
Foundation Stone
Sewer Public Sewer
Water Public
Architectural Style Colonial, Cape
Read Less
Want to know what your home might be worth? Contact us for a FREE valuation!

Our team is ready to help you sell your home for the highest possible price ASAP
Bought with Wendy Butler • ERA Key Realty Services - Distinctive Group





