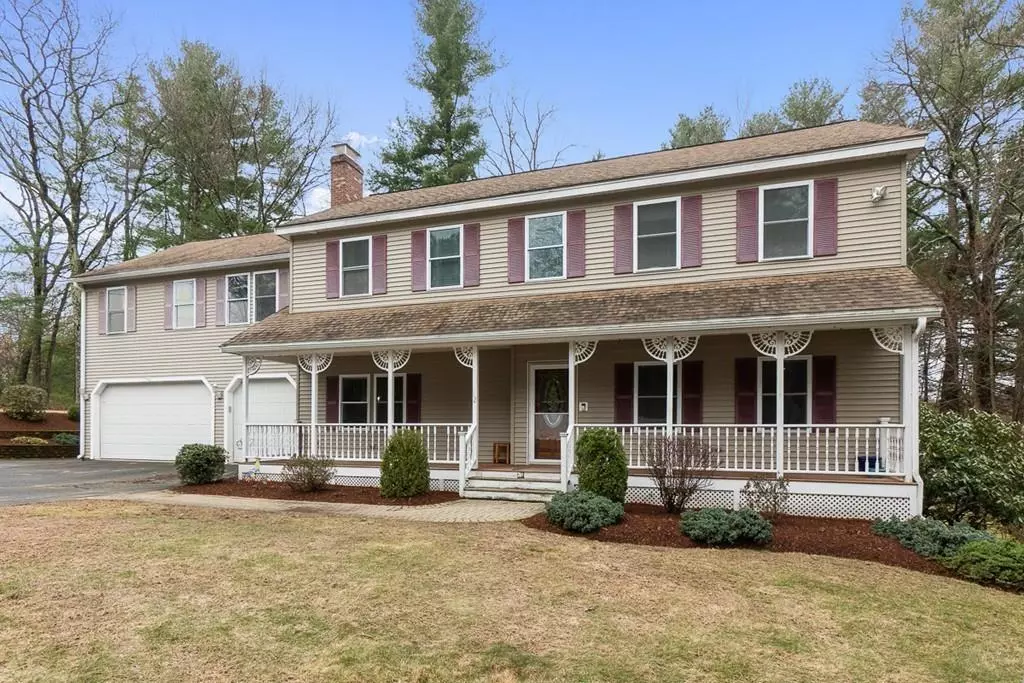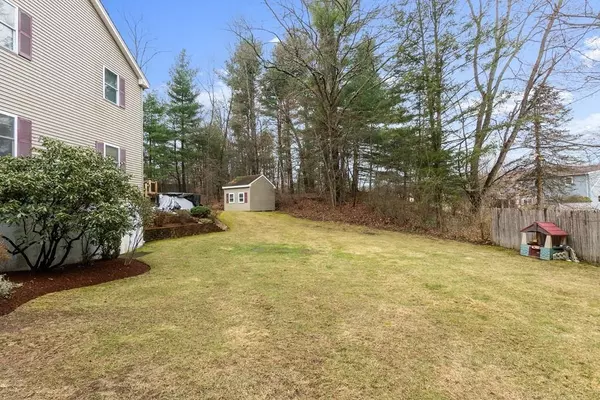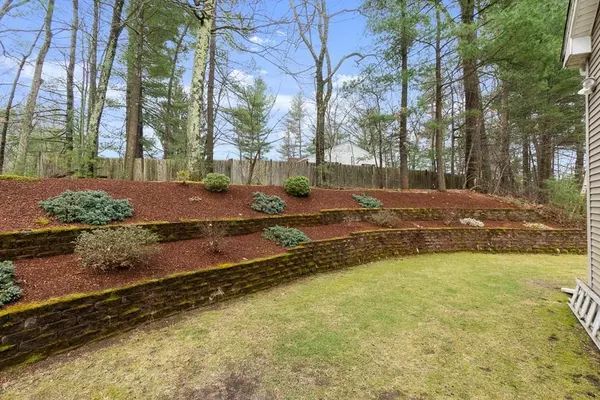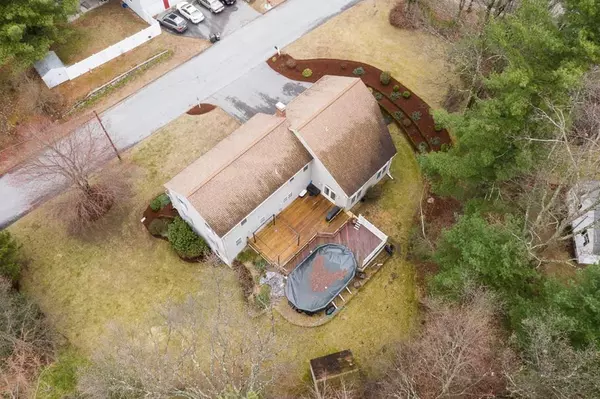$480,000
$469,000
2.3%For more information regarding the value of a property, please contact us for a free consultation.
12 Cole Farm Rd Lancaster, MA 01523
3 Beds
3 Baths
3,272 SqFt
Key Details
Sold Price $480,000
Property Type Single Family Home
Sub Type Single Family Residence
Listing Status Sold
Purchase Type For Sale
Square Footage 3,272 sqft
Price per Sqft $146
MLS Listing ID 72639811
Sold Date 06/01/20
Style Colonial
Bedrooms 3
Full Baths 3
HOA Y/N false
Year Built 1975
Annual Tax Amount $9,111
Tax Year 2019
Lot Size 0.560 Acres
Acres 0.56
Property Description
This is NOT your average center entry colonial! Don't let the outside fool you! This home has a lovely open floor plan on the first floor which makes it perfect for entertaining. The list of improvements to this home is lengthy. The entire interior has been painted, new hardwood/hand stained floors in all bedrooms 2018, epic remodeled master bath is radiant heat floors and Toto washlet toilet (it has a remote) 2019, seemless gutters with micro mesh around the entire house 2015, new pool liner and high efficiency variable speed filter/motor 2019, and the kitchen appliances have all been replaced with upgraded chef collection induction stove with convection oven and the top of the line Bosch dishwasher (dishwasher January 2020). All of the bedrooms are oversized. The loft sitting area hardwood floors were sanded and hand stained in 2018. The bonus room in the basement makes for a great home office/playroom/gameroom. All you have to do is pack and move in!
Location
State MA
County Worcester
Area South Lancaster
Zoning RES
Direction Rt 62 to South Meadow to Cole Farm. House is the corner lot
Rooms
Family Room Cathedral Ceiling(s), Ceiling Fan(s), Flooring - Wood, Cable Hookup, Exterior Access, Open Floorplan, Recessed Lighting
Basement Partial, Partially Finished, Walk-Out Access, Concrete
Primary Bedroom Level Second
Dining Room Closet, Flooring - Stone/Ceramic Tile, Chair Rail, Open Floorplan, Wainscoting, Lighting - Overhead, Crown Molding
Kitchen Flooring - Stone/Ceramic Tile, Open Floorplan, Stainless Steel Appliances, Peninsula
Interior
Interior Features Cathedral Ceiling(s), Ceiling Fan(s), Lighting - Overhead, Loft, Bonus Room
Heating Baseboard, Oil
Cooling Window Unit(s)
Flooring Tile, Hardwood, Flooring - Hardwood, Flooring - Stone/Ceramic Tile
Fireplaces Number 2
Fireplaces Type Family Room
Appliance Microwave, Washer, Dryer, ENERGY STAR Qualified Refrigerator, ENERGY STAR Qualified Dishwasher, Plumbed For Ice Maker, Utility Connections for Electric Range, Utility Connections for Electric Dryer
Laundry Flooring - Stone/Ceramic Tile, Electric Dryer Hookup, Washer Hookup, Second Floor
Exterior
Exterior Feature Rain Gutters, Storage, Professional Landscaping, Sprinkler System
Garage Spaces 2.0
Pool Above Ground
Community Features Public Transportation, Shopping, Pool, Park, Walk/Jog Trails, Stable(s), Golf, Medical Facility, Laundromat, Conservation Area, Highway Access, House of Worship, Public School
Utilities Available for Electric Range, for Electric Dryer, Washer Hookup, Icemaker Connection
Roof Type Shingle
Total Parking Spaces 5
Garage Yes
Private Pool true
Building
Lot Description Corner Lot, Cleared, Gentle Sloping, Level
Foundation Concrete Perimeter, Slab
Sewer Private Sewer
Water Public
Architectural Style Colonial
Read Less
Want to know what your home might be worth? Contact us for a FREE valuation!

Our team is ready to help you sell your home for the highest possible price ASAP
Bought with Karen Shattuck • EXIT New Options Real Estate





