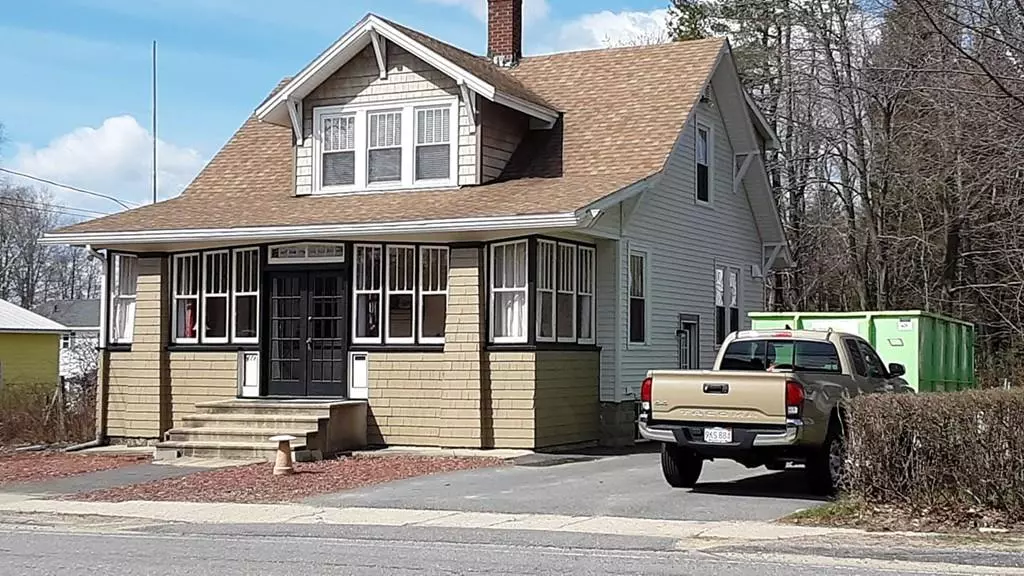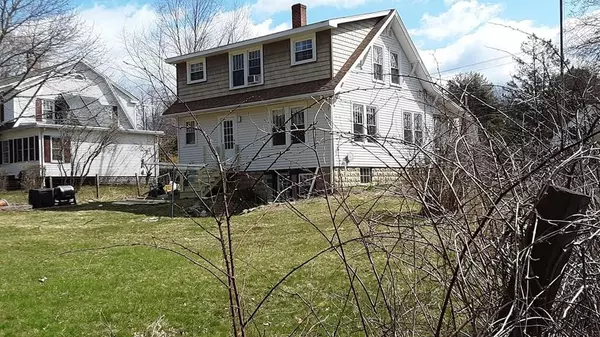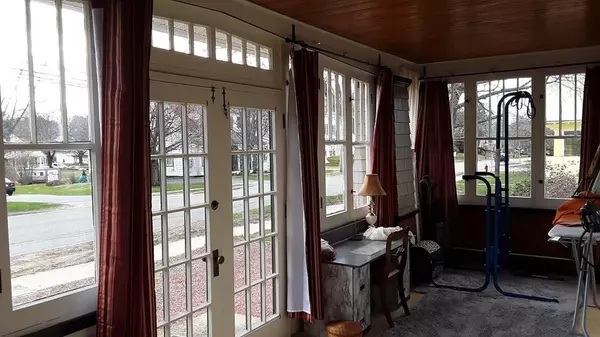$204,495
$198,900
2.8%For more information regarding the value of a property, please contact us for a free consultation.
474 Central Street Winchendon, MA 01475
4 Beds
1.5 Baths
1,274 SqFt
Key Details
Sold Price $204,495
Property Type Single Family Home
Sub Type Single Family Residence
Listing Status Sold
Purchase Type For Sale
Square Footage 1,274 sqft
Price per Sqft $160
MLS Listing ID 72645436
Sold Date 06/03/20
Style Craftsman
Bedrooms 4
Full Baths 1
Half Baths 1
HOA Y/N false
Year Built 1930
Annual Tax Amount $2,059
Tax Year 2020
Lot Size 10,454 Sqft
Acres 0.24
Property Description
As if the 26' long enclosed (heated!) porch wasn't enough to greet you, be prepared to see the outstanding Craftsman character in this 3-4 bedroom home! Porch has unique original curved windows! Numerous French doors! DOUBLE French doors in DR/LR combo! There are STUNNING wood floors throughout most of this home! Kitchen with massive butcherblock workspace that is also used as a breakfast bar! Walk-thru pantry! Vegetable prep sink! Custom cabinetry and built-ins! LOTS and LOTS of replacement windows chosen to keep in sync with this home's charm! In recent years a full dormer was added in the back allowing for larger bedrooms and full bath! Walk-in closet upstairs! Modern built-ins in master bedroom! Fenced in yard! Hoping the next buyer will appreciate this home's quality and style!
Location
State MA
County Worcester
Zoning TBD
Direction House is just past the fire station.
Rooms
Basement Full, Walk-Out Access, Interior Entry, Sump Pump, Concrete
Primary Bedroom Level Second
Dining Room Flooring - Wood, French Doors, Lighting - Overhead
Kitchen Closet/Cabinets - Custom Built, Flooring - Laminate, Pantry, Countertops - Upgraded, Exterior Access, Remodeled, Wainscoting
Interior
Heating Steam, Oil, Electric
Cooling None
Flooring Wood, Tile, Vinyl, Laminate
Appliance Dishwasher, Tank Water Heaterless, Utility Connections for Gas Range, Utility Connections for Electric Dryer
Laundry In Basement, Washer Hookup
Exterior
Exterior Feature Rain Gutters
Fence Fenced/Enclosed
Community Features Park, Walk/Jog Trails, Bike Path, Highway Access, House of Worship, Public School, Sidewalks
Utilities Available for Gas Range, for Electric Dryer, Washer Hookup
Roof Type Shingle
Total Parking Spaces 4
Garage No
Building
Foundation Concrete Perimeter, Block
Sewer Public Sewer
Water Public
Architectural Style Craftsman
Others
Senior Community false
Acceptable Financing Contract
Listing Terms Contract
Read Less
Want to know what your home might be worth? Contact us for a FREE valuation!

Our team is ready to help you sell your home for the highest possible price ASAP
Bought with Erica Lacoy • Keller Williams Realty Greater Worcester





