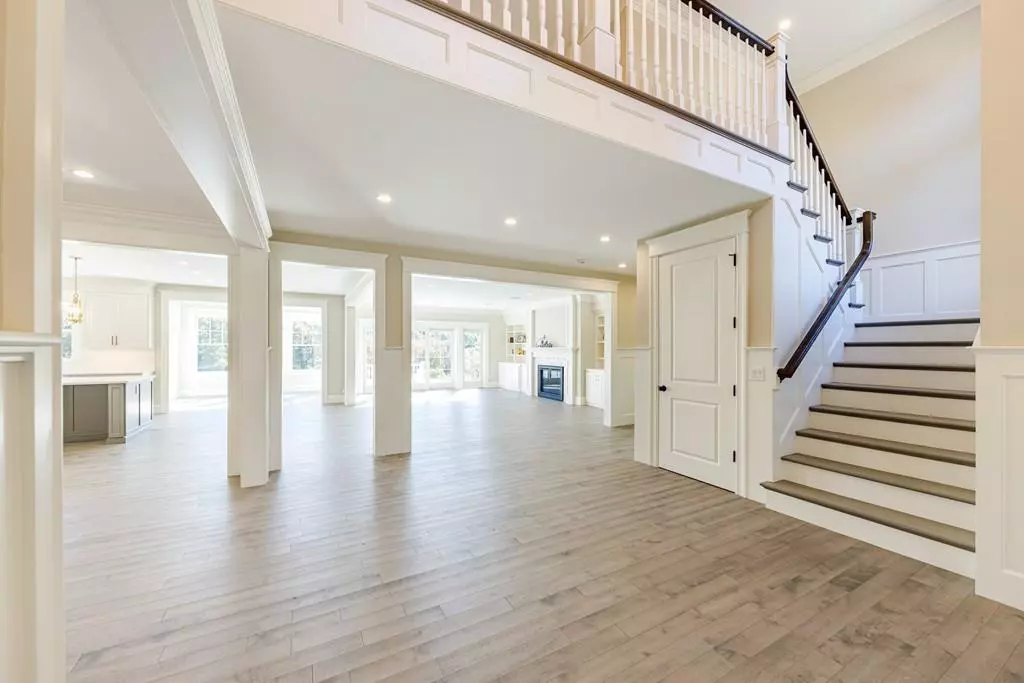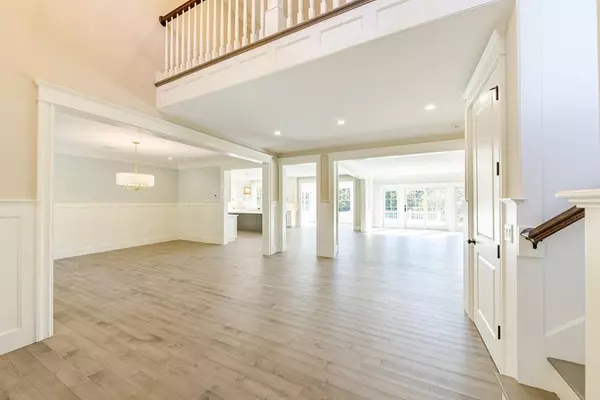$2,140,000
$2,280,000
6.1%For more information regarding the value of a property, please contact us for a free consultation.
Lot 618 Glenneagle Drive Mashpee, MA 02649
7 Beds
7 Baths
6,800 SqFt
Key Details
Sold Price $2,140,000
Property Type Single Family Home
Sub Type Single Family Residence
Listing Status Sold
Purchase Type For Sale
Square Footage 6,800 sqft
Price per Sqft $314
Subdivision New Seabury
MLS Listing ID 72638756
Sold Date 06/01/20
Style Colonial, Shingle
Bedrooms 7
Full Baths 7
HOA Y/N true
Year Built 2019
Tax Year 9
Lot Size 0.480 Acres
Acres 0.48
Property Description
Brilliant Nantucket shingle/clapboard estate w/outstanding golf course views overlooking New Seabury's Ocean Course! The interior offers gorgeous wood floors throughout, a gourmet kitchen with a walk-in pantry complete with wine storage and a sundrenched breakfast room. The open floor plan incorporates a gracious gathering room with fireplace, built-in's opening out to the sprawling deck leading onto the stone patio. There is a first-floor master suite w/ cathedral ceiling, access to the exterior deck, lavish master bath, and walk-in closet. This level also has a formal dining room, private office, mudroom w/ laundry, full bathroom, and two stairways. On the second level, you will find, (4) en-suite bedrooms, a second-floor master suite w/ balcony, laundry room, and study. Features include exceptional millwork and magnificent crafted architectural detail throughout. The spacious finished lower level with family room, kitchenette, full bath, utility rooms, bedroom, and private entrance!
Location
State MA
County Barnstable
Area New Seabury
Zoning R3
Direction Main entrance to New Seabury, Bear right- Rock Landing Rd. Bear right, then take left on Glenneagle
Rooms
Family Room Flooring - Hardwood, Deck - Exterior, Exterior Access, High Speed Internet Hookup, Open Floorplan, Recessed Lighting
Basement Full, Finished, Walk-Out Access, Interior Entry
Primary Bedroom Level Main
Dining Room Flooring - Hardwood, Chair Rail, Open Floorplan, Recessed Lighting, Wainscoting, Lighting - Overhead, Crown Molding
Kitchen Flooring - Hardwood, Dining Area, Countertops - Stone/Granite/Solid, Countertops - Upgraded, Kitchen Island, Cabinets - Upgraded, Exterior Access, Open Floorplan, Recessed Lighting, Storage, Gas Stove, Lighting - Pendant
Interior
Interior Features Bathroom - Full, Closet - Linen, Countertops - Stone/Granite/Solid, Closet, Cable Hookup, Recessed Lighting, Second Master Bedroom, Bedroom, Bathroom, Inlaw Apt., Mud Room, Wired for Sound
Heating Forced Air, Natural Gas, ENERGY STAR Qualified Equipment
Cooling Central Air, ENERGY STAR Qualified Equipment
Flooring Wood, Tile, Wood Laminate, Engineered Hardwood, Flooring - Stone/Ceramic Tile, Flooring - Hardwood, Flooring - Laminate
Fireplaces Number 1
Fireplaces Type Family Room, Master Bedroom, Bedroom
Appliance Oven, Dishwasher, Microwave, Countertop Range, Refrigerator, ENERGY STAR Qualified Refrigerator, ENERGY STAR Qualified Dishwasher, Rangetop - ENERGY STAR, Oven - ENERGY STAR, Gas Water Heater, Tank Water Heaterless, Utility Connections for Gas Range, Utility Connections for Electric Oven
Laundry Flooring - Stone/Ceramic Tile, Countertops - Upgraded, Electric Dryer Hookup, Washer Hookup, First Floor
Exterior
Exterior Feature Balcony, Rain Gutters, Professional Landscaping, Sprinkler System, Stone Wall
Garage Spaces 2.0
Community Features Pool, Tennis Court(s), Walk/Jog Trails, Golf
Utilities Available for Gas Range, for Electric Oven
Waterfront Description Beach Front, Ocean, 1/10 to 3/10 To Beach, Beach Ownership(Private,Association)
Roof Type Shingle
Total Parking Spaces 6
Garage Yes
Building
Lot Description Wooded, Easements
Foundation Concrete Perimeter
Sewer Public Sewer
Water Public
Architectural Style Colonial, Shingle
Others
Senior Community false
Acceptable Financing Contract
Listing Terms Contract
Read Less
Want to know what your home might be worth? Contact us for a FREE valuation!

Our team is ready to help you sell your home for the highest possible price ASAP
Bought with Jarrett Hurwitz • Keller Williams Realty





