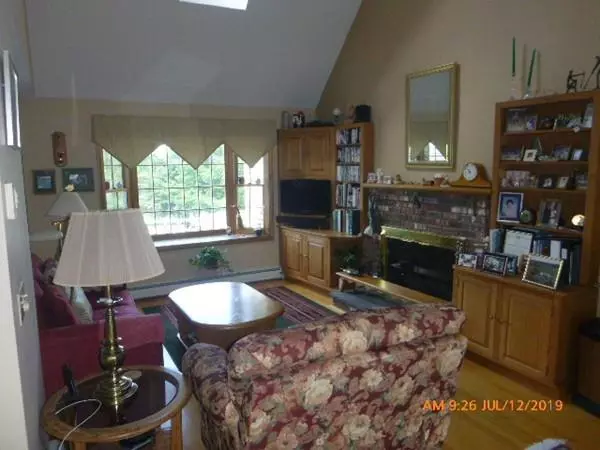$360,000
$369,900
2.7%For more information regarding the value of a property, please contact us for a free consultation.
830 Pleasant St Paxton, MA 01612
3 Beds
2.5 Baths
2,214 SqFt
Key Details
Sold Price $360,000
Property Type Single Family Home
Sub Type Single Family Residence
Listing Status Sold
Purchase Type For Sale
Square Footage 2,214 sqft
Price per Sqft $162
MLS Listing ID 72640881
Sold Date 06/04/20
Style Cape
Bedrooms 3
Full Baths 2
Half Baths 1
HOA Y/N false
Year Built 1991
Annual Tax Amount $7,020
Tax Year 2019
Lot Size 0.940 Acres
Acres 0.94
Property Description
Stunning Custom Cape in park like setting on Davis Hill. Great, sun splashed open floor plan with hardwoods, Cathedral ceilings, Warm inviting fireplace and 25' custom kitchen with pantry closet, Granite counters, home office nook, island and peninsula with 2 breakfast nooks. First Floor master with Western facing bay, cathedral ceilings, large walk in closet and bath en suite featuring jacuzzi tub and separate shower. Second floor offers two, twin 23 X 13 bedrooms with walk in closets and shared bath. Gorgeous farmers porch with afternoon and evening western exposure. Heated and insulated, 2 car garage plus large third bay at rear for riding mower. Back Yard is a hidden oasis with wonderful stone walls, landscaping and sunny deck. Great neighborhood with Davis Hill Road access and short stroll to Paxton center and Moore State Park. See Firm remarks for more features..
Location
State MA
County Worcester
Zoning OR4
Direction Approximately 1/2 Mile North of Paxton Center on right- Davis Hill Road neighborhood.
Rooms
Family Room Cathedral Ceiling(s), Ceiling Fan(s), Closet/Cabinets - Custom Built, Flooring - Hardwood, Window(s) - Bay/Bow/Box, Cable Hookup, Deck - Exterior, Exterior Access, Open Floorplan
Basement Full, Interior Entry, Bulkhead, Sump Pump, Concrete, Unfinished
Primary Bedroom Level Main
Dining Room Flooring - Hardwood, Open Floorplan
Kitchen Flooring - Hardwood, Dining Area, Pantry, Countertops - Stone/Granite/Solid, Countertops - Upgraded, Kitchen Island, Breakfast Bar / Nook, Cabinets - Upgraded, Deck - Exterior, Exterior Access, Open Floorplan, Recessed Lighting, Peninsula
Interior
Heating Baseboard, Oil, Extra Flue
Cooling None
Flooring Tile, Carpet, Hardwood, Stone / Slate
Fireplaces Number 1
Fireplaces Type Family Room
Appliance Range, Oven, Dishwasher, Trash Compactor, Microwave, Refrigerator, Washer, Dryer, Electric Water Heater, Tank Water Heater, Utility Connections for Electric Range, Utility Connections for Electric Oven, Utility Connections for Electric Dryer
Laundry First Floor
Exterior
Exterior Feature Rain Gutters, Storage, Professional Landscaping, Fruit Trees, Garden, Stone Wall
Garage Spaces 2.0
Community Features Shopping, Park, Walk/Jog Trails, Stable(s), Golf, Bike Path, Conservation Area, House of Worship, Public School
Utilities Available for Electric Range, for Electric Oven, for Electric Dryer
Roof Type Shingle
Total Parking Spaces 4
Garage Yes
Building
Lot Description Wooded, Gentle Sloping, Level
Foundation Concrete Perimeter
Sewer Inspection Required for Sale, Private Sewer
Water Private
Architectural Style Cape
Schools
Elementary Schools Paxton Center
Middle Schools Paxton Center
High Schools Wachusett
Others
Senior Community false
Read Less
Want to know what your home might be worth? Contact us for a FREE valuation!

Our team is ready to help you sell your home for the highest possible price ASAP
Bought with Douglas Tammelin • Coldwell Banker Residential Brokerage - Leominster





