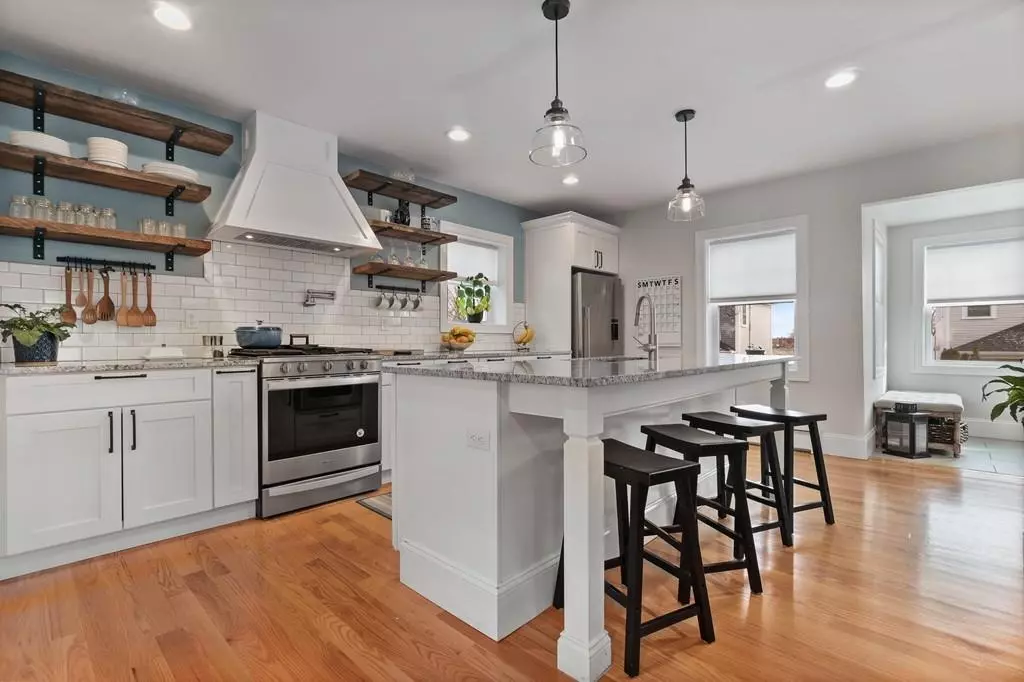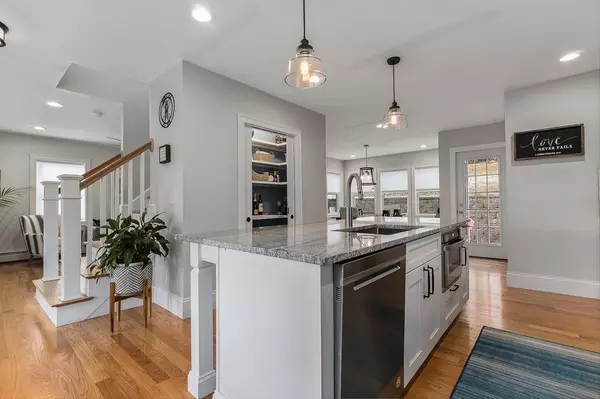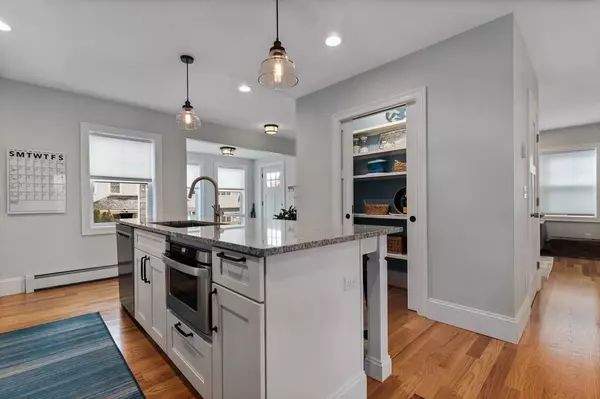$663,000
$699,900
5.3%For more information regarding the value of a property, please contact us for a free consultation.
15 Howard St Newburyport, MA 01950
3 Beds
1.5 Baths
1,479 SqFt
Key Details
Sold Price $663,000
Property Type Single Family Home
Sub Type Single Family Residence
Listing Status Sold
Purchase Type For Sale
Square Footage 1,479 sqft
Price per Sqft $448
MLS Listing ID 72638334
Sold Date 05/29/20
Style Cape
Bedrooms 3
Full Baths 1
Half Baths 1
Year Built 1900
Annual Tax Amount $7,049
Tax Year 2020
Lot Size 4,356 Sqft
Acres 0.1
Property Description
If you've watched any thoughtful design shows, then you will feel at home here! This kitchen includes style, upgrades and functionality, as a matter of fact - the entire home does! The architectural design blends an open concept while still respecting separate spaces. High ceilings on both levels, wood floors throughout and natural light streaming in from all four sides. A 2020 installed stone patio is off both the kitchen and laundry room and connects to the driveway and to the front sidewalk. Gutted to the studs in 2018, this home has brand new systems including an on demand tankless water heater, appliances, roof & more - nothing to replace or worry about and ask us to see the utility bills.. this home is efficient! On a quiet street, this home is nestled into a neighborhood and yet is convenient to all major routes, highways and to downtown Newburyport. All you need to do is move in and enjoy.
Location
State MA
County Essex
Zoning R2
Direction Merrimac St to Butler St to Howard St OR High St to Chapel St to Howard St
Rooms
Basement Full
Primary Bedroom Level Second
Dining Room Flooring - Wood
Kitchen Flooring - Wood, Pantry, Countertops - Stone/Granite/Solid, Kitchen Island, Open Floorplan, Recessed Lighting, Gas Stove, Lighting - Pendant
Interior
Interior Features Entrance Foyer
Heating Baseboard, Natural Gas
Cooling Window Unit(s)
Flooring Wood, Tile, Flooring - Stone/Ceramic Tile
Appliance Range, Dishwasher, Microwave, Refrigerator, Washer, Dryer, Gas Water Heater, Tank Water Heaterless, Utility Connections for Gas Range, Utility Connections for Gas Oven, Utility Connections for Electric Dryer
Laundry Flooring - Stone/Ceramic Tile, First Floor
Exterior
Exterior Feature Rain Gutters, Professional Landscaping
Utilities Available for Gas Range, for Gas Oven, for Electric Dryer
Roof Type Shingle
Total Parking Spaces 2
Garage No
Building
Foundation Concrete Perimeter
Sewer Public Sewer
Water Public
Architectural Style Cape
Others
Acceptable Financing Seller W/Participate
Listing Terms Seller W/Participate
Read Less
Want to know what your home might be worth? Contact us for a FREE valuation!

Our team is ready to help you sell your home for the highest possible price ASAP
Bought with The Haddad Homes Group • Compass





