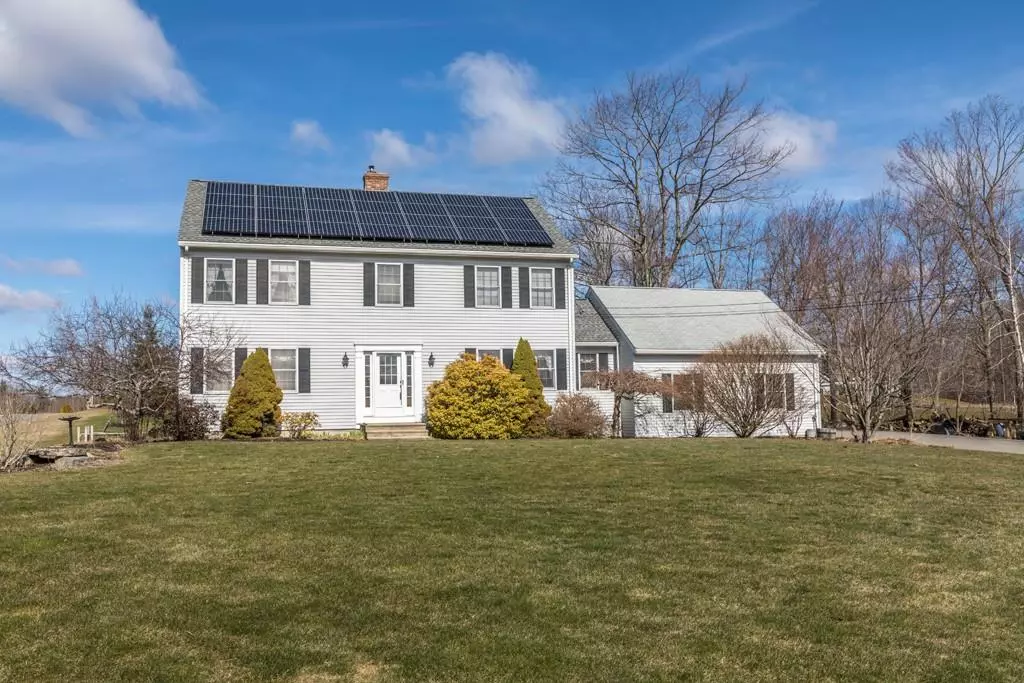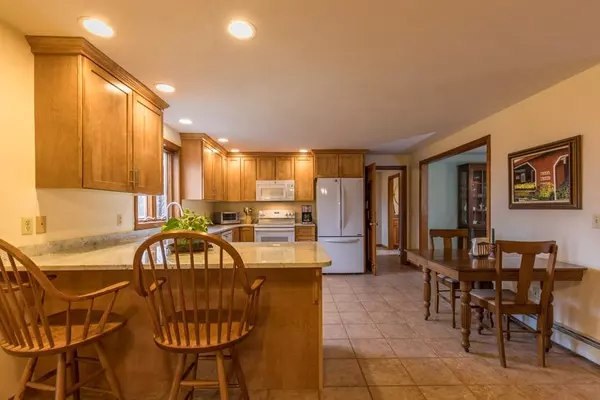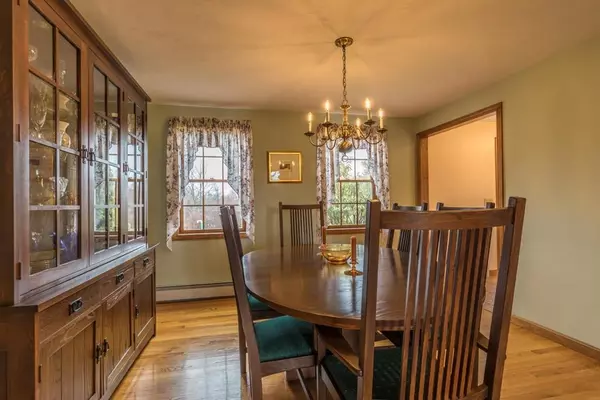$395,000
$409,900
3.6%For more information regarding the value of a property, please contact us for a free consultation.
72 Bean Porridge Hill Road Westminster, MA 01473
3 Beds
2.5 Baths
2,208 SqFt
Key Details
Sold Price $395,000
Property Type Single Family Home
Sub Type Single Family Residence
Listing Status Sold
Purchase Type For Sale
Square Footage 2,208 sqft
Price per Sqft $178
MLS Listing ID 72641003
Sold Date 06/08/20
Style Colonial
Bedrooms 3
Full Baths 2
Half Baths 1
Year Built 1997
Annual Tax Amount $5,493
Tax Year 2020
Lot Size 1.110 Acres
Acres 1.11
Property Description
Welcome Home! This spacious colonial has so much to offer. The kitchen was beautifully renovated with granite countertops, upgraded cabinets and a breakfast nook. Opened to the kitchen, is the sitting room with a cozy pellet stove and sliders leading to the sun room. The upstairs has hardwood flooring throughout, 3 bedrooms and 2 full bathrooms. In the master, 2 walk-in closets and an en suite. Don't forget to admire the stunning view of Wachusett Mountain!! And if that's not enough, the finished basement is huge!! This is where you'll find the game room and two bonus rooms. Outside, the sunny backyard would be perfect for barbecues on the patio, gardening or just relaxing. You will certainly enjoy cashing in on the significant savings that come along with the solar panels, Owned not leased!! Lots of sunsets and sunrises plus, just minutes from Rt 2, the T-station, Wachusett Mountain, Westminster Woods Golf Course and Crocker Pond.
Location
State MA
County Worcester
Zoning R2
Direction S. Ashburnahm Rd to Bean Poridge Hill Rd
Rooms
Basement Finished
Primary Bedroom Level Second
Dining Room Flooring - Hardwood, Lighting - Overhead
Kitchen Flooring - Stone/Ceramic Tile, Countertops - Stone/Granite/Solid, Breakfast Bar / Nook, Cabinets - Upgraded, Open Floorplan, Recessed Lighting, Remodeled
Interior
Interior Features Ceiling Fan(s), Ceiling - Vaulted, Slider, Closet, Home Office, Sun Room, Sitting Room, Bonus Room, Game Room
Heating Baseboard, Oil
Cooling Window Unit(s)
Flooring Tile, Hardwood, Flooring - Hardwood, Flooring - Stone/Ceramic Tile
Fireplaces Number 1
Fireplaces Type Wood / Coal / Pellet Stove
Appliance Range, Dishwasher, Microwave, Refrigerator
Laundry Flooring - Stone/Ceramic Tile, First Floor
Exterior
Exterior Feature Rain Gutters, Storage, Sprinkler System, Fruit Trees
Garage Spaces 2.0
Fence Invisible
Community Features Shopping, Park, Walk/Jog Trails, Golf, Medical Facility, Highway Access, House of Worship, Public School, T-Station
Waterfront Description Beach Front, Lake/Pond, 1 to 2 Mile To Beach, Beach Ownership(Public)
Roof Type Shingle
Total Parking Spaces 4
Garage Yes
Building
Foundation Concrete Perimeter
Sewer Private Sewer
Water Private
Architectural Style Colonial
Read Less
Want to know what your home might be worth? Contact us for a FREE valuation!

Our team is ready to help you sell your home for the highest possible price ASAP
Bought with Paul Clifford • 1 Worcester Homes





