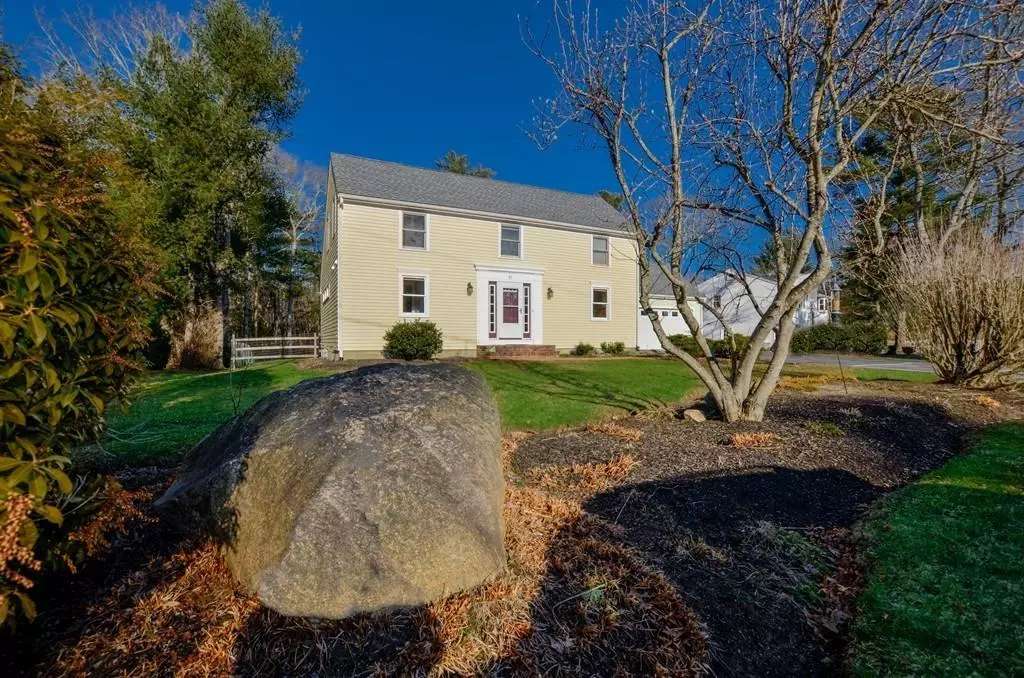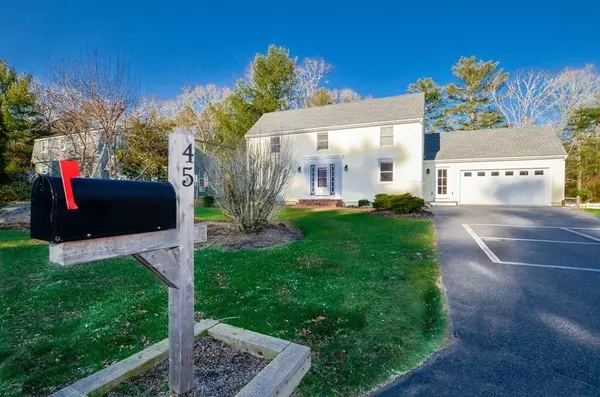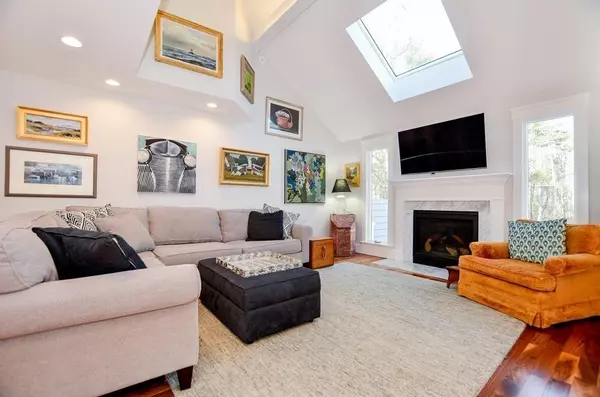$499,900
$499,900
For more information regarding the value of a property, please contact us for a free consultation.
45 Parkway Ln Marion, MA 02738
4 Beds
2.5 Baths
2,000 SqFt
Key Details
Sold Price $499,900
Property Type Single Family Home
Sub Type Single Family Residence
Listing Status Sold
Purchase Type For Sale
Square Footage 2,000 sqft
Price per Sqft $249
MLS Listing ID 72622881
Sold Date 06/08/20
Style Colonial
Bedrooms 4
Full Baths 2
Half Baths 1
HOA Y/N false
Year Built 1993
Annual Tax Amount $3,667
Tax Year 2020
Lot Size 0.360 Acres
Acres 0.36
Property Description
Welcome to this family home that has it all! Spectacular 4 bedroom 2.5 bath Colonial with first floor master, completely renovated in 2016-2017, can be found in the beautiful seaside town of Marion. This special home abuts conservation land and a short walk to Washburn Park, ideal with trails, playground and many fun town activities. Thoughtful attention to detail, quality workmanship and exceptional floor plan makes this a listing, you do not want to miss. The fabulous improvements include a new furnace with 5 zones of radiant heated floors, central A/C, newly remodeled kitchen with quartz countertops, stainless appliances, walnut flooring, nuetral berber carpets, new doors, Anderson windows, sound proofing insulation, new roof, and freshly painted interior and exterior. The outside offers a new lawn and perennial garden, expanded composite deck with outdoor shower and above ground pool. Do not miss this special offering, and call for your private appointment today.
Location
State MA
County Plymouth
Zoning RES
Direction Route 6 to Parkway Lane to #45. Yellow home on right
Rooms
Basement Partial, Interior Entry, Concrete, Unfinished
Interior
Interior Features Internet Available - DSL
Heating Radiant, Natural Gas
Cooling Central Air
Flooring Wood
Fireplaces Number 1
Appliance Range, Dishwasher, Refrigerator, Gas Water Heater, Utility Connections for Gas Range
Exterior
Exterior Feature Rain Gutters, Storage, Sprinkler System, Garden
Garage Spaces 2.0
Pool Above Ground
Community Features Public Transportation, Shopping, Park, Walk/Jog Trails, Conservation Area, Highway Access, House of Worship, Private School, Public School
Utilities Available for Gas Range
Waterfront Description Beach Front, Beach Access, Bay, Harbor, Ocean, 1 to 2 Mile To Beach, Beach Ownership(Public)
Roof Type Shingle
Total Parking Spaces 2
Garage Yes
Private Pool true
Building
Lot Description Cul-De-Sac, Cleared, Level
Foundation Concrete Perimeter
Sewer Public Sewer
Water Public
Architectural Style Colonial
Schools
Elementary Schools Sippican
Middle Schools Orrjhs
High Schools Orrhs
Read Less
Want to know what your home might be worth? Contact us for a FREE valuation!

Our team is ready to help you sell your home for the highest possible price ASAP
Bought with Michael Staab • Berkshire Hathaway HomeServices N.E. Prime Properties





