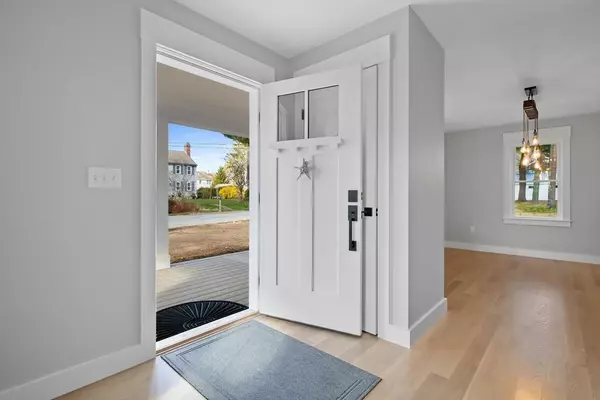$775,000
$785,000
1.3%For more information regarding the value of a property, please contact us for a free consultation.
31 Mullins Ave Duxbury, MA 02332
3 Beds
2.5 Baths
1,932 SqFt
Key Details
Sold Price $775,000
Property Type Single Family Home
Sub Type Single Family Residence
Listing Status Sold
Purchase Type For Sale
Square Footage 1,932 sqft
Price per Sqft $401
MLS Listing ID 72644000
Sold Date 06/09/20
Style Farmhouse
Bedrooms 3
Full Baths 2
Half Baths 1
HOA Y/N false
Year Built 2020
Annual Tax Amount $4,088
Tax Year 2019
Lot Size 10,018 Sqft
Acres 0.23
Property Description
Brand New Construction! Phenomenal location just a stones throw to Landing Rd beach! No expense spared with this timeless farmhouse including whitewashed hardwoods throughout, custom paneling, high-end fixtures, all PVC trim, & all super high efficiency systems & appliances. Front entry hall with dual closets. Mudroom with custom bench, whaletail hooks, & shiplap. Solid white inset kitchen includes all SS appliances, gas range, center island, quartz counters, under cabinet lighting, & glass pantry that leads to the front dining room. Full width family room with custom board & batten + slider. Upstairs includes 3 bedrooms, hall bath with tiled tub/shower + dual vanities, laundry room, owner's suite with walk-in closet, & high-end master bath with tiled shower w/ riverrock floor. 2 large unfinished attic areas for storage. Unfinished full basement that could easily be finished. Attached one car garage. Easily maintained property includes irrigation & private sunny patio area!
Location
State MA
County Plymouth
Area South Duxbury
Zoning RC
Direction Bay Rd to Mullins Ave
Rooms
Family Room Flooring - Hardwood, Cable Hookup, Exterior Access, High Speed Internet Hookup, Recessed Lighting, Slider, Wainscoting
Basement Full, Interior Entry, Bulkhead, Concrete, Unfinished
Primary Bedroom Level Second
Dining Room Flooring - Hardwood, Lighting - Pendant
Kitchen Closet, Flooring - Hardwood, Dining Area, Pantry, Countertops - Stone/Granite/Solid, Kitchen Island, Breakfast Bar / Nook, Recessed Lighting, Stainless Steel Appliances, Gas Stove, Lighting - Pendant
Interior
Interior Features Closet, Bathroom - Half, Wainscoting, Entry Hall, Mud Room
Heating Forced Air, Natural Gas, ENERGY STAR Qualified Equipment
Cooling Central Air, ENERGY STAR Qualified Equipment
Flooring Tile, Hardwood, Flooring - Hardwood, Flooring - Stone/Ceramic Tile
Appliance Microwave, ENERGY STAR Qualified Refrigerator, ENERGY STAR Qualified Dishwasher, Range - ENERGY STAR, Electric Water Heater, Tank Water Heater, Utility Connections for Gas Range, Utility Connections for Electric Dryer
Laundry Flooring - Hardwood, Electric Dryer Hookup, Washer Hookup, Lighting - Overhead, Second Floor
Exterior
Exterior Feature Rain Gutters, Sprinkler System
Garage Spaces 1.0
Community Features Public Transportation, Tennis Court(s), Walk/Jog Trails, Conservation Area, Highway Access
Utilities Available for Gas Range, for Electric Dryer, Washer Hookup
Waterfront Description Beach Front, Bay, Ocean, Walk to, 1/10 to 3/10 To Beach, Beach Ownership(Public)
Roof Type Shingle
Total Parking Spaces 3
Garage Yes
Building
Lot Description Cleared
Foundation Concrete Perimeter
Sewer Private Sewer
Water Public
Architectural Style Farmhouse
Schools
Elementary Schools Chandler
Middle Schools Dms
High Schools Dhs
Others
Senior Community false
Read Less
Want to know what your home might be worth? Contact us for a FREE valuation!

Our team is ready to help you sell your home for the highest possible price ASAP
Bought with Witter & Witter Boston / Cape Cod Connection • Compass





