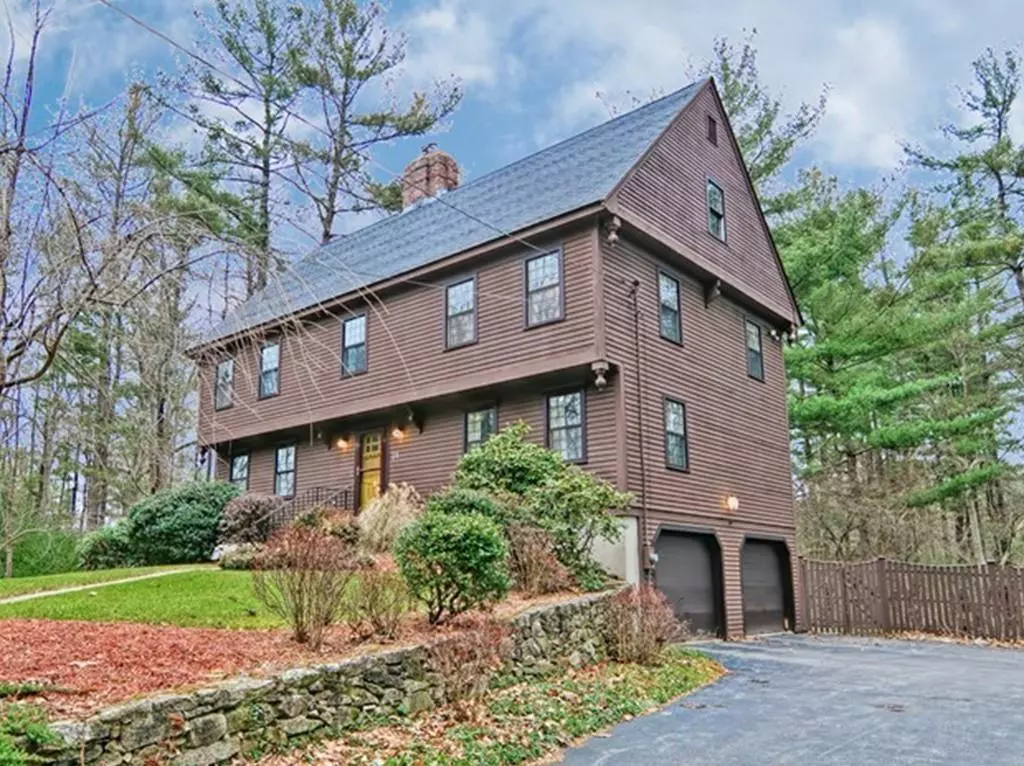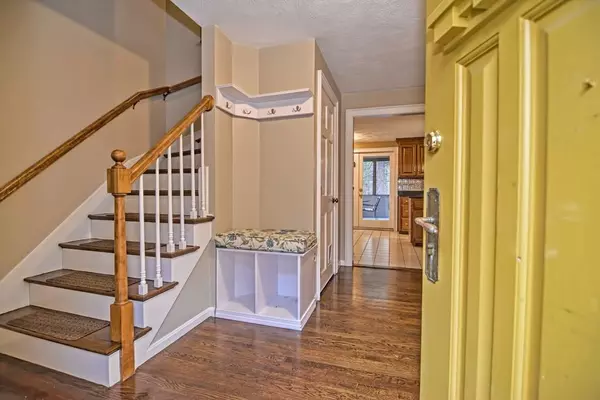$451,500
$459,900
1.8%For more information regarding the value of a property, please contact us for a free consultation.
14 Cemetery St Mendon, MA 01756
4 Beds
2.5 Baths
2,439 SqFt
Key Details
Sold Price $451,500
Property Type Single Family Home
Sub Type Single Family Residence
Listing Status Sold
Purchase Type For Sale
Square Footage 2,439 sqft
Price per Sqft $185
MLS Listing ID 72608482
Sold Date 05/22/20
Style Colonial
Bedrooms 4
Full Baths 2
Half Baths 1
HOA Y/N false
Year Built 1987
Annual Tax Amount $7,397
Tax Year 2019
Lot Size 1.810 Acres
Acres 1.81
Property Description
MAJOR PRICE REDUCTION AS SELLERS ARE NOW UNDER CONTRACT ON NEXT HOME - Updated 4 Bed, 2.5 Bath Colonial, sited on the crest of a 1.81 Acre Lot | Floor plan w/great flexibility & lots of space to stretch out | Wide, inviting foyer w/access points to front-to-back LR/DR thru French doors on right & to warm, spacious Family Room w/corner brick FP/wood-burning stove to left | Kitchen well-appointed w/double wall ovens, new built-in cooktop & new DW; oak cabs w/crown molding, center island, & informal dining area | Fully screened-in (floor as well) 3-season porch accessed through double-hinged glass patio doors | Updated 1/2 bath w/laundry completes main level | All 4 beds located on 2nd level | Large Master w/walk-in closet & updated Master Bath, highlighted by custom-tiled, glass door shower & marble top vanity | Updated guest bath | 4th bed leads to unfinished walk-up attic, rough-plumbed & ready for expansion | Whole house fan, wired for back-up gen, cedar closet, fenced-in back yard |
Location
State MA
County Worcester
Zoning RES
Direction providence St to Hartford Ave E to Cemetery St - Cemetery St is One Way
Rooms
Family Room Wood / Coal / Pellet Stove, Flooring - Hardwood, Recessed Lighting
Basement Full, Walk-Out Access, Interior Entry, Garage Access, Unfinished
Primary Bedroom Level Second
Dining Room Flooring - Hardwood, Window(s) - Bay/Bow/Box, Chair Rail, Crown Molding
Kitchen Flooring - Stone/Ceramic Tile, Dining Area, Pantry, Countertops - Stone/Granite/Solid, Kitchen Island, Slider, Stainless Steel Appliances
Interior
Interior Features Entrance Foyer, Central Vacuum
Heating Baseboard, Oil
Cooling None, Whole House Fan
Flooring Tile, Carpet, Hardwood, Flooring - Hardwood
Fireplaces Number 1
Fireplaces Type Family Room
Appliance Oven, Dishwasher, Countertop Range, Refrigerator, Dryer, Range Hood, Electric Water Heater, Tank Water Heater, Utility Connections for Electric Range, Utility Connections for Electric Oven, Utility Connections for Electric Dryer
Laundry Washer Hookup
Exterior
Exterior Feature Rain Gutters
Garage Spaces 2.0
Fence Fenced/Enclosed, Fenced
Community Features Shopping, Tennis Court(s), Park, Walk/Jog Trails, Bike Path, Conservation Area, Highway Access, Public School
Utilities Available for Electric Range, for Electric Oven, for Electric Dryer, Washer Hookup
Roof Type Shingle
Total Parking Spaces 8
Garage Yes
Building
Lot Description Wooded
Foundation Concrete Perimeter
Sewer Private Sewer
Water Private
Architectural Style Colonial
Schools
Elementary Schools Henry P Clough
Middle Schools Miscoe Hill Ms
High Schools Nipmuc Reg Hs
Others
Senior Community false
Acceptable Financing Contract
Listing Terms Contract
Read Less
Want to know what your home might be worth? Contact us for a FREE valuation!

Our team is ready to help you sell your home for the highest possible price ASAP
Bought with Maria Remillard • Maria L. Remillard





