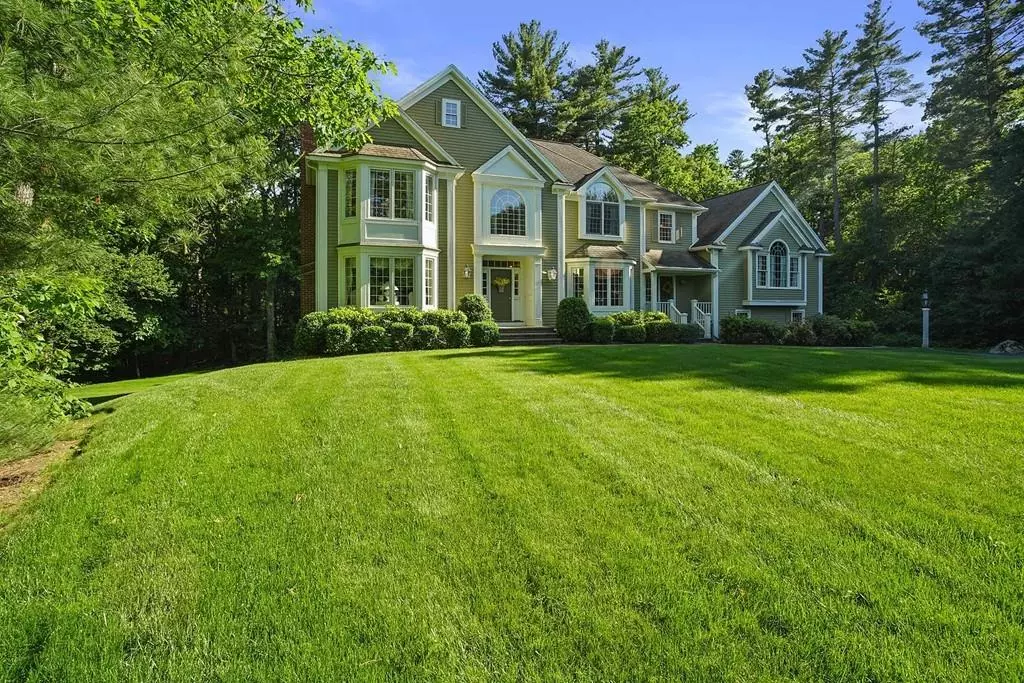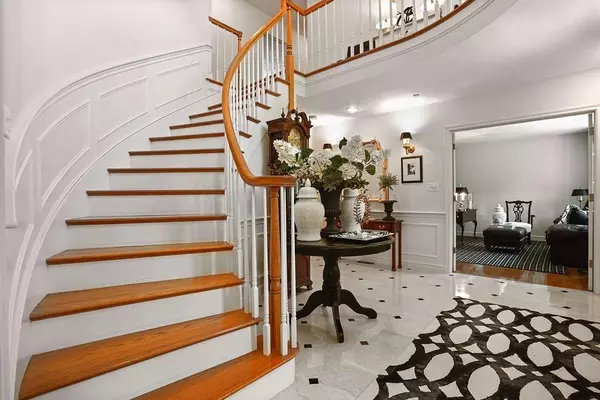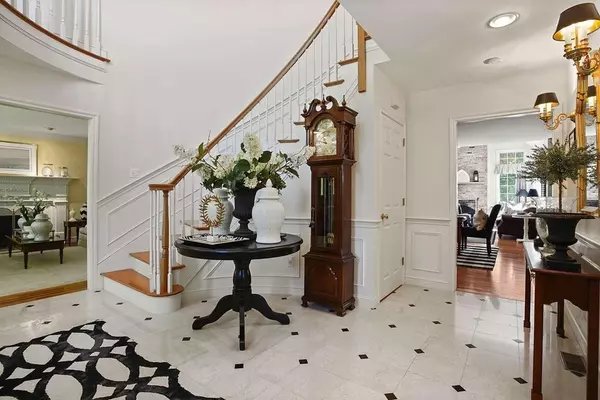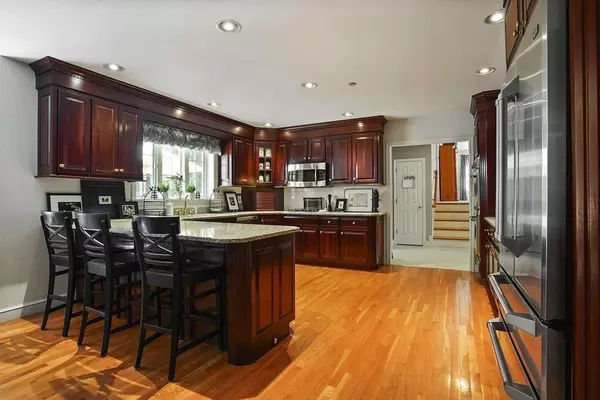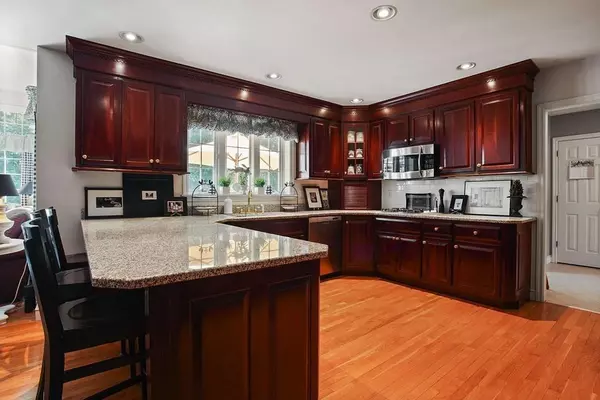$975,000
$995,000
2.0%For more information regarding the value of a property, please contact us for a free consultation.
67 Sunset Rock Road North Andover, MA 01845
4 Beds
3.5 Baths
4,806 SqFt
Key Details
Sold Price $975,000
Property Type Single Family Home
Sub Type Single Family Residence
Listing Status Sold
Purchase Type For Sale
Square Footage 4,806 sqft
Price per Sqft $202
MLS Listing ID 72584432
Sold Date 05/22/20
Style Colonial
Bedrooms 4
Full Baths 3
Half Baths 1
Year Built 1998
Annual Tax Amount $12,671
Tax Year 2020
Lot Size 0.800 Acres
Acres 0.8
Property Description
Beautifully set on premiere lot at the end of cul de sac is this builder's custom home. Fabulous & flexible floor plan suited for an extended family. Welcoming open foyer. Living room w/fireplace is open to dining room with angled bay window. Gourmet kitchen w/custom cherry lighted cabinets, newer appliances and wall ovens is open to kitchen eating area and vaulted ceiling fireplaced family room with soaring windows. First floor office. Large mudroom boasts 2 double closets plus pantry closet and half bath. A few steps to the vaulted ceiling Great room with bedroom and full bath off it. Dreamy master suite with vaulted ceiling bedroom w/2 walk-in closets, bath has jetted tub, separate shower and vanity w/2 sinks. Convenient 2nd floor laundry with sink. Additional amenities include Nest thermostat, front and rear underground sprinklers, gas connection for grill on oversized deck, walk-out basement with double hung windows. Professionally landscaped w/low stone wall. Solid constructi
Location
State MA
County Essex
Zoning Res
Direction use GPS
Rooms
Family Room Wood / Coal / Pellet Stove, Cathedral Ceiling(s), Ceiling Fan(s), Flooring - Hardwood
Basement Full, Walk-Out Access, Interior Entry, Concrete, Unfinished
Primary Bedroom Level Second
Dining Room Coffered Ceiling(s), Flooring - Hardwood, Window(s) - Bay/Bow/Box, Paints & Finishes - Low VOC, Crown Molding
Kitchen Flooring - Hardwood, Dining Area, Pantry, Countertops - Stone/Granite/Solid, Breakfast Bar / Nook, Open Floorplan, Crown Molding
Interior
Interior Features Crown Molding, Ceiling - Cathedral, Closet, Home Office, Great Room, 3/4 Bath, Mud Room
Heating Central, Forced Air, Natural Gas
Cooling Central Air, Dual
Flooring Wood, Plywood, Tile, Carpet, Marble, Hardwood, Flooring - Hardwood, Flooring - Wall to Wall Carpet, Flooring - Stone/Ceramic Tile
Fireplaces Number 2
Fireplaces Type Family Room, Living Room
Appliance Oven, Dishwasher, Disposal, Microwave, Countertop Range, Refrigerator, Washer, Dryer, Gas Water Heater, Plumbed For Ice Maker, Utility Connections for Gas Range, Utility Connections for Electric Oven
Laundry Flooring - Stone/Ceramic Tile, Electric Dryer Hookup, Washer Hookup, Second Floor
Exterior
Exterior Feature Rain Gutters, Sprinkler System, Decorative Lighting
Garage Spaces 3.0
Community Features Park, Walk/Jog Trails, Medical Facility, Private School, Public School
Utilities Available for Gas Range, for Electric Oven, Icemaker Connection
Waterfront Description Beach Front, Lake/Pond, 1 to 2 Mile To Beach
Roof Type Shingle
Total Parking Spaces 6
Garage Yes
Building
Foundation Concrete Perimeter, Irregular
Sewer Private Sewer
Water Public
Architectural Style Colonial
Schools
Middle Schools North Andover
High Schools North Andover
Others
Senior Community false
Read Less
Want to know what your home might be worth? Contact us for a FREE valuation!

Our team is ready to help you sell your home for the highest possible price ASAP
Bought with The Lush Group • Compass

