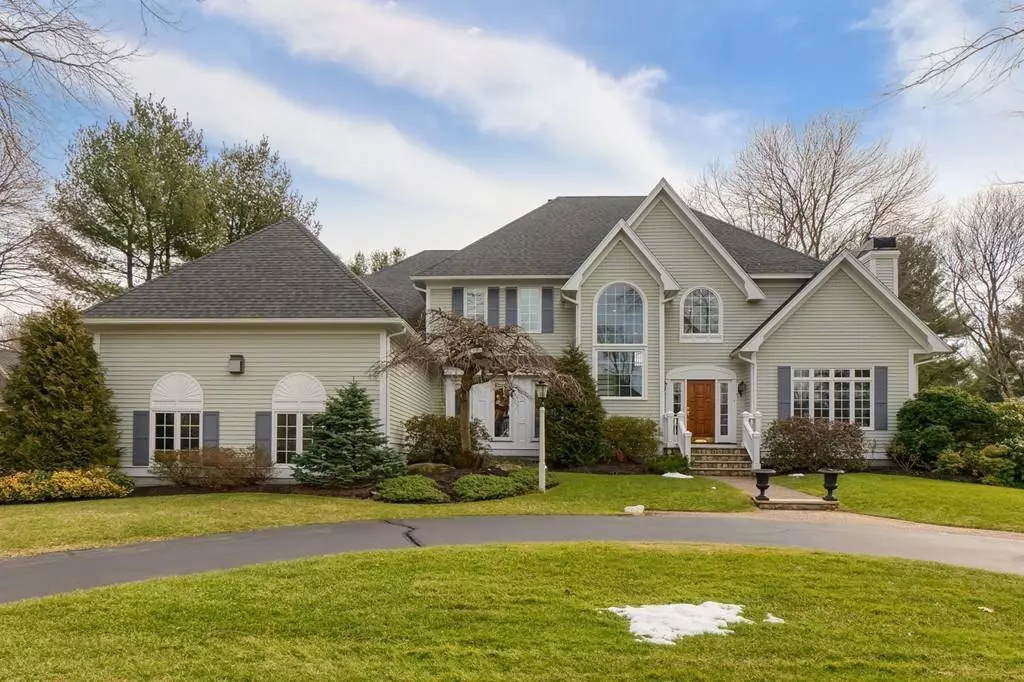$1,320,000
$1,299,000
1.6%For more information regarding the value of a property, please contact us for a free consultation.
4 Basswood Lane Andover, MA 01810
4 Beds
3 Baths
5,355 SqFt
Key Details
Sold Price $1,320,000
Property Type Single Family Home
Sub Type Single Family Residence
Listing Status Sold
Purchase Type For Sale
Square Footage 5,355 sqft
Price per Sqft $246
Subdivision Fieldstone Meadows Neighborhood Of Acorn, Hazelwood, Basswood, & Buttonwood.
MLS Listing ID 72616254
Sold Date 05/27/20
Style Colonial, Contemporary
Bedrooms 4
Full Baths 2
Half Baths 2
HOA Y/N false
Year Built 1993
Annual Tax Amount $20,330
Tax Year 2019
Lot Size 0.690 Acres
Acres 0.69
Property Description
PARADISE FOR SALE! In this price range, All eyes must be on this property right here, right now! Neighborhood is known as one of the town's most distinguished areas. This 1 owner property known also for its impeccable care, no expenses spared in continuous updating & no detail overlooked in maintaining since ownership! Spectacular backyard with resort like landscaping, gunite inground pool with spa, outdoor dining in the architecturally designed screen porch. Smooth ceilings on 1st floor, 2 sided wood burning fireplace enjoyed from the kitchen & living room, 1st floor office, sunroom, mudroom, 2nd floor hallway reading nook, attached garage with new epoxy floor finish, 3 new garage doors in January 2020, house painted in 2018, updated AC units in 2017 & 2016, 2 furnaces updated in 2017 & 2014, new architectural roof in 2015, the list goes on & on! HEARTWARMING, LIVABLE, LUXURY, a combination hard to find in a big home is here! This is so much more than just a house! See for yourself!
Location
State MA
County Essex
Zoning SRB
Direction Off Dascomb Road at intersection of Lovejoy Road. Dascomb Road to Acorn Drive to Basswood Lane.
Rooms
Family Room Skylight, Cathedral Ceiling(s), Closet/Cabinets - Custom Built, Flooring - Wall to Wall Carpet, Wet Bar, Recessed Lighting
Basement Full, Interior Entry, Sump Pump, Concrete, Unfinished
Primary Bedroom Level Second
Dining Room Coffered Ceiling(s), Flooring - Hardwood, French Doors, Chair Rail, Recessed Lighting, Wainscoting, Crown Molding
Kitchen Flooring - Hardwood, Dining Area, Pantry, Countertops - Stone/Granite/Solid, Kitchen Island, Cable Hookup, Deck - Exterior, Exterior Access, Recessed Lighting, Gas Stove, Lighting - Pendant, Archway
Interior
Interior Features Closet/Cabinets - Custom Built, Chair Rail, Wainscoting, Crown Molding, Recessed Lighting, Bathroom - Full, Closet - Walk-in, Steam / Sauna, Ceiling Fan(s), Closet, Home Office, Sun Room, Bathroom, Foyer, Central Vacuum, Wet Bar, Wired for Sound
Heating Forced Air, Natural Gas, Fireplace(s)
Cooling Central Air
Flooring Tile, Carpet, Marble, Hardwood, Flooring - Hardwood, Flooring - Marble
Fireplaces Number 3
Fireplaces Type Family Room, Kitchen, Living Room
Appliance Oven, Dishwasher, Disposal, Microwave, Countertop Range, Refrigerator, Washer, Dryer, Vacuum System, Gas Water Heater, Tank Water Heater, Plumbed For Ice Maker, Utility Connections for Gas Range
Laundry Laundry Closet, Second Floor, Washer Hookup
Exterior
Exterior Feature Rain Gutters, Storage, Professional Landscaping, Sprinkler System, Decorative Lighting
Garage Spaces 3.0
Fence Fenced
Pool In Ground
Community Features Golf, Highway Access, Public School, T-Station
Utilities Available for Gas Range, Washer Hookup, Icemaker Connection, Generator Connection
Roof Type Shingle
Total Parking Spaces 6
Garage Yes
Private Pool true
Building
Lot Description Cul-De-Sac, Wooded
Foundation Concrete Perimeter
Sewer Public Sewer
Water Public
Architectural Style Colonial, Contemporary
Schools
Elementary Schools Sanborn
Middle Schools West Middle
High Schools A.H.S.
Others
Senior Community false
Read Less
Want to know what your home might be worth? Contact us for a FREE valuation!

Our team is ready to help you sell your home for the highest possible price ASAP
Bought with The Peggy Patenaude Team • William Raveis R.E. & Home Services





