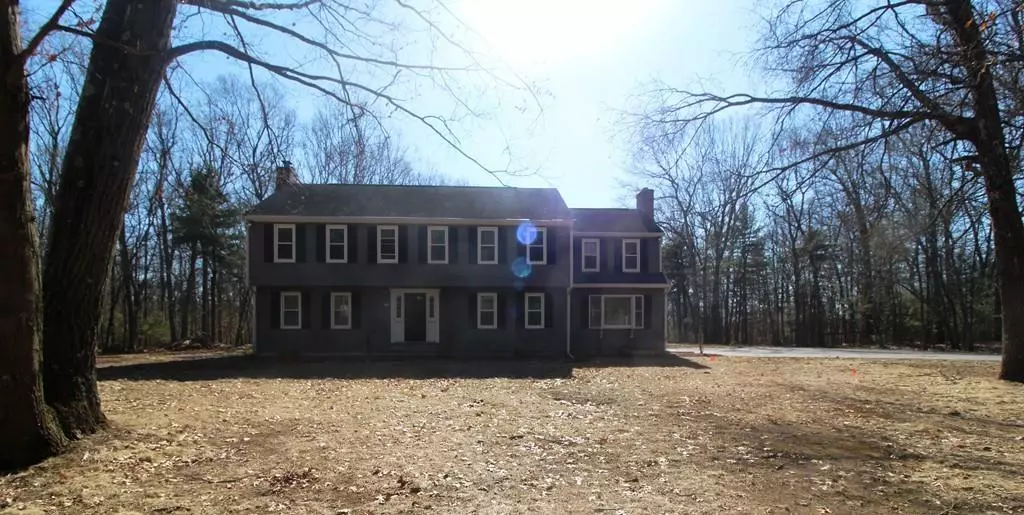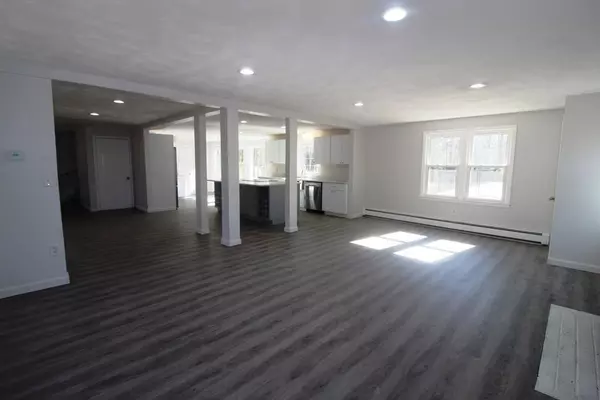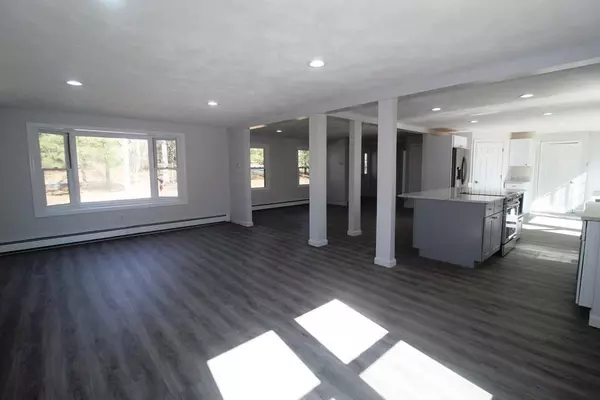$465,000
$479,000
2.9%For more information regarding the value of a property, please contact us for a free consultation.
13 Daniels Rd Mendon, MA 01756
5 Beds
2.5 Baths
2,914 SqFt
Key Details
Sold Price $465,000
Property Type Single Family Home
Sub Type Single Family Residence
Listing Status Sold
Purchase Type For Sale
Square Footage 2,914 sqft
Price per Sqft $159
MLS Listing ID 72623917
Sold Date 05/27/20
Style Colonial
Bedrooms 5
Full Baths 2
Half Baths 1
HOA Y/N false
Year Built 1985
Annual Tax Amount $7,757
Tax Year 2020
Lot Size 1.380 Acres
Acres 1.38
Property Description
Gorgeous Colonial with OPEN FLOOR PLAN!!! Elegant custom eat in kitchen with white wood cabinetry, kitchen island, stainless steel appliances & quartz counter-tops! Wide open into family room which features a wood burning brick fireplace - sleek flooring throughout 1st floor- Open foyer into front to back living room with a 2nd fireplace- Sliders leading out to over sized private patio! Spacious Bedrooms on 2nd floor- Master Suite is complete with full bath and laundry ROOM/WALK IN CLOSET! All baths are recently updated! Freshly painted interior- Full basement with lots of storage space!!Fabulous yard and neighborhood with well over an acre of land ! Home is situated well off the road creating a picturesque setting! Enjoy the summer months with the 40 X 20 in-ground gunite pool! Newer roof and 200 amp. electrical. Stop by OPEN HOUSE to view!
Location
State MA
County Worcester
Zoning RES
Direction Hartford Rd. -Neck Hill Rd.-Left on to Daniels house on left.
Rooms
Family Room Flooring - Laminate, Exterior Access, Open Floorplan, Recessed Lighting
Basement Full, Interior Entry, Concrete
Primary Bedroom Level Second
Dining Room Flooring - Laminate, Open Floorplan
Kitchen Bathroom - Half, Flooring - Laminate, Dining Area, Pantry, Countertops - Stone/Granite/Solid, Kitchen Island, Exterior Access, Open Floorplan, Recessed Lighting, Stainless Steel Appliances
Interior
Interior Features Closet, Entrance Foyer
Heating Baseboard, Oil
Cooling None, Whole House Fan
Flooring Carpet, Laminate, Flooring - Laminate
Fireplaces Number 2
Fireplaces Type Family Room, Living Room
Appliance Range, Dishwasher, Microwave, Countertop Range, Refrigerator, Washer, Dryer, Oil Water Heater, Tank Water Heaterless, Utility Connections for Electric Range, Utility Connections for Electric Oven, Utility Connections for Electric Dryer
Laundry Second Floor, Washer Hookup
Exterior
Pool In Ground
Community Features Public Transportation, Shopping, Park, Walk/Jog Trails, Golf, Medical Facility, Bike Path, Conservation Area, Highway Access, Public School, T-Station
Utilities Available for Electric Range, for Electric Oven, for Electric Dryer, Washer Hookup
Roof Type Shingle
Total Parking Spaces 6
Garage No
Private Pool true
Building
Lot Description Wooded
Foundation Concrete Perimeter
Sewer Private Sewer
Water Private
Architectural Style Colonial
Others
Senior Community false
Read Less
Want to know what your home might be worth? Contact us for a FREE valuation!

Our team is ready to help you sell your home for the highest possible price ASAP
Bought with Jocelyn Denny • Best Choice Real Estate





