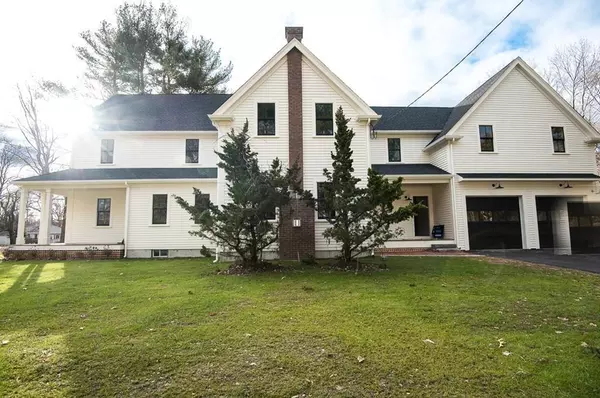$1,200,000
$1,295,000
7.3%For more information regarding the value of a property, please contact us for a free consultation.
1007 Main Street Hingham, MA 02043
3 Beds
3.5 Baths
4,300 SqFt
Key Details
Sold Price $1,200,000
Property Type Single Family Home
Sub Type Single Family Residence
Listing Status Sold
Purchase Type For Sale
Square Footage 4,300 sqft
Price per Sqft $279
Subdivision South Hingham
MLS Listing ID 72557864
Sold Date 05/28/20
Style Farmhouse
Bedrooms 3
Full Baths 3
Half Baths 1
Year Built 2019
Annual Tax Amount $9,999,999
Tax Year 9999
Property Sub-Type Single Family Residence
Property Description
NEW CONSTRUCTION Conveniently located in Hingham's historical district just minutes to Rt.3, Derby Shoppes, South Elementary and Hingham Middle School.This spacious farmhouse features many period details from an era gone by. From the minute you walk through the antique double doors you will fall in love with this stunning reproduction featuring cased transom openings and soaring 9' coffered ceilings. An open fl. plan as well as defined space create the perfect balance for entertaining or just relaxing in the study.The kitchen boasts light custom cabinetry, with classic beaded inset doors, leather finish granite counter tops and a pantry with open shelving complete with a pocket door.This space flows warmly into the family room with gas fireplace and a gorgeous antique Carrera marble mantle surround. Upstairs there are 3 bedrooms including an owner suite with spa-like bath and 2 closets, a guest en-suite, family room and laundry. You'll be happy to call this classic Hingham gem home
Location
State MA
County Plymouth
Area South Hingham
Zoning Historical
Direction Rt. 53 to Main St.
Rooms
Family Room Flooring - Hardwood, Open Floorplan, Wainscoting, Crown Molding
Basement Full
Primary Bedroom Level Second
Dining Room Coffered Ceiling(s), Flooring - Hardwood, Window(s) - Bay/Bow/Box
Kitchen Flooring - Hardwood, Dining Area, Pantry, Countertops - Stone/Granite/Solid, Kitchen Island, Exterior Access, Open Floorplan, Wainscoting, Lighting - Pendant, Lighting - Overhead, Crown Molding
Interior
Interior Features Pantry, Wainscoting, Crown Molding, Ceiling - Coffered, Study, Mud Room, Sitting Room
Heating Natural Gas
Cooling Central Air
Flooring Tile, Carpet, Marble, Hardwood, Flooring - Hardwood
Fireplaces Number 1
Fireplaces Type Family Room
Appliance Microwave, ENERGY STAR Qualified Refrigerator, ENERGY STAR Qualified Dishwasher, Cooktop, Oven - ENERGY STAR, Utility Connections for Gas Range, Utility Connections for Gas Oven
Laundry Second Floor, Washer Hookup
Exterior
Exterior Feature Rain Gutters
Garage Spaces 2.0
Community Features Public Transportation, Shopping, Pool, Walk/Jog Trails, Golf, Conservation Area, Highway Access, House of Worship, Marina, Private School, Public School, T-Station
Utilities Available for Gas Range, for Gas Oven, Washer Hookup
Waterfront Description Beach Front
Roof Type Shingle
Total Parking Spaces 3
Garage Yes
Building
Foundation Concrete Perimeter
Sewer Private Sewer
Water Public
Architectural Style Farmhouse
Schools
Elementary Schools South School
Middle Schools Hingham Middle
High Schools Hingham
Read Less
Want to know what your home might be worth? Contact us for a FREE valuation!

Our team is ready to help you sell your home for the highest possible price ASAP
Bought with Matthew Freeman • Coldwell Banker Residential Brokerage - Milton - Adams St.





