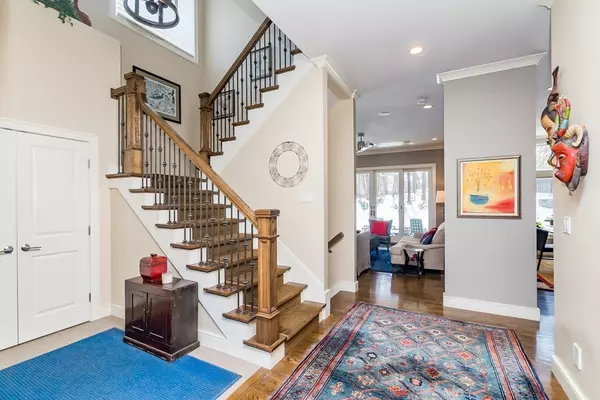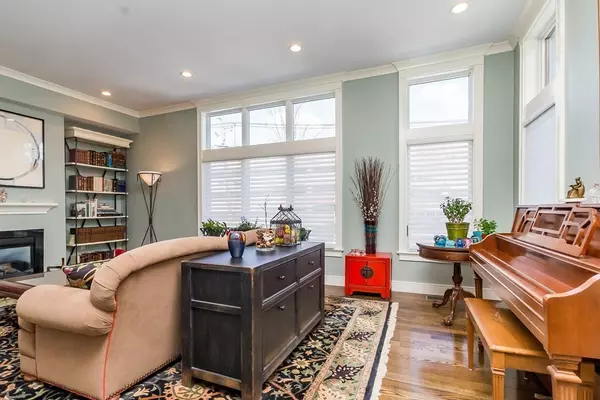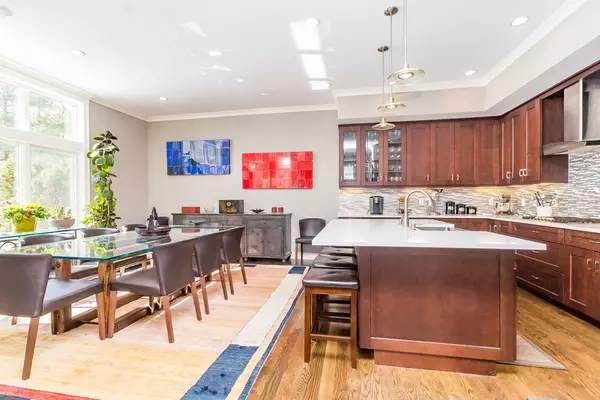$1,675,000
$1,698,000
1.4%For more information regarding the value of a property, please contact us for a free consultation.
145 Florence St #145 Newton, MA 02467
5 Beds
4.5 Baths
4,224 SqFt
Key Details
Sold Price $1,675,000
Property Type Condo
Sub Type Condominium
Listing Status Sold
Purchase Type For Sale
Square Footage 4,224 sqft
Price per Sqft $396
MLS Listing ID 72610652
Sold Date 05/29/20
Bedrooms 5
Full Baths 4
Half Baths 1
HOA Fees $100/mo
HOA Y/N true
Year Built 2014
Annual Tax Amount $19,763
Tax Year 2020
Lot Size 0.309 Acres
Acres 0.31
Property Description
Luxury townhouse located at the doorstep of one of Chestnut Hill's most vibrant areas. Features include high ceilings, abundant windows which offer great light, high-end materials and finishes, and hardwood floors. Gourmet kitchen opens to dining and family area with gas fireplace, overlooking a covered patio and private fenced-in yard. Separate living room with gas fireplace, powder room and laundry complete the first floor. The second floor offers a large master suite with gas fireplace, walk-in closet and bathroom with double vanities and a separate shower and bathtub. Three additional bedrooms upstairs - two share a bath and one with en-suite bath. The lower level features a large media room or play room, a bedroom, full bath, and a two car garage. Convenient to luxury shopping, including the Shops at Chestnut Hill, fine dining, public transportation and Longwood Medical Area.
Location
State MA
County Middlesex
Zoning MR1
Direction Route 9 East to Florence Street
Rooms
Family Room Ceiling Fan(s), Flooring - Hardwood, Exterior Access, Recessed Lighting, Slider, Crown Molding
Primary Bedroom Level Second
Dining Room Flooring - Hardwood, Recessed Lighting, Crown Molding
Kitchen Flooring - Hardwood, Countertops - Stone/Granite/Solid, Kitchen Island, Open Floorplan, Recessed Lighting, Stainless Steel Appliances, Wine Chiller, Lighting - Pendant, Crown Molding
Interior
Interior Features Cable Hookup, High Speed Internet Hookup, Recessed Lighting, Bathroom - Full, Bathroom - Double Vanity/Sink, Bathroom - Tiled With Tub & Shower, Lighting - Sconce, Bathroom - With Shower Stall, Countertops - Stone/Granite/Solid, Play Room, Bathroom, Central Vacuum, Sauna/Steam/Hot Tub, Internet Available - Broadband
Heating Central, Forced Air, Electric Baseboard, Natural Gas, Radiant
Cooling Central Air, Dual
Flooring Tile, Carpet, Hardwood, Stone / Slate, Flooring - Wall to Wall Carpet, Flooring - Stone/Ceramic Tile
Fireplaces Number 3
Fireplaces Type Family Room, Living Room, Master Bedroom
Appliance Oven, Dishwasher, Disposal, Microwave, Countertop Range, Refrigerator, Washer, Dryer, Vacuum System, Range Hood, Gas Water Heater, Tank Water Heater, Plumbed For Ice Maker, Utility Connections for Gas Range, Utility Connections for Electric Oven, Utility Connections for Gas Dryer
Laundry Gas Dryer Hookup, Washer Hookup, First Floor, In Unit
Exterior
Exterior Feature Professional Landscaping, Sprinkler System
Garage Spaces 2.0
Fence Fenced
Community Features Public Transportation, Shopping, Walk/Jog Trails, Golf, Medical Facility, Conservation Area, Highway Access, Private School, Public School, T-Station, University
Utilities Available for Gas Range, for Electric Oven, for Gas Dryer, Washer Hookup, Icemaker Connection
Roof Type Shingle
Total Parking Spaces 3
Garage Yes
Building
Story 3
Sewer Public Sewer
Water Public
Schools
Elementary Schools Buffer
Middle Schools Oak Hill
High Schools Newton South
Others
Pets Allowed Breed Restrictions
Read Less
Want to know what your home might be worth? Contact us for a FREE valuation!

Our team is ready to help you sell your home for the highest possible price ASAP
Bought with The Collective • Compass





