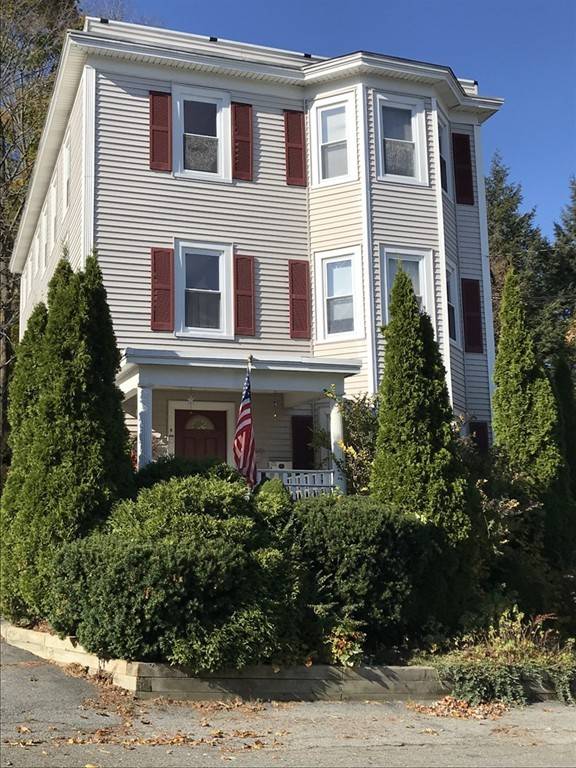$555,000
$560,000
0.9%For more information regarding the value of a property, please contact us for a free consultation.
6 Thorndike St Haverhill, MA 01832
9 Beds
3 Baths
3,021 SqFt
Key Details
Sold Price $555,000
Property Type Multi-Family
Sub Type 3 Family
Listing Status Sold
Purchase Type For Sale
Square Footage 3,021 sqft
Price per Sqft $183
MLS Listing ID 72590789
Sold Date 05/29/20
Bedrooms 9
Full Baths 3
Year Built 1912
Annual Tax Amount $5,284
Tax Year 2019
Lot Size 5,227 Sqft
Acres 0.12
Property Sub-Type 3 Family
Property Description
Rare Find! Owner occupied and well maintained for years. Three unit building with three bedrooms each. All units have same floor plan. Lots of upgrades and improvements. Fresh paint and carpet in units 2 and 3 and front and rear hallways. New rubber roof, chimney with cap this year. All kitchens and baths had plumbing and electrical replaced with permit in 1996. Large 6 foot closets in all bedrooms. Kitchens have dinning area including bar top counters and recessed lighting. Sunny top floor unit has original southern yellow pine flooring in living room, Crown molding in kitchen, dishwasher, tile floor in bathroom. All windows and siding are vinyl. All units have separately metered gas and electric. Washer and dryer hook-ups for each. Lead compliance letter for each unit. Do not contact listing agent. Please read showing instructions.
Location
State MA
County Essex
Area Zip 01832
Zoning RHD
Direction Broadway to Thorndike
Rooms
Basement Full, Concrete, Unfinished
Interior
Interior Features Unit 1(Lead Certification Available, Bathroom With Tub & Shower), Unit 2(Lead Certification Available, Bathroom With Tub & Shower), Unit 3(Crown Molding, Bathroom With Tub & Shower), Unit 1 Rooms(Living Room, Kitchen), Unit 2 Rooms(Living Room, Kitchen), Unit 3 Rooms(Living Room, Dining Room)
Heating Unit 1(Hot Water Baseboard), Unit 2(Hot Water Baseboard)
Cooling Unit 1(None), Unit 2(None)
Flooring Wood, Tile, Vinyl, Carpet, Wall to Wall Carpet, Unit 1(undefined), Unit 2(Wall to Wall Carpet), Unit 3(Tile Floor, Wood Flooring, Wall to Wall Carpet)
Appliance Unit 1(Range, Dishwasher, Refrigerator), Unit 2(Range, Refrigerator), Unit 3(Range, Dishwasher, Microwave, Refrigerator), Gas Water Heater, Utility Connections for Gas Range, Utility Connections for Electric Dryer
Laundry Washer Hookup
Exterior
Utilities Available for Gas Range, for Electric Dryer, Washer Hookup
Roof Type Rubber
Total Parking Spaces 4
Garage No
Building
Lot Description Easements, Level
Story 6
Foundation Block, Stone
Sewer Public Sewer
Water Public
Read Less
Want to know what your home might be worth? Contact us for a FREE valuation!

Our team is ready to help you sell your home for the highest possible price ASAP
Bought with Patrick Ricot • Neighborhood Assistance





